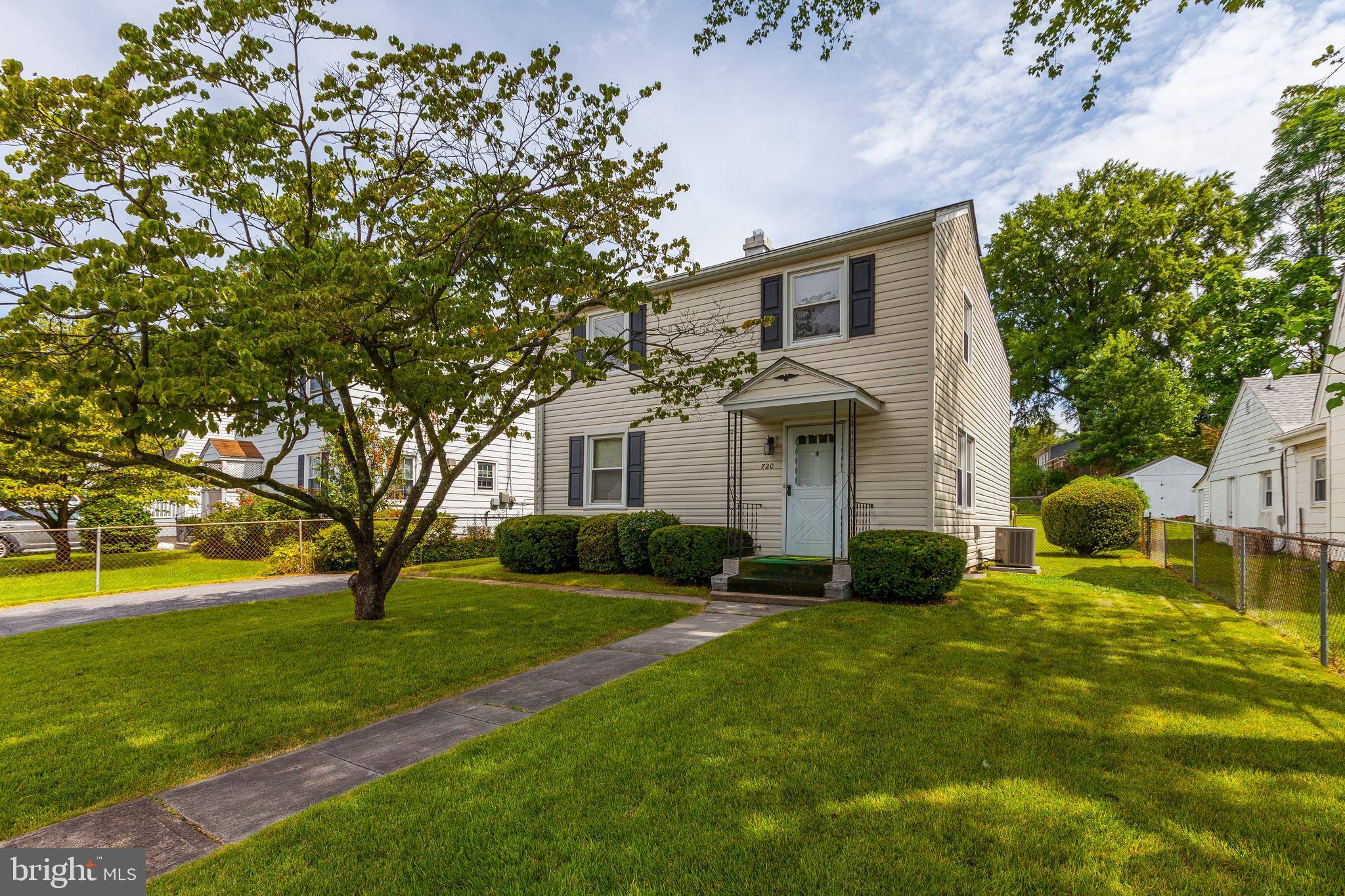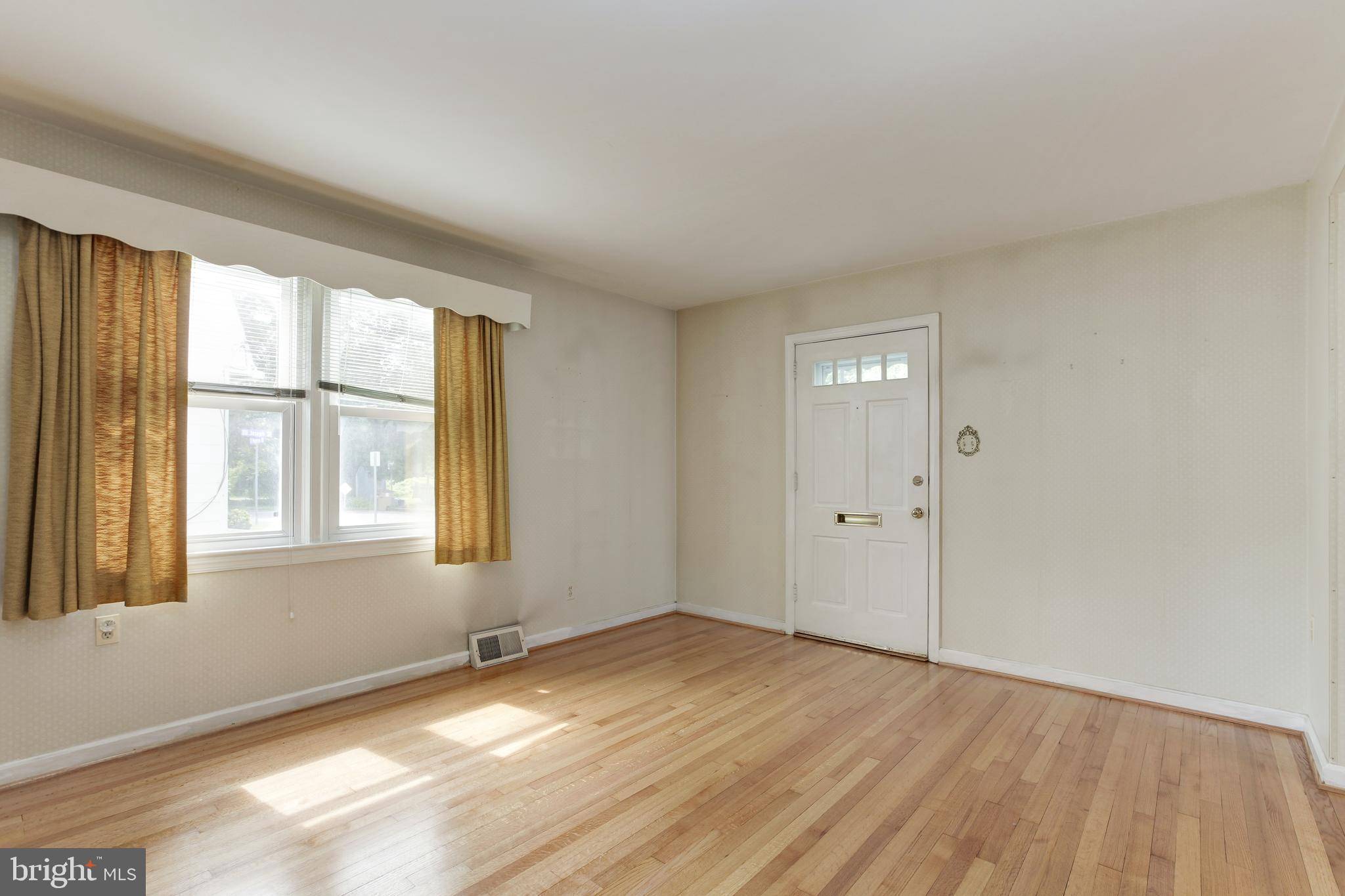Bought with Felipe C Perez • Realty Advantage
$410,000
$410,000
For more information regarding the value of a property, please contact us for a free consultation.
3 Beds
1 Bath
1,454 SqFt
SOLD DATE : 09/21/2020
Key Details
Sold Price $410,000
Property Type Single Family Home
Sub Type Detached
Listing Status Sold
Purchase Type For Sale
Square Footage 1,454 sqft
Price per Sqft $281
Subdivision Rockdale
MLS Listing ID MDMC715236
Sold Date 09/21/20
Style Colonial
Bedrooms 3
Full Baths 1
HOA Y/N N
Abv Grd Liv Area 1,454
Year Built 1950
Available Date 2020-07-30
Annual Tax Amount $4,812
Tax Year 2019
Lot Size 6,273 Sqft
Acres 0.14
Property Sub-Type Detached
Source BRIGHT
Property Description
CAN'T BEAT LOCATION! JUST STEPS TO ROCKVILLE METRO AND ROCKVILLE TOWN CENTER! THIS RARELY AVAILABLE COLONIAL IN SOUGHT AFTER ROCKDALE IS FILLED WITH CHARACTER AND FUNCTIONALITY! A LARGE MAIN LEVEL FLOOR PLAN IS COMPLETE WITH SEPARATE DINING ROOM, FORMAL LIVING ROOM, COUNTRY KITCHEN, AND SPACIOUS FAMILY ROOM ADDITION! A LARGE UPPER LEVEL FEATURES THREE LARGE BEDROOMS WITH GLEAMING HARDWOOD FLOORS! ALSO FIND A RARELY AVAILABLE LOWER LEVEL! SPACIOUS AND PROFESSIONALLY LANDSCAPED YARD WITH LARGE SHED!! COME QUICKLY! WON'T LAST!
Location
State MD
County Montgomery
Zoning R60
Rooms
Basement Other
Interior
Interior Features Attic, Carpet, Dining Area, Family Room Off Kitchen, Floor Plan - Open, Floor Plan - Traditional, Kitchen - Country, Pantry, Walk-in Closet(s), Wood Floors
Hot Water Natural Gas
Heating Forced Air
Cooling Central A/C
Flooring Hardwood, Carpet, Concrete
Heat Source Natural Gas
Exterior
Water Access N
Accessibility None
Garage N
Building
Lot Description Cleared, Front Yard, Interior, Landscaping, Level, Open, Premium, Private, Rear Yard
Story 3
Sewer Public Sewer
Water Public
Architectural Style Colonial
Level or Stories 3
Additional Building Above Grade, Below Grade
Structure Type Dry Wall
New Construction N
Schools
School District Montgomery County Public Schools
Others
Senior Community No
Tax ID 160400198583
Ownership Fee Simple
SqFt Source Assessor
Special Listing Condition Standard
Read Less Info
Want to know what your home might be worth? Contact us for a FREE valuation!

Our team is ready to help you sell your home for the highest possible price ASAP

GET MORE INFORMATION
Agent | License ID: 0787303
129 CHESTER AVE., MOORESTOWN, Jersey, 08057, United States







