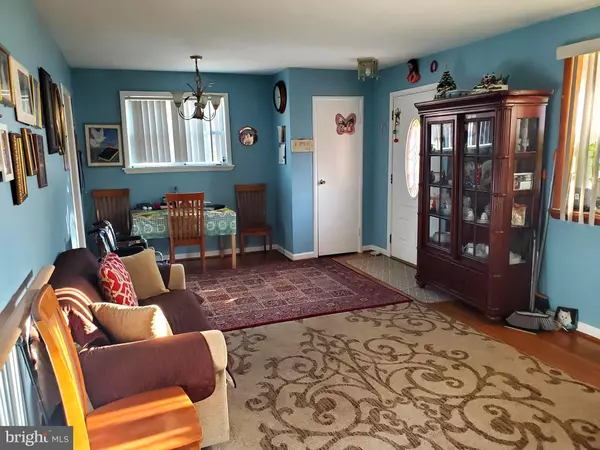$411,000
$425,000
3.3%For more information regarding the value of a property, please contact us for a free consultation.
4 Beds
2 Baths
1,404 SqFt
SOLD DATE : 01/26/2021
Key Details
Sold Price $411,000
Property Type Single Family Home
Sub Type Detached
Listing Status Sold
Purchase Type For Sale
Square Footage 1,404 sqft
Price per Sqft $292
Subdivision Wheaton Hills
MLS Listing ID MDMC737584
Sold Date 01/26/21
Style Ranch/Rambler
Bedrooms 4
Full Baths 2
HOA Y/N N
Abv Grd Liv Area 936
Originating Board BRIGHT
Year Built 1954
Annual Tax Amount $3,828
Tax Year 2020
Lot Size 8,469 Sqft
Acres 0.19
Property Description
Please adhere to the CDC instructions when showing the property, house is occupied -Wear Masks- Property is located in the Wheaton Hills neighborhood, on a level fenced corner lot with a concrete driveway for 3 to 4 cars. Front patio and ample rear deck. Three (3) bedrooms with a full bath and hardwood floors on main level. ***Roof, gutters and downspouts are 6 months old*** Two years old PVC drainage to the main. Fully finished lower level with a bedroom and a room to be used according to your needs . ***Property sold ***AS IS*** Rear private entrance to lower level. Three blocks to Veirs Mill Road bus stops and 0.8 miles to Wheaton Metro Station and Wheaton Westfield Shopping Mall (walking distance). ***Minutes to downtown Silver Spring and and Glenmont Metro Station.
Location
State MD
County Montgomery
Zoning R60
Rooms
Basement Full, Fully Finished, Heated, Improved, Outside Entrance, Rear Entrance, Interior Access
Main Level Bedrooms 3
Interior
Interior Features Wood Floors, Floor Plan - Traditional, Attic/House Fan
Hot Water Natural Gas
Heating Forced Air
Cooling Central A/C
Equipment Dishwasher, Disposal, Dryer - Front Loading, Washer - Front Loading, Refrigerator, Stove
Fireplace N
Appliance Dishwasher, Disposal, Dryer - Front Loading, Washer - Front Loading, Refrigerator, Stove
Heat Source Natural Gas
Exterior
Garage Spaces 3.0
Waterfront N
Water Access N
Accessibility None, Other
Total Parking Spaces 3
Garage N
Building
Lot Description Corner, Front Yard, Level, Rear Yard, SideYard(s)
Story 2
Sewer Public Sewer
Water Public
Architectural Style Ranch/Rambler
Level or Stories 2
Additional Building Above Grade, Below Grade
New Construction N
Schools
School District Montgomery County Public Schools
Others
Senior Community No
Tax ID 161301179266
Ownership Fee Simple
SqFt Source Assessor
Acceptable Financing Cash, Conventional, FHA, VA
Listing Terms Cash, Conventional, FHA, VA
Financing Cash,Conventional,FHA,VA
Special Listing Condition Standard
Read Less Info
Want to know what your home might be worth? Contact us for a FREE valuation!

Our team is ready to help you sell your home for the highest possible price ASAP

Bought with Duc T Lam • Samson Properties
GET MORE INFORMATION

Agent | License ID: 0787303
129 CHESTER AVE., MOORESTOWN, Jersey, 08057, United States







