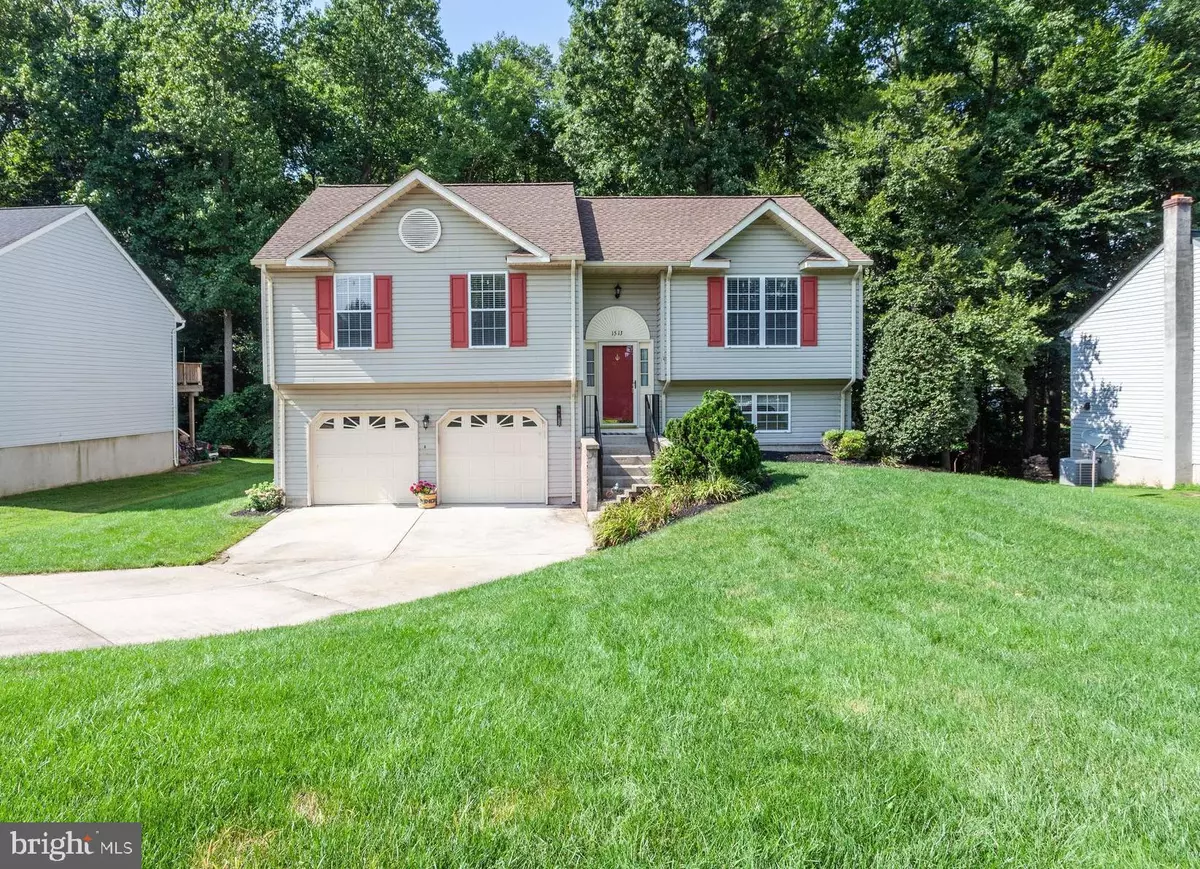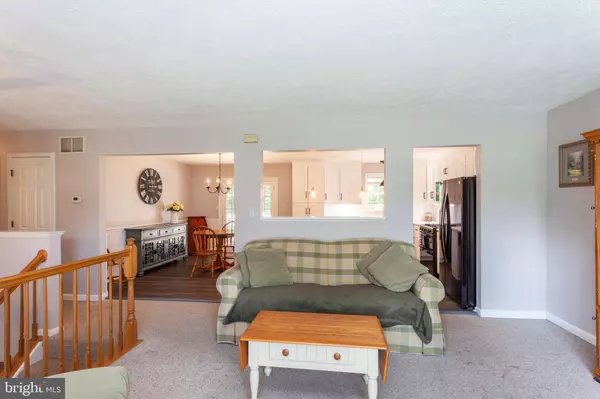$275,000
$264,900
3.8%For more information regarding the value of a property, please contact us for a free consultation.
3 Beds
3 Baths
1,245 SqFt
SOLD DATE : 10/29/2020
Key Details
Sold Price $275,000
Property Type Single Family Home
Sub Type Detached
Listing Status Sold
Purchase Type For Sale
Square Footage 1,245 sqft
Price per Sqft $220
Subdivision Grace Harbour
MLS Listing ID MDHR250666
Sold Date 10/29/20
Style Split Foyer
Bedrooms 3
Full Baths 2
Half Baths 1
HOA Fees $11/ann
HOA Y/N Y
Abv Grd Liv Area 1,245
Originating Board BRIGHT
Year Built 1992
Annual Tax Amount $3,341
Tax Year 2019
Lot Size 0.257 Acres
Acres 0.26
Property Description
Updated split foyer in Havre de Grace. This beautiful home is made for entertaining! The upper level features a open living room, adjacent to the stunning remodeled kitchen. Shaker style cabinets, subway tile back-splash, granite counters and LVP (Luxury Vinyl Planking) flooring make this kitchen crisp and bright. Take a seat at the island for a quick breakfast or enjoy a full family dinner in the attached dining area. The main level is completed by an owners bedroom with attached full bath and walk-in closet, 2 additional bedrooms and full bath in the hallway. The basement offers plenty of space to chill-out with a spacious family room and half bath. In the two car garage, you'll find the laundry room, workbench and storage space. Enjoy the backyard from the double tiered deck that overlooks a serene wooded area. Updates include: full kitchen, updates to the hall bathroom, fresh paint.
Location
State MD
County Harford
Zoning R1
Rooms
Other Rooms Living Room, Primary Bedroom, Bedroom 2, Bedroom 3, Kitchen, Family Room, Laundry, Primary Bathroom, Half Bath
Basement Full, Garage Access, Outside Entrance, Walkout Level
Main Level Bedrooms 3
Interior
Interior Features Carpet, Ceiling Fan(s), Combination Kitchen/Dining, Floor Plan - Traditional, Kitchen - Eat-In, Kitchen - Island, Kitchen - Table Space, Primary Bath(s), Recessed Lighting, Upgraded Countertops
Hot Water Electric
Heating Forced Air, Programmable Thermostat
Cooling Ceiling Fan(s), Central A/C, Programmable Thermostat
Flooring Carpet, Vinyl
Fireplace N
Heat Source Natural Gas
Exterior
Garage Basement Garage, Additional Storage Area, Garage - Front Entry, Garage Door Opener, Inside Access, Oversized
Garage Spaces 4.0
Waterfront N
Water Access N
Accessibility None
Attached Garage 2
Total Parking Spaces 4
Garage Y
Building
Story 2
Sewer Public Sewer
Water Public
Architectural Style Split Foyer
Level or Stories 2
Additional Building Above Grade, Below Grade
Structure Type Dry Wall
New Construction N
Schools
Elementary Schools Meadowvale
Middle Schools Havre De Grace
High Schools Havre De Grace
School District Harford County Public Schools
Others
Senior Community No
Tax ID 1306046770
Ownership Fee Simple
SqFt Source Assessor
Special Listing Condition Standard
Read Less Info
Want to know what your home might be worth? Contact us for a FREE valuation!

Our team is ready to help you sell your home for the highest possible price ASAP

Bought with Pamela C Cox • BHHS Fox & Roach-Christiana
GET MORE INFORMATION

Agent | License ID: 0787303
129 CHESTER AVE., MOORESTOWN, Jersey, 08057, United States







