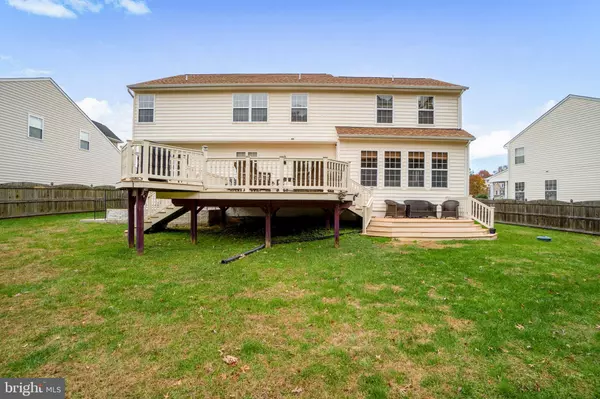$490,000
$498,000
1.6%For more information regarding the value of a property, please contact us for a free consultation.
4 Beds
3 Baths
3,044 SqFt
SOLD DATE : 12/30/2021
Key Details
Sold Price $490,000
Property Type Single Family Home
Sub Type Detached
Listing Status Sold
Purchase Type For Sale
Square Footage 3,044 sqft
Price per Sqft $160
Subdivision Chatham Village
MLS Listing ID VAKG2000774
Sold Date 12/30/21
Style Colonial
Bedrooms 4
Full Baths 2
Half Baths 1
HOA Fees $36/qua
HOA Y/N Y
Abv Grd Liv Area 3,044
Originating Board BRIGHT
Year Built 2005
Annual Tax Amount $2,268
Tax Year 2020
Lot Size 0.385 Acres
Acres 0.39
Property Description
Welcome to your new home in one of King George Countys well established and sought after neighborhoods. A home full of upgrades on the Berkley Court cul-de-sac in Chatham Village. This beautiful colonial home stands out so look no further. Enter into a spacious 3,044 square feet home with 9 feet ceilings and a two story foyer, full living room, dining room, family room with gas fire place, office, eat in kitchen, and an insulated 1,442 square feet full basement. Enjoy a newer roof, updated granite counter tops, updated hardwood flooring throughout the home, dual zone HVAC, programmable thermostat and a powered cellular shade in the foyer. Your family will enjoy 4 bedrooms with ample closet space and 2 and a half baths. The Owners suite has an expansive double walk-in closet with custom shelves and soft close draws, 60 vanities with Dekton designer counter tops in bathroom, walk-in shower, jacuzzi tub, tray ceilings and a sitting room (optional 5th bedroom) . Entertain family and friends in a large spacious yard with an all vinyl deck that is maintenance free and a back yard that is fenced for privacy. The home comes with a 25 year limited transferable warranty on the roof and a leaf filter warranty on the front gutters. A home warranty is provided to the buyer at closing. The washer and dryer will convey with a full price offer or better. There is easy access to Naval Surface Warfare Center Dahlgren Division and traveling to D. C., Maryland and Fredericksburg, Virginia areas. Enjoy a short, two mile, commute to fish and sail on the Potomac River. The keys to this home are waiting for you.
Location
State VA
County King George
Zoning R1
Direction South
Rooms
Other Rooms Living Room, Dining Room, Primary Bedroom, Sitting Room, Bedroom 2, Bedroom 3, Bedroom 4, Kitchen, Family Room, Basement, Library, Laundry, Mud Room, Bathroom 2, Attic, Primary Bathroom
Basement Interior Access, Heated, Outside Entrance, Poured Concrete, Walkout Stairs, Unfinished, Sump Pump
Interior
Interior Features WhirlPool/HotTub, Walk-in Closet(s), Upgraded Countertops, Soaking Tub, Recessed Lighting, Primary Bath(s), Kitchen - Island, Kitchen - Table Space, Formal/Separate Dining Room, Floor Plan - Open, Family Room Off Kitchen, Attic, Kitchen - Eat-In, Dining Area, Window Treatments, Pantry, Ceiling Fan(s)
Hot Water Electric
Heating Heat Pump(s)
Cooling Ceiling Fan(s), Central A/C, Heat Pump(s), Programmable Thermostat
Flooring Laminate Plank, Hardwood, Tile/Brick
Fireplaces Number 2
Fireplaces Type Brick, Gas/Propane, Fireplace - Glass Doors
Equipment Built-In Microwave, Dishwasher, Disposal, Refrigerator, Dual Flush Toilets, Energy Efficient Appliances, ENERGY STAR Clothes Washer, ENERGY STAR Dishwasher, ENERGY STAR Freezer, ENERGY STAR Refrigerator, Exhaust Fan, Extra Refrigerator/Freezer, Icemaker, Microwave, Oven - Self Cleaning, Oven - Single, Oven/Range - Electric, Stainless Steel Appliances, Water Dispenser, Water Heater, Dryer - Front Loading, Washer, Freezer
Fireplace Y
Window Features Atrium,Double Hung,Double Pane,Energy Efficient,ENERGY STAR Qualified,Screens
Appliance Built-In Microwave, Dishwasher, Disposal, Refrigerator, Dual Flush Toilets, Energy Efficient Appliances, ENERGY STAR Clothes Washer, ENERGY STAR Dishwasher, ENERGY STAR Freezer, ENERGY STAR Refrigerator, Exhaust Fan, Extra Refrigerator/Freezer, Icemaker, Microwave, Oven - Self Cleaning, Oven - Single, Oven/Range - Electric, Stainless Steel Appliances, Water Dispenser, Water Heater, Dryer - Front Loading, Washer, Freezer
Heat Source Electric
Laundry Dryer In Unit, Main Floor, Washer In Unit
Exterior
Exterior Feature Deck(s)
Garage Garage - Front Entry, Garage Door Opener
Garage Spaces 6.0
Fence Wood
Utilities Available Natural Gas Available, Electric Available, Cable TV Available, Phone Available, Sewer Available, Water Available
Waterfront N
Water Access N
View Trees/Woods
Roof Type Shingle
Street Surface Paved
Accessibility None
Porch Deck(s)
Road Frontage City/County
Attached Garage 2
Total Parking Spaces 6
Garage Y
Building
Lot Description Cul-de-sac, Trees/Wooded, Rear Yard
Story 2
Foundation Block, Brick/Mortar, Concrete Perimeter
Sewer Public Sewer
Water Public
Architectural Style Colonial
Level or Stories 2
Additional Building Above Grade, Below Grade
Structure Type 2 Story Ceilings,9'+ Ceilings
New Construction N
Schools
School District King George County Schools
Others
Senior Community No
Tax ID 9G 2 38
Ownership Fee Simple
SqFt Source Assessor
Security Features Carbon Monoxide Detector(s),Electric Alarm,Exterior Cameras,Fire Detection System,Smoke Detector,Security System,Motion Detectors,24 hour security,Monitored
Acceptable Financing Cash, FHA, USDA, VA, Conventional
Listing Terms Cash, FHA, USDA, VA, Conventional
Financing Cash,FHA,USDA,VA,Conventional
Special Listing Condition Standard
Read Less Info
Want to know what your home might be worth? Contact us for a FREE valuation!

Our team is ready to help you sell your home for the highest possible price ASAP

Bought with Jennifer Donaldson • EXP Realty, LLC
GET MORE INFORMATION

Agent | License ID: 0787303
129 CHESTER AVE., MOORESTOWN, Jersey, 08057, United States







