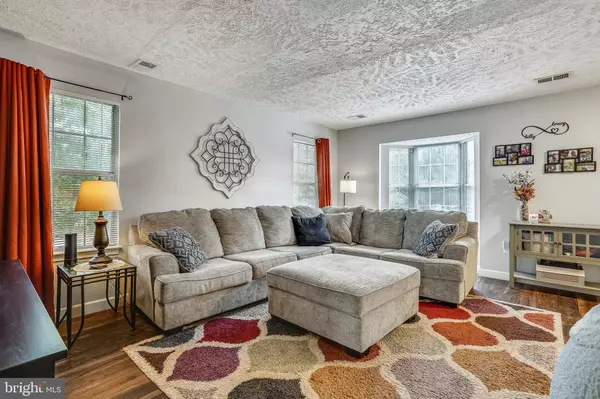$380,000
$365,000
4.1%For more information regarding the value of a property, please contact us for a free consultation.
3 Beds
2 Baths
1,246 SqFt
SOLD DATE : 10/19/2021
Key Details
Sold Price $380,000
Property Type Townhouse
Sub Type End of Row/Townhouse
Listing Status Sold
Purchase Type For Sale
Square Footage 1,246 sqft
Price per Sqft $304
Subdivision Washington Square
MLS Listing ID VAFX2021072
Sold Date 10/19/21
Style Colonial
Bedrooms 3
Full Baths 2
HOA Fees $103/mo
HOA Y/N Y
Abv Grd Liv Area 1,246
Originating Board BRIGHT
Year Built 1987
Annual Tax Amount $3,924
Tax Year 2021
Lot Size 3,120 Sqft
Acres 0.07
Property Description
Welcome to your new home, a beautifully updated abode offering an abundance of space, privacy and natural light. This enviable end-unit townhouse enjoys a great-sized backyard with a fence for privacy and a patio where you can host friends in style.
Inside, the interior is bright and inviting with a contemporary color scheme that will appeal to the style-conscious. There are three bedrooms and two bathrooms spread throughout the two-story floorplan, plus plenty of living space. The spacious master suite has a large walk-in closet with extra storage everyone will love. For those who like to cook, the kitchen has been remodeled with stainless steel appliances, quartz countertops and gray cabinetry for a modern feel.
Newer hard wood floors, carpet and paint through-out, the roof was replaced in 2017 and the hot water heater and HVAC are only a few years old. Pull-down stairs lead to the attic with a new fan installed just this year, completing this impressive list of extra features.
Location
State VA
County Fairfax
Zoning 180
Rooms
Other Rooms Dining Room, Primary Bedroom, Bedroom 2, Bedroom 3, Kitchen, Family Room
Interior
Interior Features Family Room Off Kitchen, Kitchen - Table Space, Dining Area, Primary Bath(s), Window Treatments, Floor Plan - Open, Floor Plan - Traditional
Hot Water Electric
Heating Forced Air
Cooling Central A/C
Equipment Dishwasher, Disposal, Dryer, Exhaust Fan, Range Hood, Refrigerator, Washer
Fireplace N
Appliance Dishwasher, Disposal, Dryer, Exhaust Fan, Range Hood, Refrigerator, Washer
Heat Source Natural Gas
Exterior
Garage Spaces 2.0
Amenities Available Common Grounds, Tennis Courts, Tot Lots/Playground
Water Access N
Accessibility Other
Total Parking Spaces 2
Garage N
Building
Story 2
Foundation Other
Sewer Public Sewer
Water Public
Architectural Style Colonial
Level or Stories 2
Additional Building Above Grade, Below Grade
New Construction N
Schools
Elementary Schools Lorton Station
Middle Schools Hayfield Secondary School
High Schools Hayfield Secondary School
School District Fairfax County Public Schools
Others
Senior Community No
Tax ID 1081 08 0154A
Ownership Fee Simple
SqFt Source Assessor
Special Listing Condition Standard
Read Less Info
Want to know what your home might be worth? Contact us for a FREE valuation!

Our team is ready to help you sell your home for the highest possible price ASAP

Bought with Hugo J Medina • Samson Properties
GET MORE INFORMATION

Agent | License ID: 0787303
129 CHESTER AVE., MOORESTOWN, Jersey, 08057, United States







