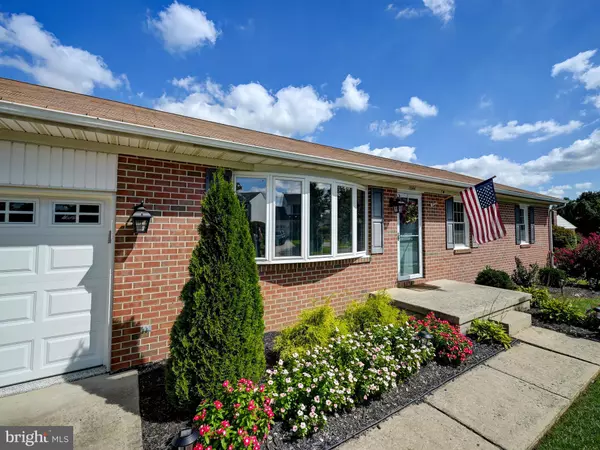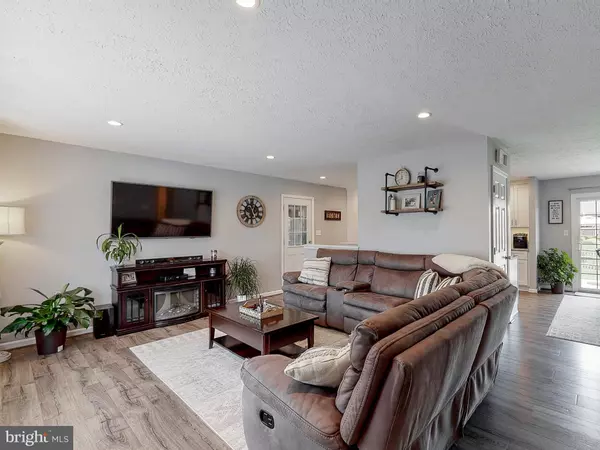$445,000
$435,000
2.3%For more information regarding the value of a property, please contact us for a free consultation.
3 Beds
3 Baths
2,292 SqFt
SOLD DATE : 10/27/2021
Key Details
Sold Price $445,000
Property Type Single Family Home
Sub Type Detached
Listing Status Sold
Purchase Type For Sale
Square Footage 2,292 sqft
Price per Sqft $194
Subdivision Greenridge
MLS Listing ID MDHR2003996
Sold Date 10/27/21
Style Ranch/Rambler
Bedrooms 3
Full Baths 3
HOA Y/N N
Abv Grd Liv Area 1,392
Originating Board BRIGHT
Year Built 1991
Annual Tax Amount $3,274
Tax Year 2021
Lot Size 0.299 Acres
Acres 0.3
Property Description
This beautiful brick rancher on a corner lot is a "Must See!" The pride in ownership is shown throughout the entire home. The space in the house has been maximized with an open concept layout. When you walk into the kitchen it feels bright and crisp, the under cabinet lighting accents the beautiful quartz countertops. The kitchen was completely renovated in 2018, this includes all appliances as well. The primary bedroom has two walk-in closets with an en suite bathroom. The lower level is cozy and spacious at the same time, the perfect spot to host guests for the "big game" on Sundays. There is an office / guest room located in the lower level, along with a full bathroom. There is recessed lighting throughout the home which makes it feel clean and modern. The two car garage is attached giving you plenty of room for storage, or to turn into your own personal gym!
Location
State MD
County Harford
Zoning R2
Rooms
Other Rooms Living Room, Dining Room, Primary Bedroom, Bedroom 2, Bedroom 3, Kitchen, Family Room, Laundry, Storage Room, Utility Room, Workshop, Bathroom 2, Attic, Primary Bathroom
Basement Fully Finished, Improved, Space For Rooms
Main Level Bedrooms 3
Interior
Interior Features Breakfast Area, Kitchen - Table Space, Built-Ins, Window Treatments, Primary Bath(s), Floor Plan - Open, Upgraded Countertops, Walk-in Closet(s)
Hot Water Electric
Heating Heat Pump(s)
Cooling Central A/C
Flooring Carpet, Other, Luxury Vinyl Plank
Equipment Dishwasher, Disposal, Dryer, Exhaust Fan, Microwave, Icemaker, Oven/Range - Electric, Refrigerator, Washer, Water Heater, Stainless Steel Appliances
Fireplace N
Window Features Screens,Energy Efficient
Appliance Dishwasher, Disposal, Dryer, Exhaust Fan, Microwave, Icemaker, Oven/Range - Electric, Refrigerator, Washer, Water Heater, Stainless Steel Appliances
Heat Source Electric
Laundry Basement
Exterior
Exterior Feature Patio(s), Porch(es)
Garage Garage Door Opener, Garage - Front Entry
Garage Spaces 6.0
Fence Wood
Utilities Available Cable TV Available
Waterfront N
Water Access N
Roof Type Asphalt
Accessibility None
Porch Patio(s), Porch(es)
Road Frontage City/County
Attached Garage 2
Total Parking Spaces 6
Garage Y
Building
Lot Description Corner
Story 2
Foundation Permanent
Sewer Public Sewer
Water Public
Architectural Style Ranch/Rambler
Level or Stories 2
Additional Building Above Grade, Below Grade
New Construction N
Schools
Elementary Schools Fountain Green
Middle Schools Southampton
High Schools C Milton Wright
School District Harford County Public Schools
Others
Senior Community No
Tax ID 1303273865
Ownership Fee Simple
SqFt Source Assessor
Security Features Fire Detection System,Monitored,Motion Detectors
Acceptable Financing Cash, Conventional, FHA, VA
Listing Terms Cash, Conventional, FHA, VA
Financing Cash,Conventional,FHA,VA
Special Listing Condition Standard
Read Less Info
Want to know what your home might be worth? Contact us for a FREE valuation!

Our team is ready to help you sell your home for the highest possible price ASAP

Bought with Diane K Svrjcek • Cummings & Co. Realtors
GET MORE INFORMATION

Agent | License ID: 0787303
129 CHESTER AVE., MOORESTOWN, Jersey, 08057, United States







