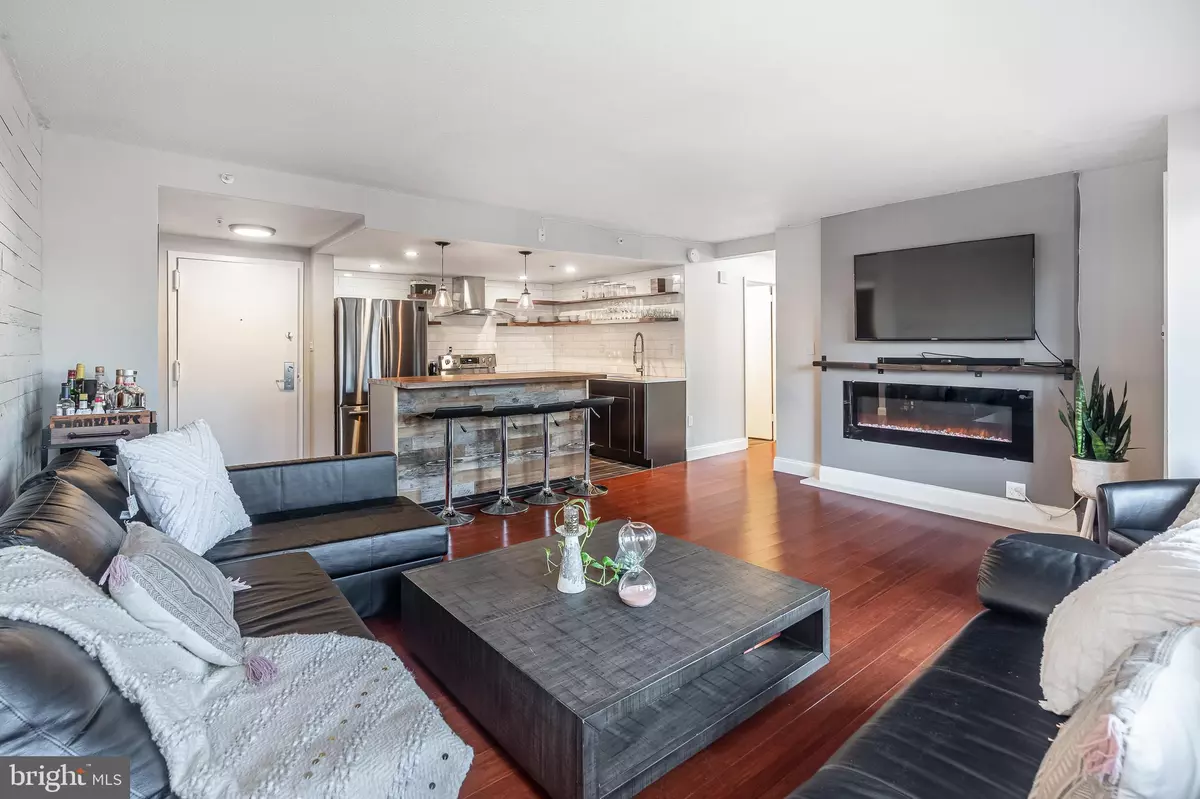$333,000
$340,000
2.1%For more information regarding the value of a property, please contact us for a free consultation.
2 Beds
1 Bath
937 SqFt
SOLD DATE : 03/08/2022
Key Details
Sold Price $333,000
Property Type Condo
Sub Type Condo/Co-op
Listing Status Sold
Purchase Type For Sale
Square Footage 937 sqft
Price per Sqft $355
Subdivision Art Museum Area
MLS Listing ID PAPH2036580
Sold Date 03/08/22
Style Contemporary
Bedrooms 2
Full Baths 1
Condo Fees $680/mo
HOA Y/N N
Abv Grd Liv Area 937
Originating Board BRIGHT
Year Built 1970
Annual Tax Amount $4,141
Tax Year 2020
Lot Dimensions 0.00 x 0.00
Property Description
Welcome to this 2 BED, 1 BATH, 937 SqFt, CORNER UNIT with BALCONY in the North Tower at City View Condominium. Enter into a spacious living room, with sliders to a Private BALCONY with OPEN LAYOUT New kitchen with subway tile, stainless steel appliances, and hardwood floors. Roomy two-bedroom. City View is located in one of the most highly sought-after parts of Fairmount. Enjoy the zen manicured grounds and garden, outdoor heated Swimming POOL and newly renovated lobby, 24/7 security, fitness center, lending library, business center, yoga studio, and on-site management. Live in a Resort-Like setting. Restaurants, salons, and Bars are steps away and a block to Whole Foods, Wawa, and Target, Barnes Museum, Rodin Garden, Philadelphia Art Museum, and Kelly Drive. With easy access to 676/76/and 95.
Location
State PA
County Philadelphia
Area 19130 (19130)
Zoning RMX3
Rooms
Main Level Bedrooms 2
Interior
Interior Features Carpet, Combination Kitchen/Living, Family Room Off Kitchen, Floor Plan - Open, Kitchen - Island, Tub Shower
Hot Water Electric
Heating Central
Cooling Central A/C
Flooring Hardwood, Tile/Brick
Fireplaces Number 1
Fireplaces Type Electric
Equipment Built-In Microwave, Dishwasher, Disposal
Fireplace Y
Window Features Sliding
Appliance Built-In Microwave, Dishwasher, Disposal
Heat Source Electric
Laundry Common
Exterior
Exterior Feature Balcony, Deck(s), Patio(s), Terrace
Fence Other
Utilities Available Cable TV, Phone Available, Cable TV Available
Amenities Available Common Grounds, Elevator, Exercise Room, Fitness Center, Gated Community, Picnic Area, Pool - Outdoor
Waterfront N
Water Access N
View Garden/Lawn
Accessibility 32\"+ wide Doors
Porch Balcony, Deck(s), Patio(s), Terrace
Parking Type None
Garage N
Building
Lot Description Cul-de-sac, Landscaping, Poolside, Rear Yard
Story 4
Unit Features Hi-Rise 9+ Floors
Sewer Public Sewer
Water Public, Conditioner
Architectural Style Contemporary
Level or Stories 4
Additional Building Above Grade, Below Grade
New Construction N
Schools
School District The School District Of Philadelphia
Others
Pets Allowed Y
HOA Fee Include Health Club,Management,Pool(s),Recreation Facility,Snow Removal,Water,Trash
Senior Community No
Tax ID 888091002
Ownership Condominium
Security Features Doorman,Desk in Lobby,Resident Manager,Security Gate,Security System,Sprinkler System - Indoor
Acceptable Financing Cash, Conventional, FHA
Horse Property N
Listing Terms Cash, Conventional, FHA
Financing Cash,Conventional,FHA
Special Listing Condition Standard
Pets Description Cats OK, Dogs OK
Read Less Info
Want to know what your home might be worth? Contact us for a FREE valuation!

Our team is ready to help you sell your home for the highest possible price ASAP

Bought with Michael R. McCann • KW Philly
GET MORE INFORMATION

Agent | License ID: 0787303
129 CHESTER AVE., MOORESTOWN, Jersey, 08057, United States







