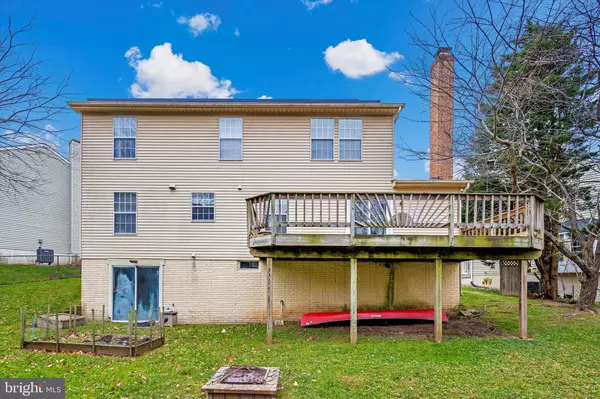$460,000
$440,000
4.5%For more information regarding the value of a property, please contact us for a free consultation.
4 Beds
3 Baths
1,876 SqFt
SOLD DATE : 04/22/2022
Key Details
Sold Price $460,000
Property Type Single Family Home
Sub Type Detached
Listing Status Sold
Purchase Type For Sale
Square Footage 1,876 sqft
Price per Sqft $245
Subdivision Golf View
MLS Listing ID MDFR2013112
Sold Date 04/22/22
Style Colonial,Traditional
Bedrooms 4
Full Baths 2
Half Baths 1
HOA Y/N N
Abv Grd Liv Area 1,876
Originating Board BRIGHT
Year Built 1990
Annual Tax Amount $4,920
Tax Year 2022
Lot Size 7,941 Sqft
Acres 0.18
Property Description
BACK ON THE MARKET!!! *** OH MY GOODNESS!!! If you previously previewed this home, you better take a second look! Sellers acted on the feedback and took action by painting every room, replacing all the flooring in the living room, hallway, dining room, kitchen, and all the baths with beautiful quality vinyl planks! They replaced the carpet in the family room, stairway, hallway, and all the bedrooms with neutral tone carpet. Plus, the wall paper/border has been removed and every room painted! This is an incredible opportunity to own this gem within walking distance to the Golf View City Park and still at an incredible price! This gem offers an inviting covered front porch, nice entry foyer, large formal living room with bay window, a formal dining room also with bay window, a large country kitchen with plenty of table space, stainless appliances, and a pantry, plus a gracious sized family room with stone front fireplace and doors that lead to the deck. The second level features a primary bedroom complete with full bath, dressing area, and walk-in closet, three additional bedrooms, and a second full bath. The lower level walk-out basement awaits your finishing touches and includes rough-in plumbing for a bath, the laundry area, and loads of storage! Home is move in ready but being sold AS IS CONDITION with a one-year 2-10 Home Buyer's Resale Warranty (see brochure as part of disclosure package). The solar panels are presently leased but can also be removed if buyer does not want to utilize the solar panels. Don't delay, this one is priced to sell quickly! Super convenient to shopping, gas, restaurants, schools, public transportation, and major commuter routes!!! Offers presented as received so don't delay!!! *** EQUAL HOUSING OPPORTUNITY *** Information is believed to be accurate but should not be relied upon without verification. Accuracy of lot size, square footage, and other information is not guaranteed.
Location
State MD
County Frederick
Zoning RESIDENTIAL
Rooms
Other Rooms Living Room, Dining Room, Primary Bedroom, Bedroom 2, Bedroom 3, Bedroom 4, Kitchen, Family Room, Basement, Foyer, Bathroom 2, Primary Bathroom, Half Bath
Basement Connecting Stairway, Outside Entrance, Rear Entrance, Full, Improved, Space For Rooms, Walkout Level
Interior
Interior Features Family Room Off Kitchen, Kitchen - Table Space, Dining Area, Carpet, Ceiling Fan(s), Crown Moldings, Formal/Separate Dining Room, Kitchen - Country, Kitchen - Eat-In, Pantry, Primary Bath(s), Stall Shower, Tub Shower, Walk-in Closet(s), Window Treatments
Hot Water Electric
Heating Forced Air, Heat Pump(s)
Cooling Central A/C, Heat Pump(s), Ceiling Fan(s)
Flooring Carpet, Concrete, Laminated, Vinyl
Fireplaces Number 1
Fireplaces Type Fireplace - Glass Doors
Equipment Built-In Microwave, Dishwasher, Disposal, Dryer, Dryer - Electric, Dryer - Front Loading, Exhaust Fan, Icemaker, Oven/Range - Electric, Refrigerator, Stainless Steel Appliances, Washer
Fireplace Y
Window Features Bay/Bow,Double Pane,Screens
Appliance Built-In Microwave, Dishwasher, Disposal, Dryer, Dryer - Electric, Dryer - Front Loading, Exhaust Fan, Icemaker, Oven/Range - Electric, Refrigerator, Stainless Steel Appliances, Washer
Heat Source Electric
Laundry Basement
Exterior
Exterior Feature Deck(s), Porch(es)
Parking Features Garage - Front Entry, Garage Door Opener, Inside Access
Garage Spaces 2.0
Utilities Available Cable TV Available
Water Access N
Roof Type Shingle
Street Surface Black Top
Accessibility None
Porch Deck(s), Porch(es)
Attached Garage 2
Total Parking Spaces 2
Garage Y
Building
Lot Description Cul-de-sac, Front Yard, Landscaping, Rear Yard
Story 3
Foundation Concrete Perimeter
Sewer Public Sewer
Water Public
Architectural Style Colonial, Traditional
Level or Stories 3
Additional Building Above Grade, Below Grade
New Construction N
Schools
School District Frederick County Public Schools
Others
Senior Community No
Tax ID 1102161699
Ownership Fee Simple
SqFt Source Assessor
Acceptable Financing Cash, Conventional, FHA, VA
Horse Property N
Listing Terms Cash, Conventional, FHA, VA
Financing Cash,Conventional,FHA,VA
Special Listing Condition Standard
Read Less Info
Want to know what your home might be worth? Contact us for a FREE valuation!

Our team is ready to help you sell your home for the highest possible price ASAP

Bought with Priscilla P Thomas-Jews • Signature Real Estate Associates
GET MORE INFORMATION
Agent | License ID: 0787303
129 CHESTER AVE., MOORESTOWN, Jersey, 08057, United States







