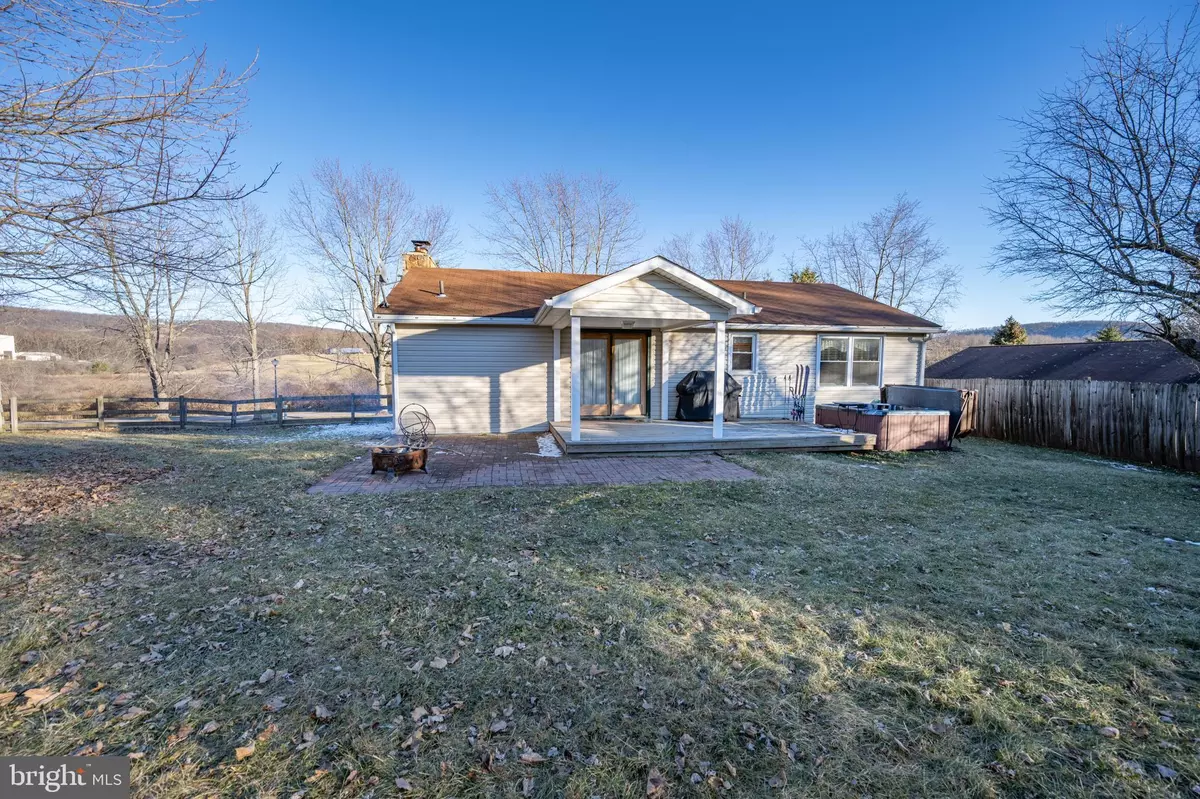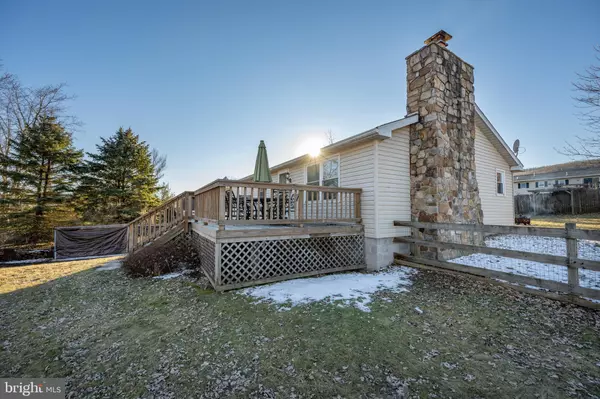$225,000
$225,000
For more information regarding the value of a property, please contact us for a free consultation.
3 Beds
2 Baths
1,188 SqFt
SOLD DATE : 04/12/2022
Key Details
Sold Price $225,000
Property Type Single Family Home
Sub Type Detached
Listing Status Sold
Purchase Type For Sale
Square Footage 1,188 sqft
Price per Sqft $189
Subdivision Accident
MLS Listing ID MDGA2002240
Sold Date 04/12/22
Style Cottage
Bedrooms 3
Full Baths 2
HOA Y/N N
Abv Grd Liv Area 1,188
Originating Board BRIGHT
Year Built 1986
Tax Year 2020
Lot Size 0.340 Acres
Acres 0.34
Property Description
Warm and cozy in Wintertime and cool breezes in Summer this adorable 3 BR 2 full BA cottage could be the one you've been hoping to find! Perfect starter, or affordable vacation getaway only a few miles from Wisp Ski Resort and Deep Creek Lake and just minutes south of Interstate 68. Tucked on the outskirts of the historic town of Accident, the cottage boasts beautiful oak hardwood flooring and native stone lending charm and warmth to welcome you home. Great room on lower level is spacious, wide open, and fully finished, with newly installed carpet, knotty pine, and adjoins an additional bonus room to use as a den, library or guest quarters. The wood stove is situated on and against a beautiful wall of native stone. Three bedrooms all on main level, with radiant heated flooring in master bath. Kitchen features custom cabinets, hardwoods, stainless refrigerator and plenty of natural light. After a day of outdoor adventure, treat yourself to relaxation in the hot tub or warm your toes by the native stone fireplace with heatilator in the living room. Open and bright only 7 miles to Deep Creek Lake and Wisp Ski & Golf Resort. Fully fenced yard in rear, private hot tub on the back deck, off street parking on driveway, with convenient walk-in entrance to lower level. Storage shed in the back yard for toys. Beautiful hardwoods and native stone make this home exceptionally inviting. Shown by appointment - this is a must see!
Location
State MD
County Garrett
Zoning RESIDENTIAL
Direction East
Rooms
Other Rooms Living Room, Dining Room, Bedroom 2, Bedroom 3, Kitchen, Bedroom 1, Great Room, Bathroom 1, Bathroom 2, Bonus Room
Basement Fully Finished, Walkout Level, Full, Daylight, Partial, Outside Entrance, Sump Pump
Main Level Bedrooms 3
Interior
Interior Features Entry Level Bedroom, Floor Plan - Traditional, Wood Floors, Wood Stove, Carpet, Primary Bath(s), Stall Shower, Tub Shower
Hot Water Electric
Heating Radiant, Wood Burn Stove, Baseboard - Electric
Cooling Other
Flooring Carpet, Ceramic Tile, Hardwood
Fireplaces Number 1
Fireplaces Type Stone, Wood, Fireplace - Glass Doors, Heatilator
Equipment Dishwasher, Disposal, Oven/Range - Electric, Stainless Steel Appliances, Refrigerator, Microwave, Washer/Dryer Stacked, Cooktop
Furnishings No
Fireplace Y
Appliance Dishwasher, Disposal, Oven/Range - Electric, Stainless Steel Appliances, Refrigerator, Microwave, Washer/Dryer Stacked, Cooktop
Heat Source Wood, Electric
Laundry Main Floor
Exterior
Exterior Feature Deck(s), Patio(s), Porch(es)
Fence Fully, Wood
Utilities Available Electric Available, Water Available, Sewer Available
Water Access N
View Scenic Vista, Street, Mountain, Garden/Lawn
Roof Type Asbestos Shingle
Street Surface Paved
Accessibility Other
Porch Deck(s), Patio(s), Porch(es)
Road Frontage Public
Garage N
Building
Lot Description Cleared, Front Yard, Private, Rear Yard, Road Frontage, Rural
Story 2
Foundation Block
Sewer Public Sewer
Water Public
Architectural Style Cottage
Level or Stories 2
Additional Building Above Grade, Below Grade
Structure Type Wood Walls,Plaster Walls
New Construction N
Schools
Elementary Schools Accident
Middle Schools Northern
High Schools Northern Garrett High
School District Garrett County Public Schools
Others
Pets Allowed Y
Senior Community No
Tax ID 1205012651
Ownership Fee Simple
SqFt Source Assessor
Special Listing Condition Standard
Pets Allowed No Pet Restrictions
Read Less Info
Want to know what your home might be worth? Contact us for a FREE valuation!

Our team is ready to help you sell your home for the highest possible price ASAP

Bought with Sharon L Yonker • Coldwell Banker Premier
GET MORE INFORMATION
Agent | License ID: 0787303
129 CHESTER AVE., MOORESTOWN, Jersey, 08057, United States







