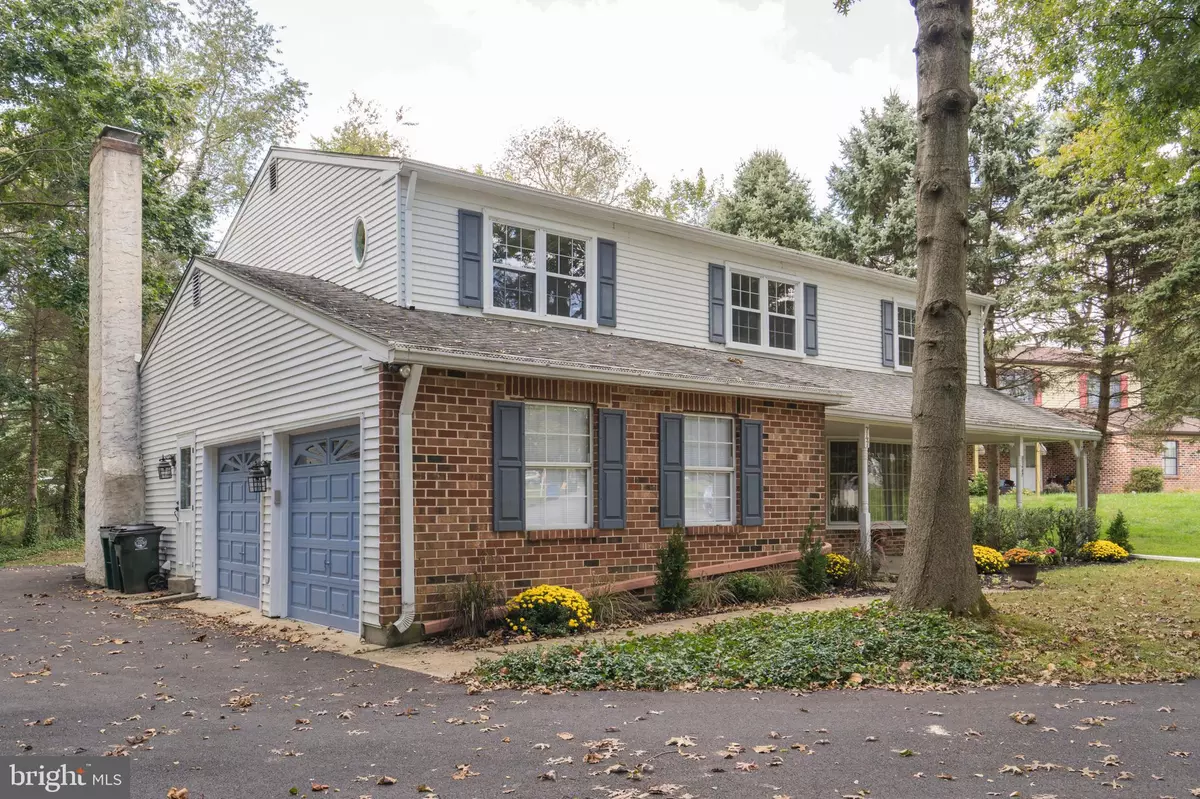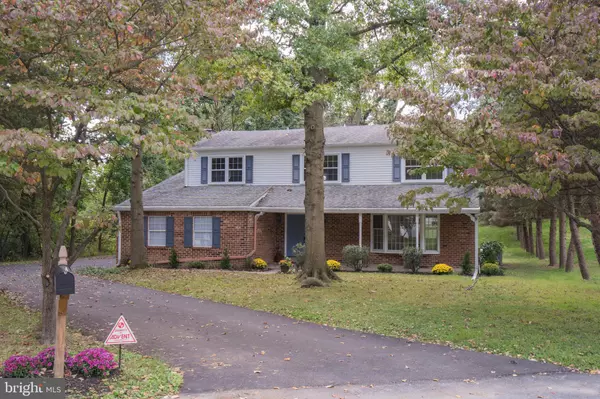$481,000
$475,000
1.3%For more information regarding the value of a property, please contact us for a free consultation.
4 Beds
3 Baths
2,975 SqFt
SOLD DATE : 11/13/2020
Key Details
Sold Price $481,000
Property Type Single Family Home
Sub Type Detached
Listing Status Sold
Purchase Type For Sale
Square Footage 2,975 sqft
Price per Sqft $161
Subdivision None Available
MLS Listing ID PADE529180
Sold Date 11/13/20
Style Colonial
Bedrooms 4
Full Baths 2
Half Baths 1
HOA Y/N N
Abv Grd Liv Area 2,975
Originating Board BRIGHT
Year Built 1977
Annual Tax Amount $12,887
Tax Year 2019
Lot Size 0.387 Acres
Acres 0.39
Lot Dimensions 48.75 x 100.00
Property Description
Pride of ownership shines through this beautiful single family home in the always sought after Wallingford-Swarthmore School District. This home raised a beautiful family since 1977 and is filled with charm and character and ready for you to make your own memories. Enter your home through a covered front porch to a big sun filled formal living room with a beautiful bay window. Continue on to the dining room and through to the updated open style kitchen with custom dark wood cabinets, center island and matching granite counters. Step down into the cozy den with wood burning fireplace for those cold winter nights. A few steps more and through the french door is an enormous 4 season sun room on the back of the home. First floor laundry room and powder room with new floors, a new vanity and fresh paint. This corner knook also has garage access to the attached 2 car garage and a side entrance to the driveway and backyard. Beautiful yard, utility shed , and new vinyl railing around the basement walkout for extra safety for the little ones! Second floor houses 4 bedrooms all with great sized closets. The master bedroom has 2 custom oval windows to allow natural light to flood in as well as a walk in closet and its own updated en suite bathroom. There is a new hallway bath, new floor, tub, double vanity, lighting and paint. Beautifully finished hardwood floors throughout he first and second floor. Freshly painted walls. Downstairs is a freshly painted basement that is just waiting to be finished for a man cave, or extra living space for the kids. The utility room has tons of space for storage as well. All this in the award winning Wallingford-Swarthmore School District. Quick access to Media or Philly International. Come check out this beautiful home before its gone!!
Location
State PA
County Delaware
Area Nether Providence Twp (10434)
Zoning RESIDENTIAL
Rooms
Basement Full
Interior
Interior Features Ceiling Fan(s), Family Room Off Kitchen, Floor Plan - Traditional, Formal/Separate Dining Room, Kitchen - Island, Primary Bath(s), Upgraded Countertops, Walk-in Closet(s), Wood Floors
Hot Water Oil
Heating Forced Air
Cooling Central A/C
Flooring Hardwood
Fireplaces Number 1
Heat Source Oil
Exterior
Parking Features Garage - Side Entry, Garage Door Opener, Inside Access
Garage Spaces 2.0
Utilities Available Cable TV Available, Electric Available, Phone
Water Access N
Accessibility 2+ Access Exits, Doors - Swing In, Level Entry - Main
Attached Garage 2
Total Parking Spaces 2
Garage Y
Building
Lot Description Cul-de-sac, Front Yard, Irregular
Story 2
Sewer Public Sewer
Water Public
Architectural Style Colonial
Level or Stories 2
Additional Building Above Grade, Below Grade
New Construction N
Schools
School District Wallingford-Swarthmore
Others
Senior Community No
Tax ID 34-00-03023-19
Ownership Fee Simple
SqFt Source Assessor
Acceptable Financing Cash, Conventional, FHA, VA
Listing Terms Cash, Conventional, FHA, VA
Financing Cash,Conventional,FHA,VA
Special Listing Condition Standard
Read Less Info
Want to know what your home might be worth? Contact us for a FREE valuation!

Our team is ready to help you sell your home for the highest possible price ASAP

Bought with Mirjana Jaric • RE/MAX Central - Philadelphia
GET MORE INFORMATION

Agent | License ID: 0787303
129 CHESTER AVE., MOORESTOWN, Jersey, 08057, United States







