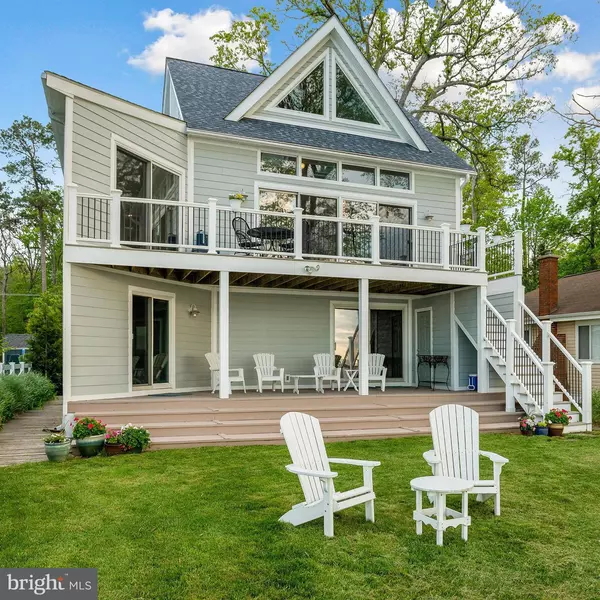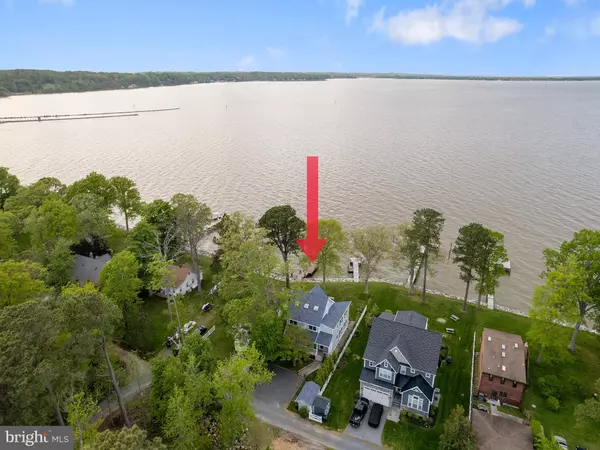$1,225,000
$1,198,000
2.3%For more information regarding the value of a property, please contact us for a free consultation.
3 Beds
3 Baths
2,770 SqFt
SOLD DATE : 06/27/2022
Key Details
Sold Price $1,225,000
Property Type Single Family Home
Sub Type Detached
Listing Status Sold
Purchase Type For Sale
Square Footage 2,770 sqft
Price per Sqft $442
Subdivision North Beach Park
MLS Listing ID MDAA2031830
Sold Date 06/27/22
Style Coastal,Contemporary
Bedrooms 3
Full Baths 2
Half Baths 1
HOA Y/N N
Abv Grd Liv Area 2,770
Originating Board BRIGHT
Year Built 1984
Annual Tax Amount $6,884
Tax Year 2021
Lot Size 6,250 Sqft
Acres 0.14
Property Description
YOUR CHESAPEAKE LIFESTYLE ON HERRING BAY is available now, just 45 minutes from DC! Located on the highly prized and semi-protected stretch of shoreline on Herring Bay, this move-in ready western shore waterfront property is down the street from the fabulous Herrington Harbour South marina with restaurant, pool, beach and more. COASTAL LIVING, INDOOR-OUTDOOR. This special 3BR, 2.5 BA + loft home is 2770 sqft and beautifully maintained. The Hardie siding was installed in 2017, the architectural shingle roof was replaced in 2018 .The shoreline is revetted with large stone, and the private pier is perfect for launching boats and your favorite water toys, fishing and crabbing to your heart's content. Designed to feature water views and outside access from most parts of the home, this retreat features 180 degree east-west vistas through polarized Andersen windows. The mid-level great room offers dramatic soaring ceilings, a gas fireplace with stone surround, Cambria waterfall counters and beautiful hardwood and natural stone floors. Stretch your day into evening with dinner on the mid-level Axel deck. Enjoy the parade of yachts, kite surfers, wakeboarders, kayakers and more. A large loft space with more fantastic water views is perfect for a bunk room or additional living space. The Chesapeake Bay region is known for its abundant wildlife, and this location offers a regular glimpse into the habits of osprey, bald eagles, geese, ducks, herons and more. Three bedrooms have wood floors and beautiful natural light. The primary suite features direct access to the covered deck area and lawn, also a spectacular view of Herring Bay and the pier. A second bedroom with access to the deck and lawn also has a built-in desk area, fantastic water views. THINGS TO DO. The choices are endless. A quick walk or bike ride to Herrington Harbour Marina South, a five-minute drive into to North beach and Chesapeake Beach for shopping and restaurants, a boardwalk stroll. Holland Point Citizens Association events, Wednesday night sailing regattas, a boat visit Annapolis for the evening, a stroll along the shoreline to catch up with neighbors and walk the pets. Invite friends and family to play on the bay for summer 2022!
Location
State MD
County Anne Arundel
Zoning R5
Direction South
Rooms
Other Rooms Primary Bedroom, Bedroom 2, Bedroom 3, Kitchen, Sun/Florida Room, Great Room, Laundry, Loft, Bathroom 2, Primary Bathroom
Main Level Bedrooms 3
Interior
Interior Features Breakfast Area, Built-Ins, Carpet, Combination Dining/Living, Ceiling Fan(s), Combination Kitchen/Dining, Combination Kitchen/Living, Dining Area, Entry Level Bedroom, Family Room Off Kitchen, Floor Plan - Open, Kitchen - Island, Kitchen - Eat-In, Kitchen - Table Space, Primary Bath(s), Primary Bedroom - Bay Front, Recessed Lighting, Skylight(s), Upgraded Countertops, Wood Floors, Spiral Staircase
Hot Water Electric
Heating Heat Pump(s), Heat Pump - Gas BackUp
Cooling Central A/C
Flooring Hardwood, Luxury Vinyl Plank, Laminated, Ceramic Tile, Carpet
Fireplaces Number 1
Fireplaces Type Gas/Propane, Stone
Equipment Dishwasher, Dryer, Extra Refrigerator/Freezer, Microwave, Refrigerator, Stainless Steel Appliances, Washer, Oven/Range - Gas
Fireplace Y
Window Features Double Pane,Screens,Skylights,Sliding,Vinyl Clad
Appliance Dishwasher, Dryer, Extra Refrigerator/Freezer, Microwave, Refrigerator, Stainless Steel Appliances, Washer, Oven/Range - Gas
Heat Source Electric
Laundry Main Floor
Exterior
Exterior Feature Deck(s)
Garage Spaces 4.0
Utilities Available Propane
Waterfront Y
Waterfront Description Rip-Rap
Water Access Y
Water Access Desc Canoe/Kayak,Boat - Powered,Fishing Allowed,Private Access,Sail,Swimming Allowed,Waterski/Wakeboard
View Bay, River, Marina, Scenic Vista
Roof Type Architectural Shingle
Accessibility None
Porch Deck(s)
Total Parking Spaces 4
Garage N
Building
Lot Description Level, Rip-Rapped
Story 3
Foundation Crawl Space
Sewer Public Sewer
Water Well
Architectural Style Coastal, Contemporary
Level or Stories 3
Additional Building Above Grade, Below Grade
Structure Type Cathedral Ceilings,Vaulted Ceilings
New Construction N
Schools
Elementary Schools Traceys
Middle Schools Southern
High Schools Southern
School District Anne Arundel County Public Schools
Others
Pets Allowed Y
Senior Community No
Tax ID 020857900187600
Ownership Fee Simple
SqFt Source Assessor
Security Features Smoke Detector
Acceptable Financing Cash, Conventional
Horse Property N
Listing Terms Cash, Conventional
Financing Cash,Conventional
Special Listing Condition Standard
Pets Description Cats OK, Dogs OK
Read Less Info
Want to know what your home might be worth? Contact us for a FREE valuation!

Our team is ready to help you sell your home for the highest possible price ASAP

Bought with Daniel Martin • Long & Foster Real Estate, Inc.
GET MORE INFORMATION

Agent | License ID: 0787303
129 CHESTER AVE., MOORESTOWN, Jersey, 08057, United States







