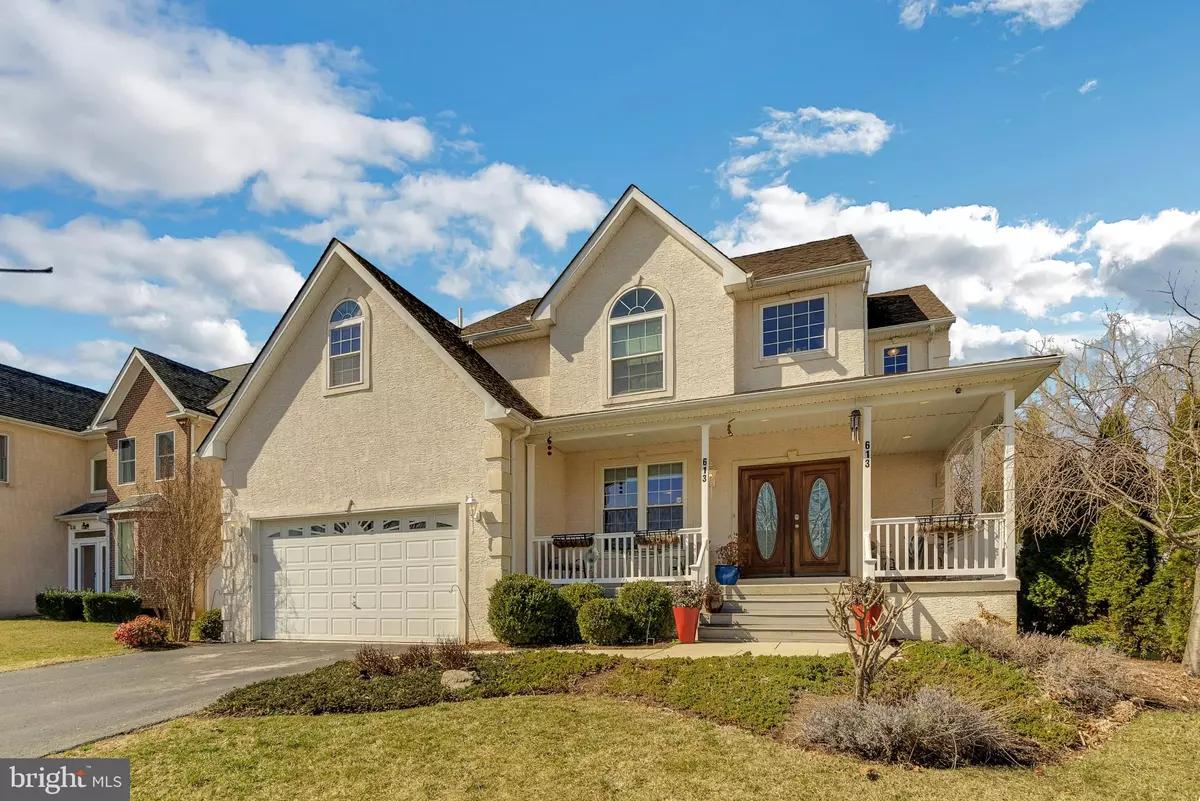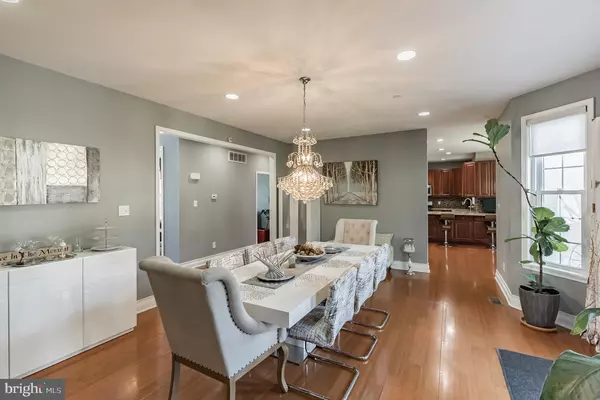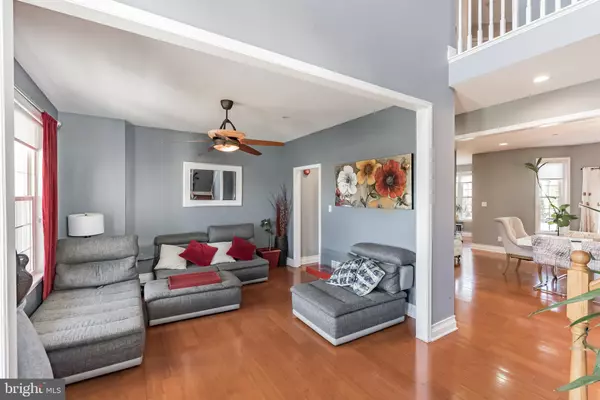$670,000
$670,000
For more information regarding the value of a property, please contact us for a free consultation.
4 Beds
4 Baths
3,538 SqFt
SOLD DATE : 05/23/2022
Key Details
Sold Price $670,000
Property Type Single Family Home
Sub Type Detached
Listing Status Sold
Purchase Type For Sale
Square Footage 3,538 sqft
Price per Sqft $189
Subdivision Springfield Knoll
MLS Listing ID PADE2020354
Sold Date 05/23/22
Style Colonial
Bedrooms 4
Full Baths 3
Half Baths 1
HOA Y/N N
Abv Grd Liv Area 3,538
Originating Board BRIGHT
Year Built 2011
Annual Tax Amount $11,244
Tax Year 2021
Lot Size 8,712 Sqft
Acres 0.2
Lot Dimensions 0.00 x 0.00
Property Description
OPEN HOUSE Sat 3/19 1-2pm & Sun 3/20 2pm-4pm - Captivating Cul-De-Sac Single in Springfield Knoll!!! Welcome home to this Amazing 4 bedroom, 3.5 bath Charmer. Relax on the wrap around front porch or let the excitement of this beauty hit you instantly as you walk through the warm and inviting double front doors into the Sun filled foyer and stylish living room that flows into the spacious full dining room which is a great place to entertain family and friends. This home has been freshly painted and has Gorgeous Bamboo flooring that flows throughout the main and upper levels. This charming home offers a full eat-in kitchen with granite counter tops, breakfast bar, 42 inch cherry wood cabinets with tons of extra storage, shelved pantry, tiled back splash, stainless appliances and new Refrigerator. The double french doors lead you straight to the perfect backyard oasis complete with patio, pergola, Koi pond with waterfall, kids play area and nicely sized fully fenced in yard. As you head to the second level you can enjoy the view of the 2 story foyer and then step over to the main bedroom retreat which offers a large walk-in closet with built in closet organizers, private bath with dual sinks and huge jetted tub for soaking and relaxation. As you flow through the second level you will find 3 additional spacious bedrooms with ample closet space, another full bath with double sinks and separate toilet area and the 2nd floor laundry area with brand new washer. The expansive fully finished functional basement has a full bath and can be used for an at home office, play area, gym or Family room and is waiting for your imagination and decorations. This home won't last long schedule your appointment today.
Location
State PA
County Delaware
Area Springfield Twp (10442)
Zoning RESIDENTIAL
Rooms
Basement Fully Finished
Main Level Bedrooms 4
Interior
Interior Features Breakfast Area, Ceiling Fan(s), Dining Area, Kitchen - Eat-In, Walk-in Closet(s), Wood Floors
Hot Water Natural Gas
Heating Forced Air
Cooling Central A/C
Equipment Built-In Microwave, Built-In Range, Dishwasher, Disposal, Dryer, Icemaker, Washer, Washer - Front Loading, Stainless Steel Appliances, Refrigerator, Oven/Range - Gas
Appliance Built-In Microwave, Built-In Range, Dishwasher, Disposal, Dryer, Icemaker, Washer, Washer - Front Loading, Stainless Steel Appliances, Refrigerator, Oven/Range - Gas
Heat Source Natural Gas
Laundry Upper Floor
Exterior
Exterior Feature Patio(s), Deck(s), Porch(es), Wrap Around
Parking Features Garage - Front Entry, Garage Door Opener
Garage Spaces 2.0
Water Access N
Accessibility None
Porch Patio(s), Deck(s), Porch(es), Wrap Around
Attached Garage 2
Total Parking Spaces 2
Garage Y
Building
Story 2
Foundation Permanent
Sewer Public Sewer
Water Public
Architectural Style Colonial
Level or Stories 2
Additional Building Above Grade, Below Grade
New Construction N
Schools
School District Springfield
Others
Senior Community No
Tax ID 42-00-02678-10
Ownership Fee Simple
SqFt Source Assessor
Acceptable Financing Cash, Conventional
Listing Terms Cash, Conventional
Financing Cash,Conventional
Special Listing Condition Standard
Read Less Info
Want to know what your home might be worth? Contact us for a FREE valuation!

Our team is ready to help you sell your home for the highest possible price ASAP

Bought with Emily Fazzini • Compass RE
GET MORE INFORMATION

Agent | License ID: 0787303
129 CHESTER AVE., MOORESTOWN, Jersey, 08057, United States







