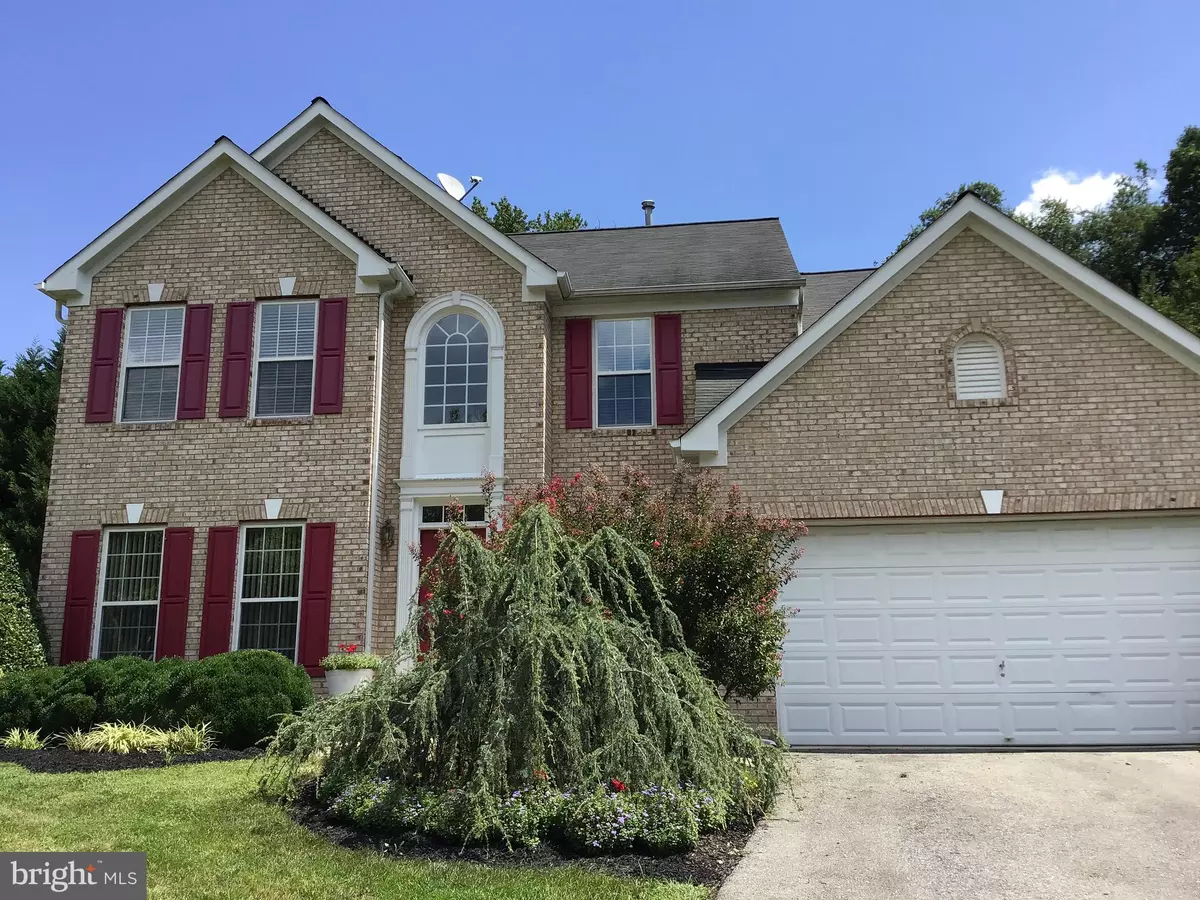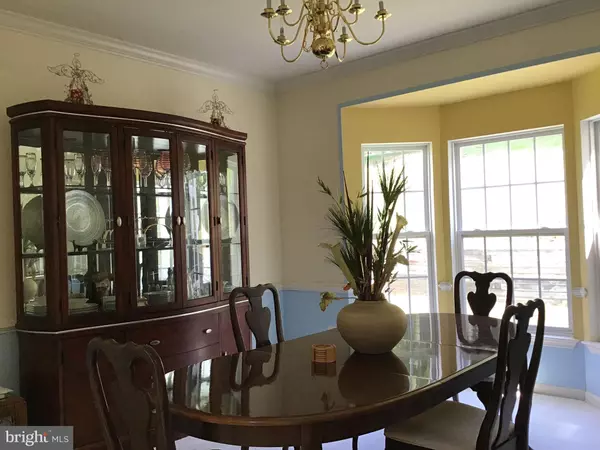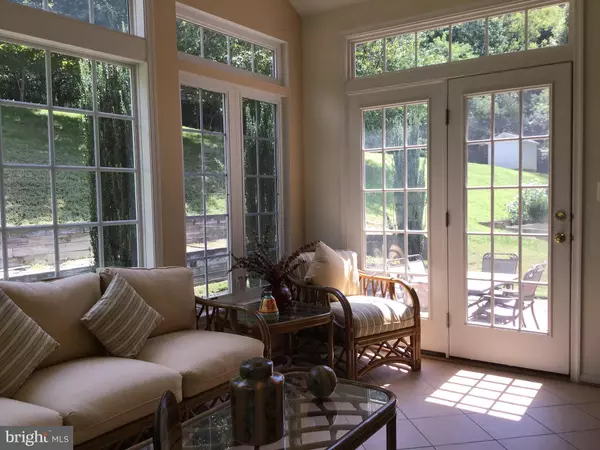$398,000
$398,000
For more information regarding the value of a property, please contact us for a free consultation.
4 Beds
3 Baths
2,805 SqFt
SOLD DATE : 10/28/2020
Key Details
Sold Price $398,000
Property Type Single Family Home
Sub Type Detached
Listing Status Sold
Purchase Type For Sale
Square Footage 2,805 sqft
Price per Sqft $141
Subdivision Horizon Hills
MLS Listing ID MDPG578228
Sold Date 10/28/20
Style Colonial
Bedrooms 4
Full Baths 2
Half Baths 1
HOA Fees $34/qua
HOA Y/N Y
Abv Grd Liv Area 2,805
Originating Board BRIGHT
Year Built 2003
Annual Tax Amount $4,646
Tax Year 2019
Lot Size 0.274 Acres
Acres 0.27
Property Description
Proudly presenting this opportunity to own one of Accokeek's premier properties. Do not miss out on this incredible real estate opportunity that was designed with you and your family in mind, as the memories of living in this house will live on with your family for generations. Located in the beautiful, family-friendly community of Horizon Hills; your new home is surrounded with a breathtaking backyard that you can escape to after work, with enough space for barbecues that provides great privacy. Four bedrooms outfitted with soft cream carpeting that will blend perfectly with any of the furniture material in any shade. The master bedroom will provide you with enough room and lighting to make this your new retreat and the master bathroom is perfect for you and yours. Speaking of the bathrooms, there is another full bathroom upstairs and a half bath located on the main level. Outfitted with a stunning combination of wooded floors and soft comfortable carpet throughout the house, the living and dining rooms provide a sunny atmosphere that is well lit so you can feel the warmth of the sun and have an exceptional view of your environs. Decorated beautifully with an infusion of a brown and black granite countertops, this amazing kitchen has built-in black kitchen appliances, such as the stove, microwave, and oven. The customized kitchen cabinets provides you with all the space you need to store your different types of cookware. The lower level of the house has an unfurnished basement that provides you with so many options. It's the perfect space to make into your own. You could make it into a family den, so you and your family have another place where you can gather and bond. Depending on the age of your children, you can create a giant playhouse to host sleepovers. If you are an entertainer, create a wine cell or the bar of your dreams for when you entertain your guests. Within close proximity to Washington, DC and Virginia, you will be able to commute to and from your home in a reasonable amount of time. The Horizon Hills Community park is exclusively used by the homeowner's associations member-only. Here you'll find park rules that are expected to be followed by all its users. To ensure the safety of you and your family, the park offers a 24-hour video surveillance. Own this home for you, your family and friends that is move-in ready, or you may want to make a few changes to take it to the best level. Priced below other homes within the subdivision, we guarantee that you will make memories here that will last forever. Make this house your happy home.
Location
State MD
County Prince Georges
Zoning RR
Rooms
Other Rooms Living Room, Dining Room, Kitchen, Family Room, Basement, Foyer, Breakfast Room, Sun/Florida Room
Basement Other, Unfinished, Sump Pump, Interior Access
Interior
Interior Features Breakfast Area, Carpet, Ceiling Fan(s), Family Room Off Kitchen, Floor Plan - Open, Formal/Separate Dining Room, Kitchen - Gourmet, Kitchen - Island, Kitchen - Table Space, Primary Bath(s), Pantry, Wood Floors, Attic
Hot Water Natural Gas
Cooling Ceiling Fan(s), Central A/C
Fireplaces Number 1
Equipment Built-In Microwave, Cooktop, Dishwasher, Disposal, Dryer, Exhaust Fan, Refrigerator, Stainless Steel Appliances, Stove, Washer, Oven - Wall
Fireplace Y
Appliance Built-In Microwave, Cooktop, Dishwasher, Disposal, Dryer, Exhaust Fan, Refrigerator, Stainless Steel Appliances, Stove, Washer, Oven - Wall
Heat Source Natural Gas
Laundry Basement, Washer In Unit, Dryer In Unit
Exterior
Garage Garage - Front Entry
Garage Spaces 2.0
Waterfront N
Water Access N
Accessibility Other
Attached Garage 2
Total Parking Spaces 2
Garage Y
Building
Story 2
Sewer Public Sewer
Water Public
Architectural Style Colonial
Level or Stories 2
Additional Building Above Grade, Below Grade
New Construction N
Schools
Elementary Schools Accokeek Academy
Middle Schools Accokeek Academy
High Schools Gwynn Park
School District Prince George'S County Public Schools
Others
Senior Community No
Tax ID 17050379321
Ownership Fee Simple
SqFt Source Assessor
Acceptable Financing FHA, USDA, Cash, Conventional, VA
Listing Terms FHA, USDA, Cash, Conventional, VA
Financing FHA,USDA,Cash,Conventional,VA
Special Listing Condition Standard
Read Less Info
Want to know what your home might be worth? Contact us for a FREE valuation!

Our team is ready to help you sell your home for the highest possible price ASAP

Bought with Michelle M Knox • Long & Foster Real Estate, Inc.
GET MORE INFORMATION

Agent | License ID: 0787303
129 CHESTER AVE., MOORESTOWN, Jersey, 08057, United States







