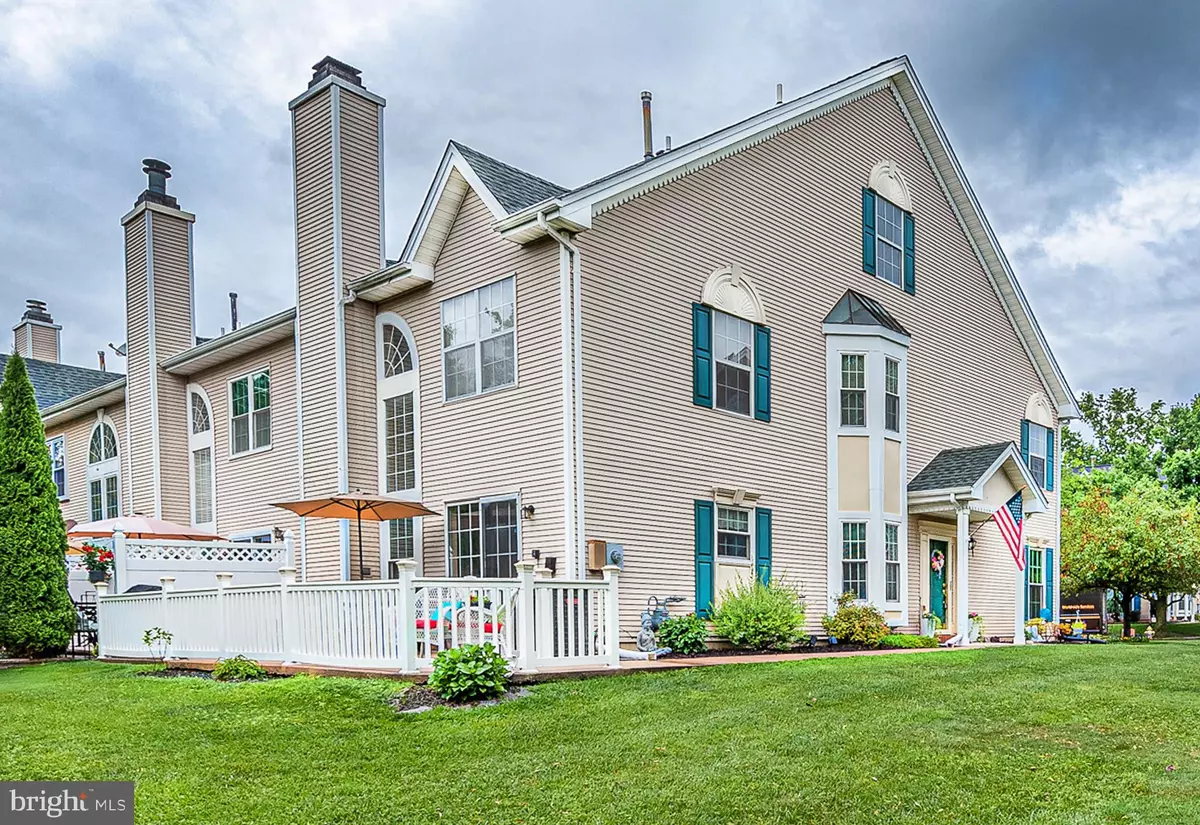$320,000
$305,000
4.9%For more information regarding the value of a property, please contact us for a free consultation.
3 Beds
3 Baths
1,950 SqFt
SOLD DATE : 08/05/2022
Key Details
Sold Price $320,000
Property Type Townhouse
Sub Type End of Row/Townhouse
Listing Status Sold
Purchase Type For Sale
Square Footage 1,950 sqft
Price per Sqft $164
Subdivision The Links
MLS Listing ID NJCD2028864
Sold Date 08/05/22
Style Colonial
Bedrooms 3
Full Baths 2
Half Baths 1
HOA Fees $53/ann
HOA Y/N Y
Abv Grd Liv Area 1,950
Originating Board BRIGHT
Year Built 1992
Annual Tax Amount $8,562
Tax Year 2021
Lot Dimensions 29.00 x 62.00
Property Description
Professional photos to be added Friday, schedule your appts now! The 3 bedroom end unit townhome is crisp and clean with neutral tones through out. The homeowner has made several nice updates to the home which will appeal to the masses!! The home is an end unit and backs to nicely sized open common area in this highly desired community!! The home provides a formal living and diving room along with a spacious kitchen boasting 2 year young stainless steal appliances. The 2 story family room is set aside the kitchen and provides a wood burning fireplace for those cozy nights at home. (the owners have a removable electric insert perfect for the buyer to chose their preference!). Upstairs are the bedrooms with the spacious primary bedroom offering 2 walkin closets and a private bathroom suite. The bath offers a soaking tub, stall shower and double vanity. Two secondary and nicely sized bedrooms allow for an at home office is the extra space fits your needs. Upper floor laundry is convenient and the 2 year young washer and dryer come with the home. Additional benefits to this home include Roof 2020, HVAC 2020, 50 gallon water heater, 2020, all new first floor windows 2020 with a few upstairs as well. (total of 11 new windows). New storm door and garage door just 3 months old!!! Don't think twice as there are many benefits to this home that can be all yours!!!
Location
State NJ
County Camden
Area Gloucester Twp (20415)
Zoning RESIDENTIAL
Rooms
Other Rooms Living Room, Dining Room, Primary Bedroom, Bedroom 2, Bedroom 3, Kitchen, Family Room, Laundry, Bathroom 2, Primary Bathroom
Interior
Interior Features Attic, Breakfast Area, Carpet, Ceiling Fan(s), Dining Area, Family Room Off Kitchen, Floor Plan - Traditional, Formal/Separate Dining Room, Kitchen - Eat-In, Primary Bath(s), Soaking Tub, Sprinkler System, Stall Shower, Tub Shower, Upgraded Countertops, Walk-in Closet(s)
Hot Water Natural Gas
Heating Forced Air
Cooling Central A/C
Flooring Carpet, Hardwood, Ceramic Tile
Fireplaces Number 1
Fireplaces Type Wood
Equipment Built-In Microwave, Disposal, Dryer - Gas, Oven/Range - Gas, Refrigerator, Stainless Steel Appliances, Washer
Fireplace Y
Appliance Built-In Microwave, Disposal, Dryer - Gas, Oven/Range - Gas, Refrigerator, Stainless Steel Appliances, Washer
Heat Source Natural Gas
Laundry Upper Floor
Exterior
Garage Inside Access
Garage Spaces 4.0
Amenities Available Other
Waterfront N
Water Access N
Roof Type Shingle
Accessibility None
Attached Garage 1
Total Parking Spaces 4
Garage Y
Building
Lot Description Backs - Open Common Area
Story 2
Foundation Slab
Sewer Public Sewer
Water Public
Architectural Style Colonial
Level or Stories 2
Additional Building Above Grade, Below Grade
New Construction N
Schools
High Schools Highland Regional
School District Black Horse Pike Regional Schools
Others
Pets Allowed Y
HOA Fee Include Other
Senior Community No
Tax ID 15-08014-00013
Ownership Fee Simple
SqFt Source Assessor
Acceptable Financing Conventional, Cash, FHA, VA
Listing Terms Conventional, Cash, FHA, VA
Financing Conventional,Cash,FHA,VA
Special Listing Condition Standard
Pets Description No Pet Restrictions
Read Less Info
Want to know what your home might be worth? Contact us for a FREE valuation!

Our team is ready to help you sell your home for the highest possible price ASAP

Bought with Jeremiah F Kobelka • Keller Williams Realty - Cherry Hill
GET MORE INFORMATION

Agent | License ID: 0787303
129 CHESTER AVE., MOORESTOWN, Jersey, 08057, United States







