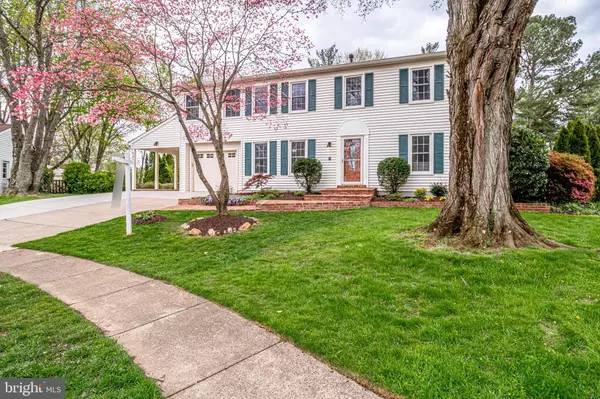$915,000
$799,900
14.4%For more information regarding the value of a property, please contact us for a free consultation.
5 Beds
5 Baths
2,878 SqFt
SOLD DATE : 05/20/2022
Key Details
Sold Price $915,000
Property Type Single Family Home
Sub Type Detached
Listing Status Sold
Purchase Type For Sale
Square Footage 2,878 sqft
Price per Sqft $317
Subdivision Lake Braddock
MLS Listing ID VAFX2063920
Sold Date 05/20/22
Style Colonial
Bedrooms 5
Full Baths 4
Half Baths 1
HOA Fees $86/mo
HOA Y/N Y
Abv Grd Liv Area 2,878
Originating Board BRIGHT
Year Built 1972
Annual Tax Amount $9,248
Tax Year 2021
Lot Size 0.364 Acres
Acres 0.36
Property Description
**Your first thought will be - "This house is amazing! Your second thought will be "This yard is amazing!" Or you may have those thoughts in reverse order. ** This updated and meticulously kept home offers so much. It is the perfect place for entertaining whether inside or outside. Some highlights include: a quiet cul-de-sac location with no through traffic, a large, flat, fenced yard, an expansive deck, a 1-car garage plus a carport and large driveway, a large family room with picture windows, a cathedral ceiling, and a cozy gas fireplace, and a separate dining room with crown moulding and chair rail. There is a home office on the main level and a separate living room with crown moulding. Cook with gas in the well-appointed kitchen with space for a coffee bar. There is an informal eating area right off of the kitchen. The yard has a designated area for a vegetable garden, playground equipment, a fire pit, and a large shed. The lower level is finished with a large recreation room, a separate room that may be used as a home office or exercise room. There is also a full bathroom as well as laundry facilities. There are five bedrooms on the upper level, including a primary bedroom suite with its own full bathroom with dual sinks, a soaking tub and separate shower. The bedroom has two large walk-in closets plus a dressing area that could also be used as an office. Hardwood floors are found on the main level, with luxury vinyl flooring on the lower level, and new carpet on the upper level. Beautiful landscaping surrounds the home. The home is freshly painted and move-in ready. There are new light fixtures and updated bathrooms. The home is located in the Lake Braddock Community and as part of the HOA you have access to 2 pools, 6 tennis courts, a private lake, and a pond with walking trails. It is a 1.5 mile path around the beautiful lake and dam, which provides a lovely walk. The home is located 1 mile to the Lake Braddock Secondary/High School, 2 miles to the Virginia Rail Express (VRE) (Manassas Line to Union Station) and is a short walk to the bus to the Pentagon. It is close to Burke Center with its shops and restaurants. Walk to Lake Braddock Park or Burke Lake Park. Imagine watching the sunset while relaxing in the spacious backyard surrounded by lovely landscaping, or grilling, playing games, or entertaining in the backyard and enjoying the fire pit on cool evenings. Experience pure bliss, relaxation, and all of the room you need.
Location
State VA
County Fairfax
Zoning 303
Rooms
Basement Fully Finished, Interior Access
Interior
Hot Water Natural Gas
Heating Programmable Thermostat
Cooling Zoned
Fireplaces Number 1
Fireplaces Type Gas/Propane
Fireplace Y
Heat Source Natural Gas, Electric
Laundry Washer In Unit, Dryer In Unit, Lower Floor
Exterior
Garage Garage - Front Entry, Inside Access
Garage Spaces 2.0
Amenities Available Bike Trail, Jog/Walk Path, Lake, Pool - Outdoor, Recreational Center, Tot Lots/Playground, Tennis Courts, Basketball Courts, Community Center, Party Room, Water/Lake Privileges
Waterfront N
Water Access N
Accessibility None
Attached Garage 1
Total Parking Spaces 2
Garage Y
Building
Story 3
Foundation Permanent
Sewer Public Sewer
Water Public
Architectural Style Colonial
Level or Stories 3
Additional Building Above Grade, Below Grade
New Construction N
Schools
School District Fairfax County Public Schools
Others
HOA Fee Include Trash,Snow Removal,Common Area Maintenance,Pool(s)
Senior Community No
Tax ID 0781 04 0450
Ownership Fee Simple
SqFt Source Assessor
Special Listing Condition Standard
Read Less Info
Want to know what your home might be worth? Contact us for a FREE valuation!

Our team is ready to help you sell your home for the highest possible price ASAP

Bought with Eric E Hernandez • Compass
GET MORE INFORMATION

Agent | License ID: 0787303
129 CHESTER AVE., MOORESTOWN, Jersey, 08057, United States







