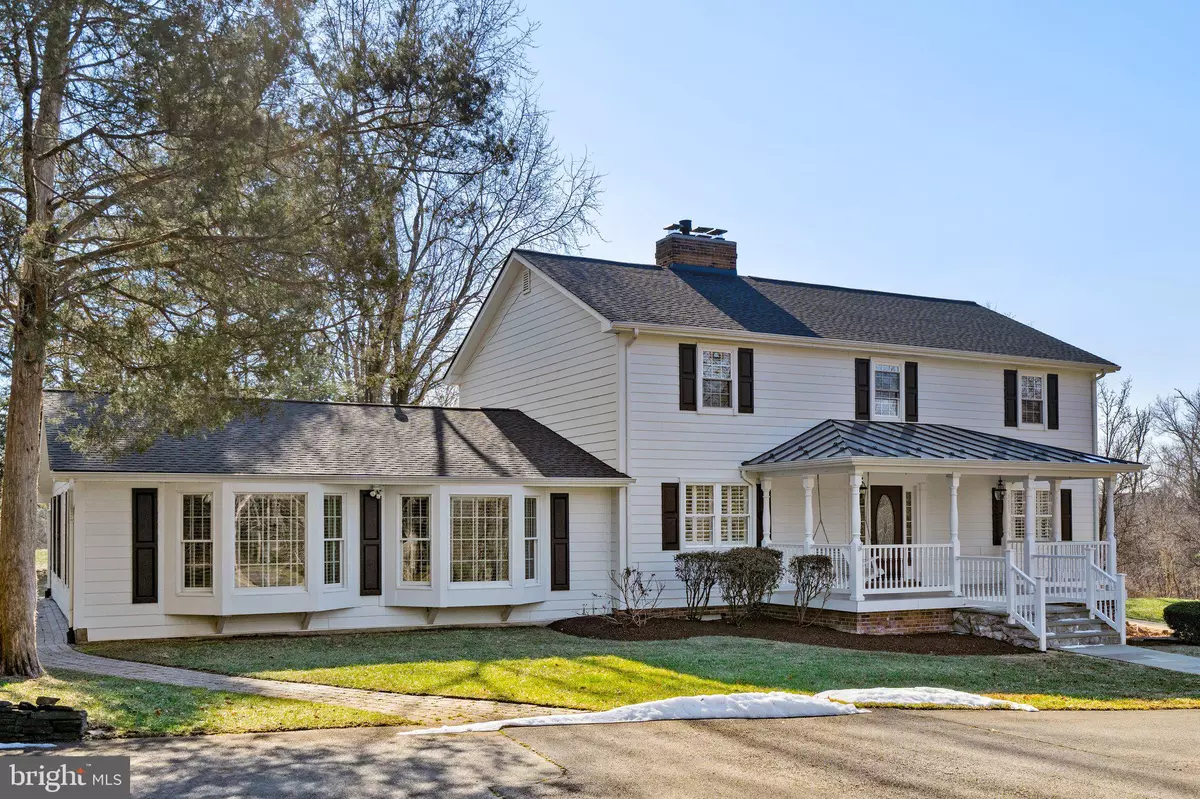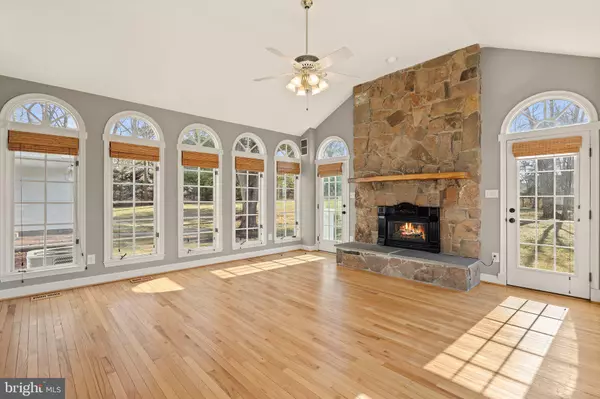$1,455,000
$1,395,000
4.3%For more information regarding the value of a property, please contact us for a free consultation.
4 Beds
4 Baths
4,308 SqFt
SOLD DATE : 03/18/2022
Key Details
Sold Price $1,455,000
Property Type Single Family Home
Sub Type Detached
Listing Status Sold
Purchase Type For Sale
Square Footage 4,308 sqft
Price per Sqft $337
Subdivision None Available
MLS Listing ID VALO2017068
Sold Date 03/18/22
Style Colonial
Bedrooms 4
Full Baths 3
Half Baths 1
HOA Y/N N
Abv Grd Liv Area 3,132
Originating Board BRIGHT
Year Built 1978
Tax Year 2021
Lot Size 3.000 Acres
Acres 3.0
Property Description
Immaculate, very spacious home on 3 acres, wrapped in HardiPlank with 3 fireplaces, upgraded kitchen and baths, luxurious wainscoting and woodwork, hardwood floors through most of home. Room sizes like 1st floor primary bedroom 25', living room 23', dining room 19', family room 17', 3 bedrooms up 21', 19', 18', recreation room 23'. Plantation shutters everywhere. Primary bedroom has two large walk-ins and a separate dressing room or nursery. All upstairs bedrooms with walk-ins, sunny family room with 10 sunburst floor to ceiling windows, a stone fireplace, and two French doors to a patio and fire pit. All this on a huge 3 acre lot with large sitting porch, plantings, tall trees, playground, and includes garaging for 4 cars and hobby room. So private in the middle of everything. House is vacant- some rooms virtually furnished. Verify dimensions Sq. Ft. and desired internet. Call lister about details of sale. PLEASE NOTE: ADDRESS WILL CHANGE WHEN DRIVEWAY IS REROUTED TO GATHERING GLEN ST. IN THE ADJOINING NEIGHBORHOOD. EXISTING ENTRANCE ON BRADDOCK WILL NOT BE USED.
Location
State VA
County Loudoun
Zoning 01
Rooms
Other Rooms Living Room, Dining Room, Primary Bedroom, Bedroom 2, Bedroom 3, Bedroom 4, Kitchen, Family Room, Laundry, Other, Recreation Room
Basement Full, Walkout Level, Fully Finished
Main Level Bedrooms 1
Interior
Interior Features Carpet, Ceiling Fan(s), Entry Level Bedroom, Recessed Lighting, Window Treatments, Wood Floors, Attic, Crown Moldings, Chair Railings, Wainscotting, Built-Ins
Hot Water Electric, Propane
Heating Forced Air, Humidifier, Heat Pump(s)
Cooling Central A/C
Flooring Tile/Brick, Carpet, Hardwood, Luxury Vinyl Plank
Fireplaces Number 3
Fireplaces Type Gas/Propane, Stone, Brick, Mantel(s), Screen
Equipment Cooktop, Built-In Microwave, Dishwasher, Oven - Wall, Refrigerator, Icemaker
Fireplace Y
Window Features Palladian
Appliance Cooktop, Built-In Microwave, Dishwasher, Oven - Wall, Refrigerator, Icemaker
Heat Source Electric, Propane - Leased
Laundry Main Floor, Lower Floor
Exterior
Exterior Feature Porch(es), Patio(s)
Garage Garage - Front Entry, Other, Garage Door Opener
Garage Spaces 4.0
Utilities Available Electric Available, Propane
Waterfront N
Water Access N
View Garden/Lawn, Trees/Woods
Roof Type Asphalt,Metal
Accessibility None
Porch Porch(es), Patio(s)
Total Parking Spaces 4
Garage Y
Building
Lot Description Landscaping, No Thru Street, Partly Wooded
Story 3
Foundation Block
Sewer On Site Septic, Septic < # of BR
Water Well
Architectural Style Colonial
Level or Stories 3
Additional Building Above Grade, Below Grade
Structure Type Tray Ceilings,Paneled Walls,Beamed Ceilings
New Construction N
Schools
School District Loudoun County Public Schools
Others
Senior Community No
Tax ID 207464137000
Ownership Fee Simple
SqFt Source Estimated
Special Listing Condition Standard
Read Less Info
Want to know what your home might be worth? Contact us for a FREE valuation!

Our team is ready to help you sell your home for the highest possible price ASAP

Bought with Marc Perez • CENTURY 21 New Millennium
GET MORE INFORMATION

Agent | License ID: 0787303
129 CHESTER AVE., MOORESTOWN, Jersey, 08057, United States







