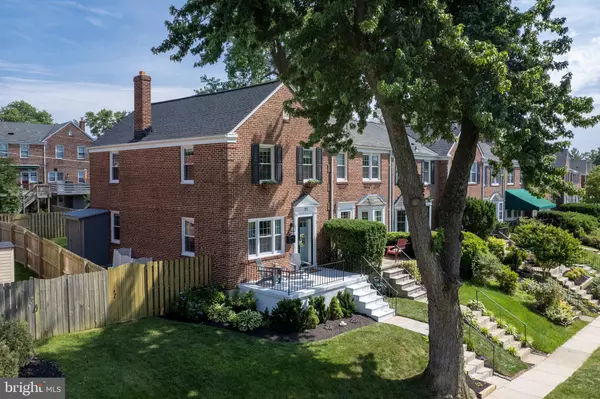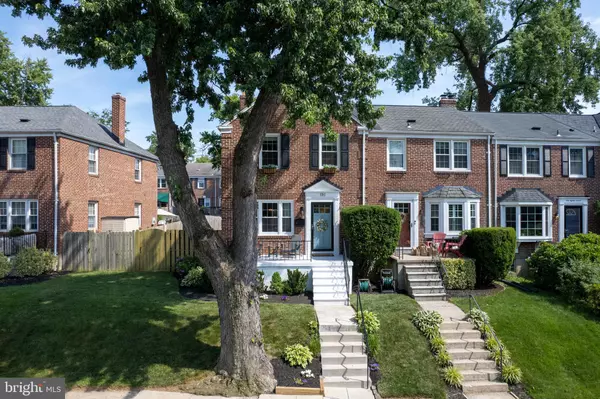$410,000
$409,999
For more information regarding the value of a property, please contact us for a free consultation.
3 Beds
2 Baths
1,595 SqFt
SOLD DATE : 08/24/2022
Key Details
Sold Price $410,000
Property Type Townhouse
Sub Type End of Row/Townhouse
Listing Status Sold
Purchase Type For Sale
Square Footage 1,595 sqft
Price per Sqft $257
Subdivision Rodgers Forge
MLS Listing ID MDBC2040076
Sold Date 08/24/22
Style Colonial
Bedrooms 3
Full Baths 2
HOA Y/N N
Abv Grd Liv Area 1,360
Originating Board BRIGHT
Year Built 1953
Annual Tax Amount $4,160
Tax Year 2022
Lot Size 2,958 Sqft
Acres 0.07
Property Description
Don't miss your opportunity to own this immaculate home in desirable Rodgers Forge! This home has been meticulously maintained and updated so all you have to do is move in! This home features 3 bedrooms, 2 full bathrooms, an updated, open kitchen with granite countertops and stainless steel appliances, finished basement with built in's, full bath, office area, and workshop area, newer roof, newer windows, refinished hardwood floors throughout, fully fenced and recently sodded rear yard, rear parking pad, new rear deck with new awning, shed for storage, new main sewer line (a major repair concern for many homes in the neighborhood), California closets, and so much more. Be sure to take a look at the full list of updates in the attached documents. This home truly has it all! Be sure to schedule your showing as this one won't last long! Photos coming soon!
Location
State MD
County Baltimore
Zoning R
Rooms
Other Rooms Living Room, Dining Room, Primary Bedroom, Bedroom 2, Bedroom 3, Kitchen, Family Room, Laundry, Workshop, Full Bath
Basement Partially Finished, Walkout Stairs, Workshop
Interior
Interior Features Attic, Breakfast Area, Built-Ins, Combination Kitchen/Dining, Dining Area, Kitchen - Island, Recessed Lighting, Window Treatments, Wood Floors
Hot Water Electric
Heating Forced Air
Cooling Central A/C
Flooring Hardwood, Carpet, Ceramic Tile
Equipment Built-In Microwave, Built-In Range, Dishwasher, Disposal, Dryer, Refrigerator, Stainless Steel Appliances, Washer, Water Heater
Appliance Built-In Microwave, Built-In Range, Dishwasher, Disposal, Dryer, Refrigerator, Stainless Steel Appliances, Washer, Water Heater
Heat Source Electric
Exterior
Exterior Feature Deck(s), Porch(es)
Garage Spaces 1.0
Fence Fully, Privacy
Utilities Available Cable TV Available, Electric Available, Phone Available, Sewer Available, Water Available
Waterfront N
Water Access N
Roof Type Architectural Shingle
Accessibility None
Porch Deck(s), Porch(es)
Total Parking Spaces 1
Garage N
Building
Story 3
Foundation Block
Sewer Public Sewer
Water Public
Architectural Style Colonial
Level or Stories 3
Additional Building Above Grade, Below Grade
New Construction N
Schools
Elementary Schools Rodgers Forge
Middle Schools Dumbarton
High Schools Towson High Law & Public Policy
School District Baltimore County Public Schools
Others
Senior Community No
Tax ID 04090916150970
Ownership Fee Simple
SqFt Source Assessor
Acceptable Financing Negotiable
Listing Terms Negotiable
Financing Negotiable
Special Listing Condition Standard
Read Less Info
Want to know what your home might be worth? Contact us for a FREE valuation!

Our team is ready to help you sell your home for the highest possible price ASAP

Bought with Daniel G Motz • Berkshire Hathaway HomeServices Homesale Realty
GET MORE INFORMATION

Agent | License ID: 0787303
129 CHESTER AVE., MOORESTOWN, Jersey, 08057, United States







