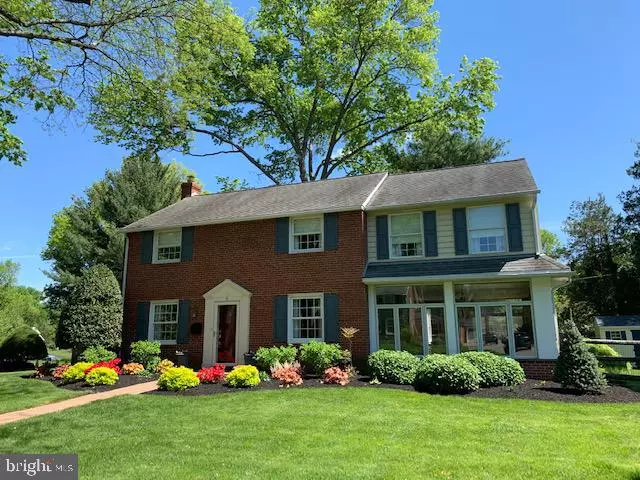$727,500
$599,900
21.3%For more information regarding the value of a property, please contact us for a free consultation.
4 Beds
3 Baths
3,108 SqFt
SOLD DATE : 04/07/2022
Key Details
Sold Price $727,500
Property Type Single Family Home
Sub Type Detached
Listing Status Sold
Purchase Type For Sale
Square Footage 3,108 sqft
Price per Sqft $234
Subdivision None Available
MLS Listing ID PADE2019918
Sold Date 04/07/22
Style Colonial
Bedrooms 4
Full Baths 2
Half Baths 1
HOA Y/N N
Abv Grd Liv Area 3,108
Originating Board BRIGHT
Year Built 1956
Annual Tax Amount $14,515
Tax Year 2022
Lot Size 0.380 Acres
Acres 0.38
Lot Dimensions 124.00 x 105.00
Property Description
Fabulous, expanded, Brick Colonial Style 2-story home in Wallingford is available for the first time in 40 years! 6 Fairhill Road is impeccably maintained, immaculately clean and thoughtfully renovated and updated several times since 1982. This stately home with 4 bedrooms and 2 baths, is located in one of Delaware Countys most desirable neighborhoods and served by the much sought-after Wallingford-Swarthmore school district. The house features a spacious Living Room and Dining Room and a beautiful 330-square foot Sunroom that collects the warmth of the afternoon sun even on winters cold days! The open-floor plan Kitchen-Breakfast Room-Family Room (with gas fireplace) is the heart of the home and a great gathering space. The Powder Room is tucked between the living rm and family rm. The second floor has four Bedrooms with a light-filled spacious Primary Bedroom, large enough to accommodate a sitting/reading area or yoga spot. The ensuite Bath has a double sink vanity, jetted soaking tub, separate shower and two closets one of them a walk-in. Three additional Bedrooms are served by the hall Bath. The Attic was reinsulated and has pull down steps for easy access, and there are ceiling fan lights in most rooms. Gleaming hardwood floors are throughout the house; the bathrooms and kitchen have ceramic tile. A finished Basement works as a playroom, study space or home office (you decide), a Utility Closet houses the HVAC, and there is a good size separate Laundry Room with a newer washer, dryer, folding counter, shelving and 2nd refrigerator (all are included). The house is gas heated and cooled by two HVAC systems, installed in 2014 and 2021, the gas hot water heater is only a year old! Youll find new gutters (with leaf guards) and downspouts installed in late 2021. The outside of the house and gorgeous patio (which comes with a patio umbrella) are surrounded by well-maintained landscaping; and the back and side yard are enclosed by a split-rail fence. Private driveway parking can accommodate 3 cars. This large corner property is close to schools, swim, tennis and golf clubs. This community has a wonderful, welcoming atmosphere with neighborhood block parties, holiday luminaries, tree lighting and Halloween parades. The stunning gardens at the Scott Arboretum of Swarthmore College, and nearby Ridley Creek State Park, offer free recreational activities, such as hiking, biking, fishing, and picnicking. Shopping and Trader Joe's are so close! May through September is "Dining Under the Stars in Media - Everybody's Hometown. Did I mention the location is very convenient to schools, the Media-Elwyn commuter rail line, Philadelphia Airport (15 min), major roads and a short commute to center city Phila and Wilm, DE (25 min). A one year home warranty is included at settlement! This is the home you've been waiting for! Welcome home!
Location
State PA
County Delaware
Area Nether Providence Twp (10434)
Zoning RESIDENTIAL
Rooms
Other Rooms Living Room, Dining Room, Primary Bedroom, Bedroom 2, Bedroom 3, Bedroom 4, Kitchen, Family Room, Breakfast Room, Sun/Florida Room, Laundry, Utility Room, Attic, Primary Bathroom, Half Bath
Basement Poured Concrete, Shelving, Full, Partially Finished, Sump Pump, Water Proofing System
Interior
Interior Features Attic, Built-Ins, Ceiling Fan(s), Chair Railings, Family Room Off Kitchen, Floor Plan - Open, Floor Plan - Traditional, Formal/Separate Dining Room, Kitchen - Eat-In, Kitchen - Island, Kitchen - Table Space, Primary Bath(s), Recessed Lighting, Soaking Tub, Stall Shower, Tub Shower, Upgraded Countertops, Walk-in Closet(s), Wood Floors, Skylight(s)
Hot Water Natural Gas
Heating Forced Air
Cooling Central A/C
Flooring Ceramic Tile, Wood, Carpet
Fireplaces Number 1
Fireplaces Type Gas/Propane
Equipment Built-In Microwave, Built-In Range, Dishwasher, Dryer - Gas, Energy Efficient Appliances, Oven - Self Cleaning, Washer
Fireplace Y
Window Features Bay/Bow,Double Hung,Energy Efficient,Insulated,Replacement,Screens
Appliance Built-In Microwave, Built-In Range, Dishwasher, Dryer - Gas, Energy Efficient Appliances, Oven - Self Cleaning, Washer
Heat Source Natural Gas
Laundry Basement
Exterior
Exterior Feature Patio(s)
Garage Spaces 3.0
Fence Split Rail
Utilities Available Electric Available, Natural Gas Available, Cable TV Available
Water Access N
View Street, Garden/Lawn
Roof Type Architectural Shingle
Street Surface Paved
Accessibility None
Porch Patio(s)
Road Frontage Public, Boro/Township, City/County
Total Parking Spaces 3
Garage N
Building
Lot Description Corner, Front Yard, Landscaping, Level, Rear Yard, SideYard(s)
Story 2
Foundation Concrete Perimeter
Sewer Public Sewer
Water Public
Architectural Style Colonial
Level or Stories 2
Additional Building Above Grade, Below Grade
New Construction N
Schools
Elementary Schools Wallingford
Middle Schools Strath Haven
High Schools Strath Haven
School District Wallingford-Swarthmore
Others
Pets Allowed Y
Senior Community No
Tax ID 34-00-00876-00
Ownership Fee Simple
SqFt Source Assessor
Security Features Smoke Detector,Carbon Monoxide Detector(s)
Acceptable Financing Cash, Conventional
Horse Property N
Listing Terms Cash, Conventional
Financing Cash,Conventional
Special Listing Condition Standard
Pets Allowed No Pet Restrictions
Read Less Info
Want to know what your home might be worth? Contact us for a FREE valuation!

Our team is ready to help you sell your home for the highest possible price ASAP

Bought with Nicole Rufo • Compass RE
GET MORE INFORMATION

Agent | License ID: 0787303
129 CHESTER AVE., MOORESTOWN, Jersey, 08057, United States







