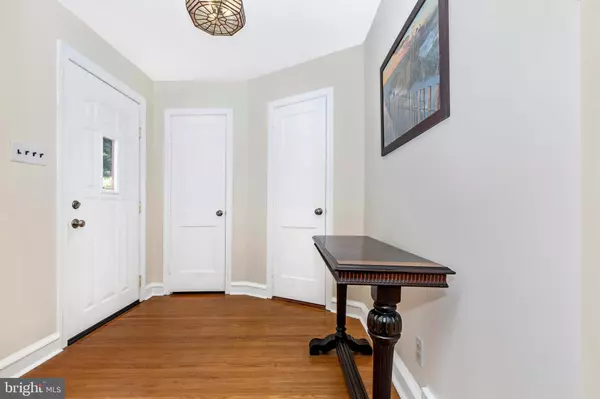$540,000
$539,900
For more information regarding the value of a property, please contact us for a free consultation.
4 Beds
2 Baths
2,086 SqFt
SOLD DATE : 11/20/2020
Key Details
Sold Price $540,000
Property Type Single Family Home
Sub Type Detached
Listing Status Sold
Purchase Type For Sale
Square Footage 2,086 sqft
Price per Sqft $258
Subdivision None Available
MLS Listing ID PADE529406
Sold Date 11/20/20
Style Colonial,Cape Cod
Bedrooms 4
Full Baths 2
HOA Y/N N
Abv Grd Liv Area 2,086
Originating Board BRIGHT
Year Built 1953
Annual Tax Amount $10,395
Tax Year 2019
Lot Dimensions 130.00 x 213.14
Property Description
Welcome home. This beautiful expanded colonial cape is located in one of Wallingford's most desirable neighborhoods. The oversized rooms and sprawling grounds with lush landscape are sure to impress. Make sure you check out the multi-level rear yard. The best of all worlds can be yours ... super convenient central location with easy access to highways, center city, & airport. This place feels like your own private oasis right in the heart of Delaware County. The great first floor family room with banks of windows is the perfect meld of creature comforts and mother nature. An open spacious floor plan makes this home the perfect place to live, work and play and best of all it's an easy walk to schools, ballfields, parks and stunning nature trails. History rich local attractions at your finger tips. Inside this large home features 4 large bedrooms, 2 full bathrooms, double attics, oversized garage, first floor family room with arboretum like setting, newer dimensional shingle roof, beautifully finished hardwood floors, new automatic garage doors, newer windows, modern granite kitchen, two new custom granite bathrooms, partially finished basement, fireplace, and more. Walk to train, walk to high school football games, this is the perfect place to celebrate Fall.
Location
State PA
County Delaware
Area Nether Providence Twp (10434)
Zoning RESIDENTIAL
Rooms
Basement Full, Partially Finished
Main Level Bedrooms 2
Interior
Interior Features Attic, Attic/House Fan, Built-Ins, Cedar Closet(s), Ceiling Fan(s), Chair Railings, Entry Level Bedroom, Family Room Off Kitchen, Recessed Lighting, Floor Plan - Open
Hot Water Natural Gas
Heating Forced Air
Cooling Central A/C
Flooring Hardwood, Stone, Tile/Brick
Fireplaces Number 1
Fireplaces Type Wood, Mantel(s), Brick
Equipment Built-In Range, Dishwasher, Disposal, Dryer, Refrigerator, Washer
Fireplace Y
Window Features Energy Efficient,Insulated,Replacement,Screens,Bay/Bow
Appliance Built-In Range, Dishwasher, Disposal, Dryer, Refrigerator, Washer
Heat Source Natural Gas
Laundry Lower Floor
Exterior
Parking Features Additional Storage Area, Garage - Side Entry, Garage Door Opener, Inside Access, Oversized
Garage Spaces 2.0
Water Access N
Roof Type Architectural Shingle
Accessibility None
Attached Garage 2
Total Parking Spaces 2
Garage Y
Building
Lot Description Level, Landscaping, Open, Partly Wooded, Rear Yard
Story 2.5
Sewer Public Sewer
Water Public
Architectural Style Colonial, Cape Cod
Level or Stories 2.5
Additional Building Above Grade, Below Grade
New Construction N
Schools
School District Wallingford-Swarthmore
Others
Senior Community No
Tax ID 34-00-01509-00
Ownership Fee Simple
SqFt Source Assessor
Special Listing Condition Standard
Read Less Info
Want to know what your home might be worth? Contact us for a FREE valuation!

Our team is ready to help you sell your home for the highest possible price ASAP

Bought with Charles M Taylor • Charles E Taylor
GET MORE INFORMATION

Agent | License ID: 0787303
129 CHESTER AVE., MOORESTOWN, Jersey, 08057, United States







