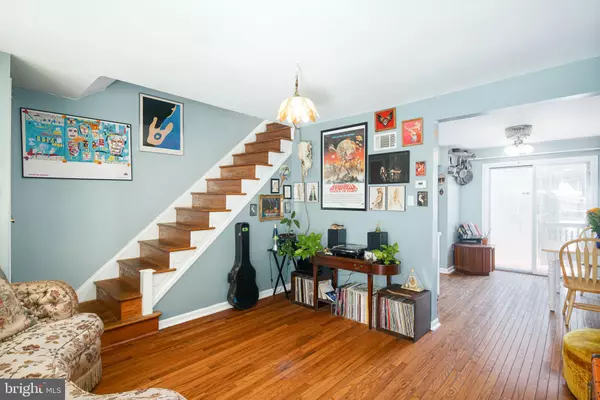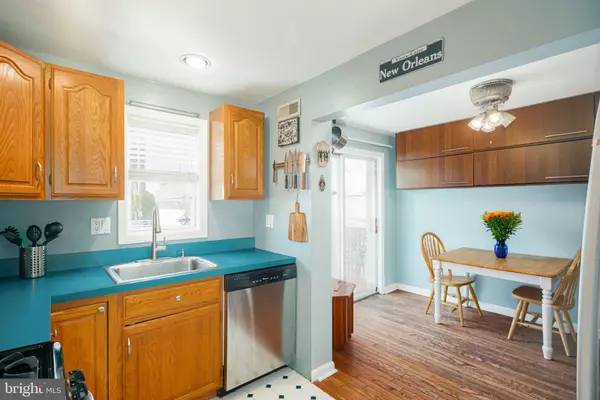$330,000
$325,000
1.5%For more information regarding the value of a property, please contact us for a free consultation.
3 Beds
2 Baths
1,000 SqFt
SOLD DATE : 06/24/2022
Key Details
Sold Price $330,000
Property Type Townhouse
Sub Type End of Row/Townhouse
Listing Status Sold
Purchase Type For Sale
Square Footage 1,000 sqft
Price per Sqft $330
Subdivision Whitman
MLS Listing ID PAPH2100958
Sold Date 06/24/22
Style Traditional,Contemporary
Bedrooms 3
Full Baths 2
HOA Y/N N
Abv Grd Liv Area 1,000
Originating Board BRIGHT
Year Built 1925
Annual Tax Amount $2,565
Tax Year 2022
Lot Size 1,877 Sqft
Acres 0.04
Lot Dimensions 31.00 x 60.00
Property Description
Welcome to your new home, complete with hardwood floors throughout and plenty of South Philly charm! Your living space has plenty of bookshelves to your right. Continue through to the dining room, which is also open to the kitchen. The dining room has extra cabinet storage on the wall. The kitchen has all stainless steel appliances and plenty of cabinet space. There is a deck off of the dining room that leads to the spacious backyard, with an above-ground pool that can be converted into a hot tub! There is a large patio as well, with a high fence for privacy, perfect for entertaining. The shed is great for additional storage space, and is included with the house.
Upstairs, you will find two spacious bedrooms and one full bathroom. The bathroom contains a large linen closet for all your storage needs. Each bedroom has a ceiling fan, and plenty of closet space.
Downstairs, you'll find one more bedroom and full bathroom, perfect for guests. This space is currently being used as an Airbnb, and it has its own separate entrance in the rear of the home. The basement also contains your laundry area, with full size washer and dryer tucked away.
There are 3 parking spots in the driveway to the right of the home.
Schedule your appointment today!
Location
State PA
County Philadelphia
Area 19148 (19148)
Zoning RSA5
Rooms
Other Rooms Living Room, Dining Room, Primary Bedroom, Kitchen, Family Room
Basement Fully Finished
Interior
Hot Water Natural Gas
Cooling Central A/C
Flooring Hardwood
Fireplace N
Heat Source Natural Gas
Laundry Basement
Exterior
Exterior Feature Deck(s)
Garage Spaces 3.0
Water Access N
Accessibility None
Porch Deck(s)
Total Parking Spaces 3
Garage N
Building
Story 2
Foundation Stone
Sewer Public Sewer
Water Public
Architectural Style Traditional, Contemporary
Level or Stories 2
Additional Building Above Grade, Below Grade
New Construction N
Schools
School District The School District Of Philadelphia
Others
Senior Community No
Tax ID 395237500
Ownership Fee Simple
SqFt Source Assessor
Acceptable Financing Cash, Conventional, FHA, VA
Listing Terms Cash, Conventional, FHA, VA
Financing Cash,Conventional,FHA,VA
Special Listing Condition Standard
Read Less Info
Want to know what your home might be worth? Contact us for a FREE valuation!

Our team is ready to help you sell your home for the highest possible price ASAP

Bought with Brandon Mark • Coldwell Banker Realty
GET MORE INFORMATION

Agent | License ID: 0787303
129 CHESTER AVE., MOORESTOWN, Jersey, 08057, United States







