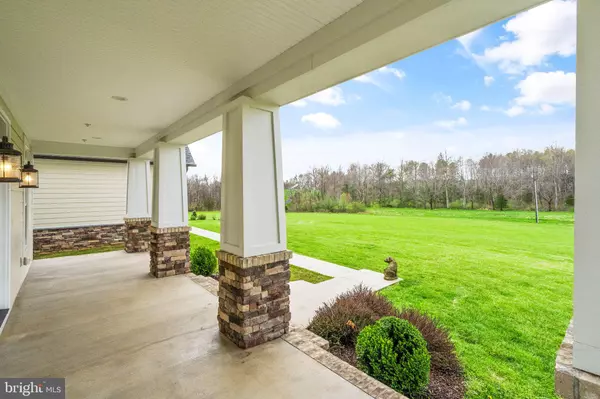$950,000
$950,000
For more information regarding the value of a property, please contact us for a free consultation.
4 Beds
5 Baths
2,861 SqFt
SOLD DATE : 05/13/2022
Key Details
Sold Price $950,000
Property Type Single Family Home
Sub Type Detached
Listing Status Sold
Purchase Type For Sale
Square Footage 2,861 sqft
Price per Sqft $332
Subdivision None Available
MLS Listing ID VACU2002648
Sold Date 05/13/22
Style Craftsman,Farmhouse/National Folk
Bedrooms 4
Full Baths 3
Half Baths 2
HOA Y/N N
Abv Grd Liv Area 2,801
Originating Board BRIGHT
Year Built 2016
Annual Tax Amount $4,041
Tax Year 2021
Lot Size 20.090 Acres
Acres 20.09
Property Description
***PRIVATE*** 20 Acre parcel, with HIGH SPEED INTERNET, No HOA!!! This Beautiful CUSTOM BUILT Craftsman style home (2017) with a modern rustic theme is absolutely STUNNING for anyone who walks inside, and sits just 15 minutes from Warrenton and Culpeper. The Exterior features Hardi-plank siding with stone, as well as, the concrete pads all across the home provides easy maintenance, with a Whole house Generator and a basket ball court. One will enjoy sitting on the porch watching the the wildlife. Entering in the home, your eyes are drawn to the GLEAMING wide plank pine flooring, and the hickory shiplap accent wall that felled from the property, along with the wood burning stone fireplace with stone hearth, the high vaulted ceilings. The open concept also consists of the GOURMET Kitchen provides great entertainment space with the commercial 6 burner stove, LARGE island, two sinks, soft close cabinet doors and drawers, and antique pantry door. The charming powder room, which has a custom wine barrel sink, sits next to the laundry room with a wash sink.
The Master Bedroom has a large walk in closet and has natural sunlight. Master Bathroom has custom tiled rainfall water head and includes 2 additional shower heads, a serene soaking tub with two separate vanities, a linen closet, and an additional LARGE walk dressing room. Huge OPEN unfinished, walk-out basement, used as a game room and gym, as well as, a stunning FINISHED FULL BATHROOM.
Also on the main level, 2 additional bedrooms and a stunning full bathroom. Upstairs offers an exceptionally large bedroom (or WORK FROM HOME OFFICE) with half bathroom and closet. Back covered patio features additional space for entertaining with a hot tub and space for tables, stone steps that lead to a firepit and all iron fenced in the back. TRANE HVAC System, Tankless Water heater. Additional Shed. For outdoor enthusiast, there is a shooting range, plenty of space to ride four wheelers, hunting, horses (with fencing) and a creek to play in! Come and enjoy this private and serene home! See other Furniture Conveyances and Road Maintenance Agreement in Documents.
Location
State VA
County Culpeper
Zoning A1
Rooms
Basement Connecting Stairway, Full, Heated, Outside Entrance, Partially Finished, Poured Concrete, Walkout Level
Main Level Bedrooms 3
Interior
Interior Features Entry Level Bedroom, Family Room Off Kitchen, Floor Plan - Open, Kitchen - Gourmet, Kitchen - Island, Primary Bath(s), Pantry, Recessed Lighting, Soaking Tub, Stall Shower, Tub Shower, Upgraded Countertops, Walk-in Closet(s), Window Treatments, Wood Floors
Hot Water Propane, Tankless, Instant Hot Water
Heating Heat Pump(s)
Cooling Central A/C
Flooring Wood, Carpet, Tile/Brick
Fireplaces Number 1
Equipment Microwave, Commercial Range, Dishwasher, Dryer, ENERGY STAR Clothes Washer, ENERGY STAR Dishwasher, ENERGY STAR Refrigerator, Exhaust Fan, Extra Refrigerator/Freezer, Icemaker, Range Hood, Six Burner Stove, Stainless Steel Appliances, Surface Unit
Window Features ENERGY STAR Qualified
Appliance Microwave, Commercial Range, Dishwasher, Dryer, ENERGY STAR Clothes Washer, ENERGY STAR Dishwasher, ENERGY STAR Refrigerator, Exhaust Fan, Extra Refrigerator/Freezer, Icemaker, Range Hood, Six Burner Stove, Stainless Steel Appliances, Surface Unit
Heat Source Propane - Owned, Wood
Laundry Dryer In Unit, Washer In Unit
Exterior
Exterior Feature Patio(s), Porch(es)
Garage Garage - Side Entry
Garage Spaces 4.0
Fence Rear
Utilities Available Electric Available, Phone, Water Available, Under Ground, Cable TV, Propane
Waterfront N
Water Access N
View Creek/Stream, Garden/Lawn, Pasture, Scenic Vista
Roof Type Architectural Shingle
Accessibility 36\"+ wide Halls
Porch Patio(s), Porch(es)
Road Frontage Road Maintenance Agreement, Private
Attached Garage 2
Total Parking Spaces 4
Garage Y
Building
Lot Description Cleared, Flag, Front Yard, Landscaping, Partly Wooded, Premium, Private, Rear Yard, Secluded, SideYard(s), Stream/Creek
Story 3
Foundation Permanent, Other
Sewer On Site Septic
Water Private
Architectural Style Craftsman, Farmhouse/National Folk
Level or Stories 3
Additional Building Above Grade, Below Grade
New Construction N
Schools
School District Culpeper County Public Schools
Others
Senior Community No
Tax ID 7 41C
Ownership Fee Simple
SqFt Source Assessor
Security Features Exterior Cameras,Security System
Horse Property Y
Horse Feature Horses Allowed
Special Listing Condition Standard
Read Less Info
Want to know what your home might be worth? Contact us for a FREE valuation!

Our team is ready to help you sell your home for the highest possible price ASAP

Bought with Hutch Putnam • Keller Williams Capital Properties
GET MORE INFORMATION

Agent | License ID: 0787303
129 CHESTER AVE., MOORESTOWN, Jersey, 08057, United States







