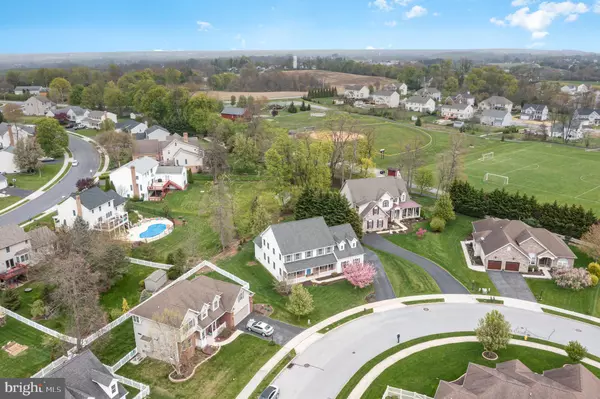$571,000
$499,900
14.2%For more information regarding the value of a property, please contact us for a free consultation.
4 Beds
3 Baths
3,986 SqFt
SOLD DATE : 06/30/2022
Key Details
Sold Price $571,000
Property Type Single Family Home
Sub Type Detached
Listing Status Sold
Purchase Type For Sale
Square Footage 3,986 sqft
Price per Sqft $143
Subdivision Greenbriar
MLS Listing ID PAYK2020708
Sold Date 06/30/22
Style Colonial
Bedrooms 4
Full Baths 2
Half Baths 1
HOA Fees $6/ann
HOA Y/N Y
Abv Grd Liv Area 3,986
Originating Board BRIGHT
Year Built 2003
Annual Tax Amount $9,872
Tax Year 2021
Lot Size 0.306 Acres
Acres 0.31
Property Description
Now is your chance! Homes like this don't come available often. Meticulously maintained and spacious 2 story home within walking distance to Logan Park and situated on a quiet cul de sac in desirable Greenbriar. Pictures don't do this home justice! With just under 4,000 sq ft this home boasts a grand 2 story entrance, first floor master suite with walk in closet and full bath. The front of the home has a formal dining room and piano room/office. From the kitchen enter through french doors into the cozy family room with gas fireplace. Beautiful eat-in kitchen with vaulted ceilings, pantry and granite counter tops. Second floor has 3 bedrooms a full bath and a large finished bonus room perfect for a den, game room or playroom. Enjoy your coffee on the front porch and your quiet evenings entertaining on the 14X23 back deck. Don't forget to check out the large, full basement with tons of additional storage and just waiting to be finished. Brand new HVAC in 2022!This home has been freshly painted and shows like a dream. Don't wait, or this one will be gone!
Location
State PA
County York
Area Carroll Twp (15220)
Zoning RESIDENTIAL
Rooms
Basement Full, Sump Pump
Main Level Bedrooms 1
Interior
Interior Features Kitchen - Eat-In, Wood Floors, Window Treatments, Kitchen - Island
Hot Water Natural Gas
Heating Forced Air
Cooling Central A/C
Fireplaces Number 1
Fireplaces Type Gas/Propane
Furnishings No
Fireplace Y
Heat Source Natural Gas
Exterior
Garage Garage - Side Entry
Garage Spaces 2.0
Waterfront N
Water Access N
Roof Type Unknown
Accessibility 2+ Access Exits
Attached Garage 2
Total Parking Spaces 2
Garage Y
Building
Lot Description Cul-de-sac, Level
Story 2
Foundation Concrete Perimeter
Sewer Public Sewer
Water Public
Architectural Style Colonial
Level or Stories 2
Additional Building Above Grade, Below Grade
New Construction N
Schools
High Schools Northern
School District Northern York County
Others
Senior Community No
Tax ID 20-000-12-0014-00-00000
Ownership Fee Simple
SqFt Source Assessor
Acceptable Financing Cash, Conventional
Listing Terms Cash, Conventional
Financing Cash,Conventional
Special Listing Condition Standard
Read Less Info
Want to know what your home might be worth? Contact us for a FREE valuation!

Our team is ready to help you sell your home for the highest possible price ASAP

Bought with Keribeth Kauffman McCartney • Keller Williams of Central PA
GET MORE INFORMATION

Agent | License ID: 0787303
129 CHESTER AVE., MOORESTOWN, Jersey, 08057, United States







