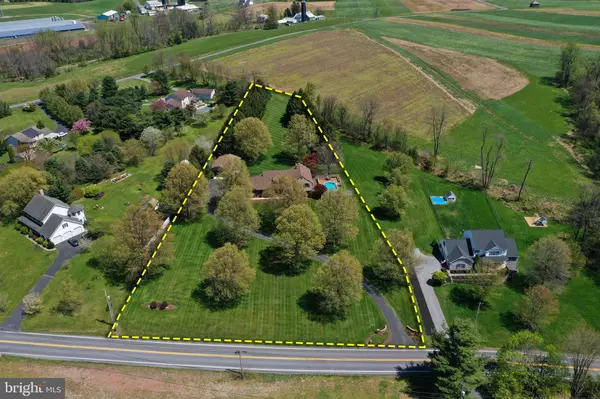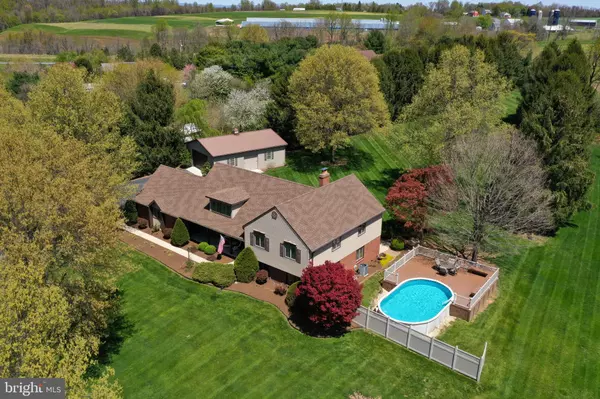$650,000
$649,900
For more information regarding the value of a property, please contact us for a free consultation.
4 Beds
4 Baths
4,268 SqFt
SOLD DATE : 06/06/2022
Key Details
Sold Price $650,000
Property Type Single Family Home
Sub Type Detached
Listing Status Sold
Purchase Type For Sale
Square Footage 4,268 sqft
Price per Sqft $152
Subdivision None Available
MLS Listing ID PALN2004934
Sold Date 06/06/22
Style Split Level
Bedrooms 4
Full Baths 3
Half Baths 1
HOA Y/N N
Abv Grd Liv Area 3,596
Originating Board BRIGHT
Year Built 1989
Annual Tax Amount $7,745
Tax Year 2021
Lot Size 2.040 Acres
Acres 2.04
Property Description
A Rare find- Don't miss the opportunity to own this 3596 square ft house with a little over 2 acres of peace and tranquility located just 7 miles from Hershey Medical Center. Enjoy the beauty of the setting while watching the wildlife from your large private screened in porch, relaxing by the pool or watching the beautiful sunset from your front porch. This home offers 4 bedrooms, 3 1/2 baths and a large multiple use bonus room which could be used as a 5th bedroom, game room or media room. A recent renovation of the main floor completed in 2020 includes LVT flooring throughout, custom kitchen cabinetry, 8 ft center island, coffee bar including wine fridge, granite countertops, dedicated propane line for gas range, high end appliances and a 5ft kitchen window designed to maximize property views in your professionally landscaped backyard. The lower level would be a perfect in law quarters with kitchen, full bath, bedroom, family room with stone fireplace and French doors leading to an outside patio. In addition, the 30 x 40 pole barn/garage with dedicated power and propane for heating has more than enough space to set up a workshop and/or provide ample vehicle storage . Come take a look at what this unique property has to offer.
Location
State PA
County Lebanon
Area South Londonderry Twp (13231)
Zoning RESIDENTIAL
Rooms
Other Rooms Living Room, Dining Room, Bedroom 2, Bedroom 3, Kitchen, Family Room, Bedroom 1, Laundry, Bathroom 1, Bathroom 2, Bonus Room, Screened Porch
Basement Daylight, Full
Interior
Interior Features Chair Railings, Central Vacuum, Crown Moldings, Dining Area, Kitchen - Island, Walk-in Closet(s)
Hot Water Electric
Heating Forced Air
Cooling Central A/C
Flooring Carpet, Hardwood
Fireplaces Number 1
Fireplaces Type Stone
Equipment Central Vacuum, Built-In Microwave, Dishwasher, Disposal, Dryer, Microwave, Washer, Refrigerator
Furnishings No
Fireplace Y
Appliance Central Vacuum, Built-In Microwave, Dishwasher, Disposal, Dryer, Microwave, Washer, Refrigerator
Heat Source Oil
Laundry Has Laundry
Exterior
Exterior Feature Balcony, Deck(s), Patio(s), Porch(es), Screened
Garage Garage - Side Entry, Garage Door Opener, Oversized
Garage Spaces 12.0
Pool Above Ground
Utilities Available Cable TV, Electric Available, Propane
Waterfront N
Water Access N
Roof Type Composite,Shingle
Accessibility Level Entry - Main
Porch Balcony, Deck(s), Patio(s), Porch(es), Screened
Attached Garage 2
Total Parking Spaces 12
Garage Y
Building
Story 4
Foundation Block
Sewer On Site Septic
Water Private, Well
Architectural Style Split Level
Level or Stories 4
Additional Building Above Grade, Below Grade
New Construction N
Schools
Middle Schools Palmyra Area
High Schools Palmyra Area
School District Palmyra Area
Others
Pets Allowed Y
Senior Community No
Tax ID 31-2293395-338539-0000
Ownership Fee Simple
SqFt Source Assessor
Acceptable Financing Cash, Conventional
Horse Property N
Listing Terms Cash, Conventional
Financing Cash,Conventional
Special Listing Condition Standard
Pets Description No Pet Restrictions
Read Less Info
Want to know what your home might be worth? Contact us for a FREE valuation!

Our team is ready to help you sell your home for the highest possible price ASAP

Bought with John Ledger • Protus Realty, Inc.
GET MORE INFORMATION

Agent | License ID: 0787303
129 CHESTER AVE., MOORESTOWN, Jersey, 08057, United States







