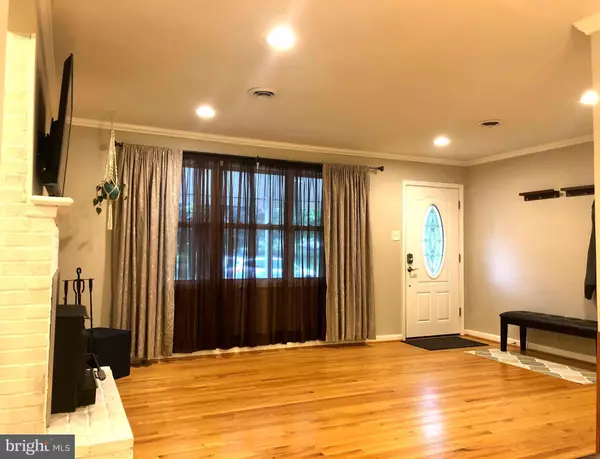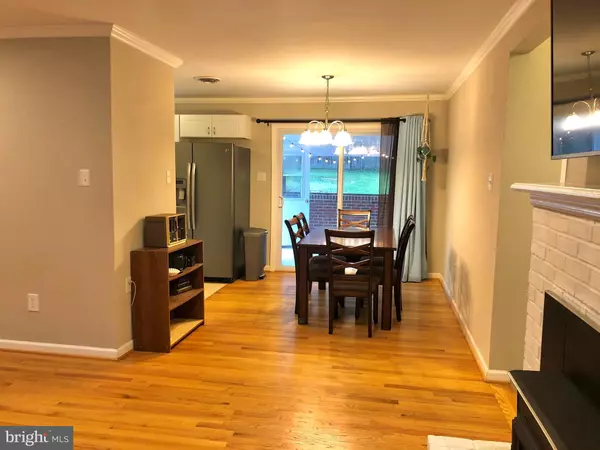$245,000
$249,000
1.6%For more information regarding the value of a property, please contact us for a free consultation.
4 Beds
2 Baths
1,600 SqFt
SOLD DATE : 10/23/2020
Key Details
Sold Price $245,000
Property Type Single Family Home
Sub Type Detached
Listing Status Sold
Purchase Type For Sale
Square Footage 1,600 sqft
Price per Sqft $153
Subdivision Orchard Hills
MLS Listing ID MDWA174370
Sold Date 10/23/20
Style Ranch/Rambler
Bedrooms 4
Full Baths 2
HOA Y/N N
Abv Grd Liv Area 1,600
Originating Board BRIGHT
Year Built 1972
Annual Tax Amount $2,054
Tax Year 2019
Lot Size 0.390 Acres
Acres 0.39
Property Description
HOME SWEET HOME- Charming Rancher with very Stylish Open Floor plan on a Quiet Street. Recently Renovated and Updated in 2017 including Roof, Windows, Doors, Siding, Appliances, Bathrooms and Kitchen, Flooring and Paint . New HVAC System installed 2020 Home features 4 Bedrooms, 2 Baths, and Bonus room that is currently being used as an office,but would be the perfect location for a full-size Laundry Room. Enjoy an Oversized Master Bedroom with Plenty of Closets, also features En Suite Bathroom, complete with Tile Shower and Double Vanity. Fireplace in Living Room w/wood insert for cool evenings. RELAX on a Wonderful Screened-in Porch or the Back Patio off the spacious back yard, perfect for those who love spending time outside. The 2-car Detached Garage could be a great workshop or storage area as well. Located close to Shopping Centers, and minutes from I-70 and I-81.
Location
State MD
County Washington
Zoning RS
Rooms
Other Rooms Living Room, Dining Room, Primary Bedroom, Bedroom 2, Bedroom 3, Kitchen, Bedroom 1, Bathroom 1, Bonus Room, Primary Bathroom
Main Level Bedrooms 4
Interior
Interior Features Carpet, Crown Moldings, Ceiling Fan(s), Dining Area, Entry Level Bedroom, Floor Plan - Open, Stall Shower, Upgraded Countertops, Wood Floors
Hot Water Electric
Heating Heat Pump(s)
Cooling Central A/C, Heat Pump(s)
Fireplaces Number 1
Fireplaces Type Insert, Mantel(s)
Equipment Water Heater, Stove, Refrigerator, Oven/Range - Electric, Disposal, Dishwasher, Built-In Microwave
Fireplace Y
Appliance Water Heater, Stove, Refrigerator, Oven/Range - Electric, Disposal, Dishwasher, Built-In Microwave
Heat Source Electric
Exterior
Exterior Feature Patio(s), Porch(es), Screened, Roof
Garage Garage - Front Entry
Garage Spaces 2.0
Waterfront N
Water Access N
Accessibility Level Entry - Main, No Stairs
Porch Patio(s), Porch(es), Screened, Roof
Total Parking Spaces 2
Garage Y
Building
Lot Description No Thru Street, Rear Yard
Story 1
Foundation Crawl Space, Slab
Sewer Public Sewer
Water Public
Architectural Style Ranch/Rambler
Level or Stories 1
Additional Building Above Grade, Below Grade
New Construction N
Schools
Elementary Schools Maugansville
Middle Schools Western Heights
High Schools North Hagerstown
School District Washington County Public Schools
Others
Senior Community No
Tax ID 2227007074
Ownership Fee Simple
SqFt Source Assessor
Acceptable Financing Cash, Conventional, FHA, USDA, VA
Horse Property N
Listing Terms Cash, Conventional, FHA, USDA, VA
Financing Cash,Conventional,FHA,USDA,VA
Special Listing Condition Standard
Read Less Info
Want to know what your home might be worth? Contact us for a FREE valuation!

Our team is ready to help you sell your home for the highest possible price ASAP

Bought with Ekaterina O Kononova • Keller Williams Capital Properties
GET MORE INFORMATION

Agent | License ID: 0787303
129 CHESTER AVE., MOORESTOWN, Jersey, 08057, United States







