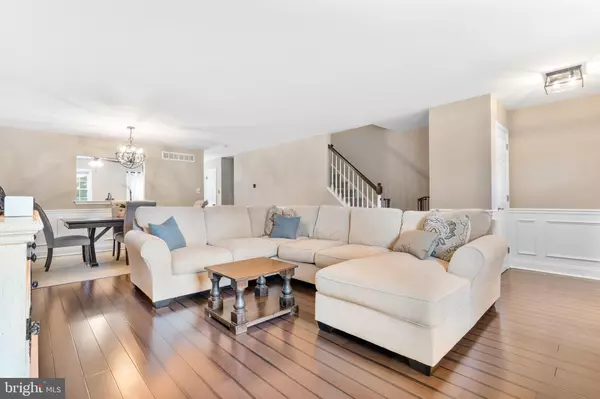$330,000
$299,900
10.0%For more information regarding the value of a property, please contact us for a free consultation.
3 Beds
3 Baths
1,600 SqFt
SOLD DATE : 11/18/2022
Key Details
Sold Price $330,000
Property Type Townhouse
Sub Type Interior Row/Townhouse
Listing Status Sold
Purchase Type For Sale
Square Footage 1,600 sqft
Price per Sqft $206
Subdivision Fairways
MLS Listing ID PAMC2054826
Sold Date 11/18/22
Style Colonial
Bedrooms 3
Full Baths 2
Half Baths 1
HOA Fees $125/mo
HOA Y/N Y
Abv Grd Liv Area 1,600
Originating Board BRIGHT
Year Built 1994
Annual Tax Amount $4,092
Tax Year 2022
Lot Size 1,700 Sqft
Acres 0.04
Lot Dimensions 21.00 x 0.00
Property Description
Welcome to 143 Winged Foot Court, a warm and inviting townhouse located in the highly desired community of the Fairways, and just minutes to the Landis Creek Golf Club, public roadways, highways, restaurants, shopping, and more. Walking up to this beautiful home you are greeted with gorgeous brickwork and dazzling landscaping. Upon entering you are welcomed with bamboo hardwood flooring, modern light fixtures, wainscoting, and a plentiful amount of natural light encompassing the first floor.
Being one of the larger units, the main living and dining room area are shown together as an open floor plan. The adjoining kitchen, which offers white cabinetry, newer contemporary backsplash, pantry, and peekaboo opening to dining/living area, has plenty of room for eat-in dining. The kitchen includes access to the expanded deck with steps to the private backyard area. This backyard deck is perfect for summertime barbecues with family and friends, or relaxing on a cool fall evening with your favorite book. Powder room also located on first floor. The primary bedroom offers a grand layout with large closet space, and entry to the newly upgraded, gorgeous bath (2019) with double vanity, new flooring, tub, and subway tile shower. Two additional ample sized bedrooms and hall storage complete this level, not to mention all bedrooms include ceiling fans. The large, fully finished basement, with new carpet offers an array of options for additional den, play room, office or workout room. The basement has a full bath, alcove for a desk area, private workshop, laundry room and additional storage! Recent upgrades include New A/C (2022), Roof 2018, Gutters/Downspouts 2020, Basement carpet/ flooring 2020, 2nd floor Bathroom Remodel 2019, Ceiling Fans (2nd floor) 2019, Deck Expanded 2019, New Front Door 2017, 1st Floor Bamboo Floor Installation 2016. This meticulously maintained and updated townhouse is just waiting for the lucky next homeowner.
Location
State PA
County Montgomery
Area Limerick Twp (10637)
Zoning RESIDENTIAL
Rooms
Basement Fully Finished
Interior
Hot Water Natural Gas
Heating Forced Air
Cooling Central A/C
Flooring Bamboo, Carpet
Fireplace N
Heat Source Natural Gas
Exterior
Garage Spaces 2.0
Waterfront N
Water Access N
Roof Type Asphalt
Accessibility None
Total Parking Spaces 2
Garage N
Building
Story 2
Foundation Other
Sewer Public Sewer
Water Public
Architectural Style Colonial
Level or Stories 2
Additional Building Above Grade, Below Grade
New Construction N
Schools
High Schools Springford
School District Spring-Ford Area
Others
HOA Fee Include Common Area Maintenance,Lawn Maintenance,Snow Removal,Trash
Senior Community No
Tax ID 37-00-05340-427
Ownership Fee Simple
SqFt Source Assessor
Special Listing Condition Standard
Read Less Info
Want to know what your home might be worth? Contact us for a FREE valuation!

Our team is ready to help you sell your home for the highest possible price ASAP

Bought with Fallon A Collins • RE/MAX Ready
GET MORE INFORMATION

Agent | License ID: 0787303
129 CHESTER AVE., MOORESTOWN, Jersey, 08057, United States







