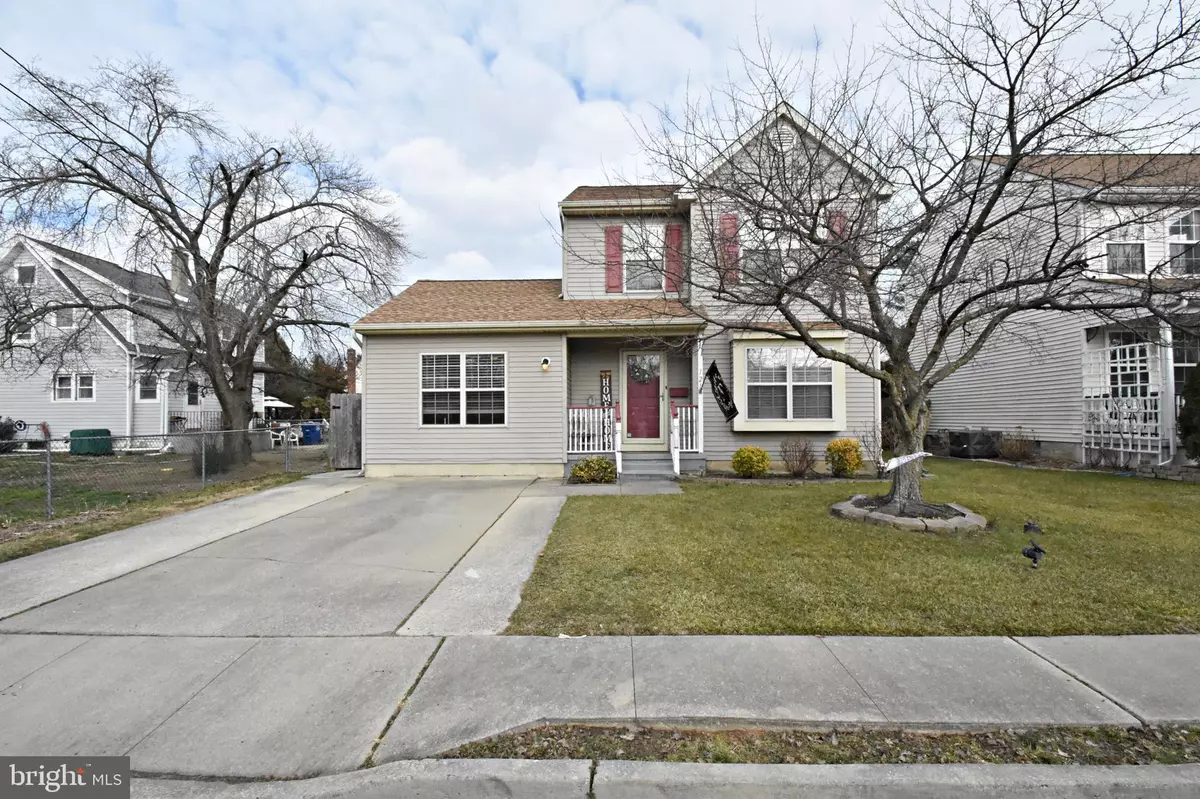$290,000
$284,900
1.8%For more information regarding the value of a property, please contact us for a free consultation.
3 Beds
2 Baths
1,749 SqFt
SOLD DATE : 05/30/2021
Key Details
Sold Price $290,000
Property Type Single Family Home
Sub Type Detached
Listing Status Sold
Purchase Type For Sale
Square Footage 1,749 sqft
Price per Sqft $165
Subdivision Mapleton
MLS Listing ID NJBL2000024
Sold Date 05/30/21
Style Colonial
Bedrooms 3
Full Baths 1
Half Baths 1
HOA Y/N N
Abv Grd Liv Area 1,749
Originating Board BRIGHT
Year Built 1992
Annual Tax Amount $6,891
Tax Year 2020
Lot Size 6,000 Sqft
Acres 0.14
Lot Dimensions 50.00 x 120.00
Property Description
Welcome home! 121 Helen leaves little to be desired as everything in this home has been meticulously maintained and updated with the newest of finishes. Nestled on a small quiet side street, this 3 bedroom, 1.5 bath Colonial home boasts ample space for hosting or gatherings. Enter into a formal sitting area and you will notice beautiful hardwoods throughout both the sitting/living room and dining area. Off the formal living room you'll enter a spacious den/family room highlighted by fresh coats of paint, oversized windows for natural light and sliding glass door that provides access to your oversized deck. The updated galley-style kitchen features stainless steel appliances, granite countertops with an abundance of space for groceries, tile backsplash, recessed lighting and a conveniently place closet for main floor Washer and Dryer. Continue out of the kitchen through sliding door into your massive screened in deck which houses 4 ceiling fans to keep you cool while entertaining guests in warmer months. The deck features a roofed area, and an open air area for taking in some sunlight. The backyard features plenty of space for the dogs to run, or a nice game of horseshoes. The yard also features a shed for additional storage, or a conversion to a work area since it already has electric. The upstairs of the home features a newer spindle railing, plush carpeting and 3 ample sized bedrooms with lots of closet space. The highlight of the upper level is the ultra-modern bathroom with tile flooring, subway tile shower backsplash, and brand new vanity. Conveniently located, this home is just steps to all the shopping and dining Main Street has to offer. Be sure to come see this one, surely not going to last.
Location
State NJ
County Burlington
Area Maple Shade Twp (20319)
Zoning RES
Rooms
Main Level Bedrooms 3
Interior
Hot Water Natural Gas
Heating Forced Air
Cooling Central A/C
Heat Source Natural Gas
Exterior
Waterfront N
Water Access N
Accessibility None
Garage N
Building
Story 2
Sewer Public Sewer
Water Public
Architectural Style Colonial
Level or Stories 2
Additional Building Above Grade, Below Grade
New Construction N
Schools
School District Maple Shade Township Public Schools
Others
Senior Community No
Tax ID 19-00117-00002
Ownership Fee Simple
SqFt Source Assessor
Acceptable Financing Cash, Conventional, FHA
Listing Terms Cash, Conventional, FHA
Financing Cash,Conventional,FHA
Special Listing Condition Standard
Read Less Info
Want to know what your home might be worth? Contact us for a FREE valuation!

Our team is ready to help you sell your home for the highest possible price ASAP

Bought with Non Member • Non Subscribing Office
GET MORE INFORMATION

Agent | License ID: 0787303
129 CHESTER AVE., MOORESTOWN, Jersey, 08057, United States







