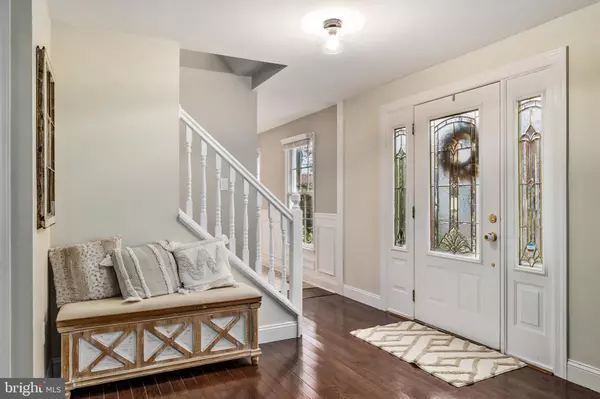$315,000
$299,900
5.0%For more information regarding the value of a property, please contact us for a free consultation.
4 Beds
3 Baths
2,310 SqFt
SOLD DATE : 12/18/2020
Key Details
Sold Price $315,000
Property Type Single Family Home
Sub Type Detached
Listing Status Sold
Purchase Type For Sale
Square Footage 2,310 sqft
Price per Sqft $136
Subdivision Forest Hills
MLS Listing ID NJGL267484
Sold Date 12/18/20
Style Colonial
Bedrooms 4
Full Baths 2
Half Baths 1
HOA Y/N N
Abv Grd Liv Area 2,310
Originating Board BRIGHT
Year Built 1987
Annual Tax Amount $7,339
Tax Year 2020
Lot Size 10,200 Sqft
Acres 0.23
Lot Dimensions 75.00 x 136.00
Property Description
HURRY, HURRY, HURRY! This is the one you've been waiting for! The sellers have updated every aspect of this home with you in mind including converting to Gas Heat!!! You will fall in love from the moment you walk through the front door and notice the open concept foyer & living room that flows to the dining room, all complete with new hardwood floors & neutral paint. The BRAND NEW updated Kitchen offers a huge center island, white 42 inch cabinets, granite counters, subway tile backsplash, large xtra deep under mount sink, stainless appliance package, hardwood floors, recessed lights, corner pantry & a separate coffee bar! A slider offers access to the large 24x20 deck & huge fenced backyard complete with basketball court, fire pit, child's play area all backing to the woods! Just off the kitchen is the Huge Family room that offers cathedral ceilings, recessed lights, wainscoting & laminate flooring. Wait, that's not all... this level also offers and updated 1/2 bath, full laundry room and a great bonus room w/outside access that could serve as an office, play space, exercise room or media room. Upstairs you will find the large primary bedroom w/new flooring, crown molding, ceiling fan, 2 closets, neutral paint and an updated full bath complete with jacuzzi tub. The 3 other bedrooms are good sized and offer ceiling fans, neutral paint and 2 of the bedrooms offer crown molding. The hall bath has also been completely updated w/tub surround, vanity, toilet and ceramic tile flooring. All carpet on steps, hallway and bedrooms were replaced approx 2 yrs ago. Other updates & amenities include HVAC (6-7 yrs), HWH (1-1/2 yrs), roof (9yrs), Ring doorbell, 9 zone irrigation system, security system w/camera, shed & gutter guards. This home is conveniently located between Phila & AC, close to all major highways, shopping & restaurants. ALL showings begin on Sunday 11/15 at the OPEN HOUSE scheduled from 1-4 so make your plans now before someone else calls it HOME!
Location
State NJ
County Gloucester
Area Monroe Twp (20811)
Zoning RES
Rooms
Other Rooms Living Room, Dining Room, Primary Bedroom, Bedroom 2, Bedroom 3, Bedroom 4, Kitchen, Family Room, Bonus Room, Half Bath
Interior
Interior Features Attic, Ceiling Fan(s), Chair Railings, Crown Moldings, Floor Plan - Open, Kitchen - Eat-In, Kitchen - Island, Recessed Lighting, Sprinkler System, Stall Shower, Tub Shower, Wood Floors, Soaking Tub
Hot Water Natural Gas
Heating Forced Air
Cooling Central A/C
Fireplaces Number 1
Fireplaces Type Other, Mantel(s)
Equipment Built-In Microwave, Built-In Range, Dishwasher, Disposal, Dryer - Gas, Energy Efficient Appliances, Extra Refrigerator/Freezer, Oven - Self Cleaning, Stainless Steel Appliances, Washer, Water Heater - High-Efficiency
Furnishings No
Fireplace Y
Appliance Built-In Microwave, Built-In Range, Dishwasher, Disposal, Dryer - Gas, Energy Efficient Appliances, Extra Refrigerator/Freezer, Oven - Self Cleaning, Stainless Steel Appliances, Washer, Water Heater - High-Efficiency
Heat Source Natural Gas
Laundry Main Floor
Exterior
Exterior Feature Deck(s)
Garage Garage Door Opener, Inside Access
Garage Spaces 1.0
Fence Wood
Water Access N
View Trees/Woods
Roof Type Architectural Shingle
Accessibility None
Porch Deck(s)
Attached Garage 1
Total Parking Spaces 1
Garage Y
Building
Lot Description Backs to Trees
Story 2
Sewer Public Sewer
Water Public
Architectural Style Colonial
Level or Stories 2
Additional Building Above Grade, Below Grade
New Construction N
Schools
High Schools Williamstown
School District Monroe Township Public Schools
Others
Senior Community No
Tax ID 11-10102-00047
Ownership Fee Simple
SqFt Source Assessor
Security Features Surveillance Sys
Acceptable Financing Cash, Conventional, FHA, VA, USDA
Listing Terms Cash, Conventional, FHA, VA, USDA
Financing Cash,Conventional,FHA,VA,USDA
Special Listing Condition Standard
Read Less Info
Want to know what your home might be worth? Contact us for a FREE valuation!

Our team is ready to help you sell your home for the highest possible price ASAP

Bought with Jennifer J Rothenberger • Compass New Jersey, LLC - Moorestown
GET MORE INFORMATION

Agent | License ID: 0787303
129 CHESTER AVE., MOORESTOWN, Jersey, 08057, United States







