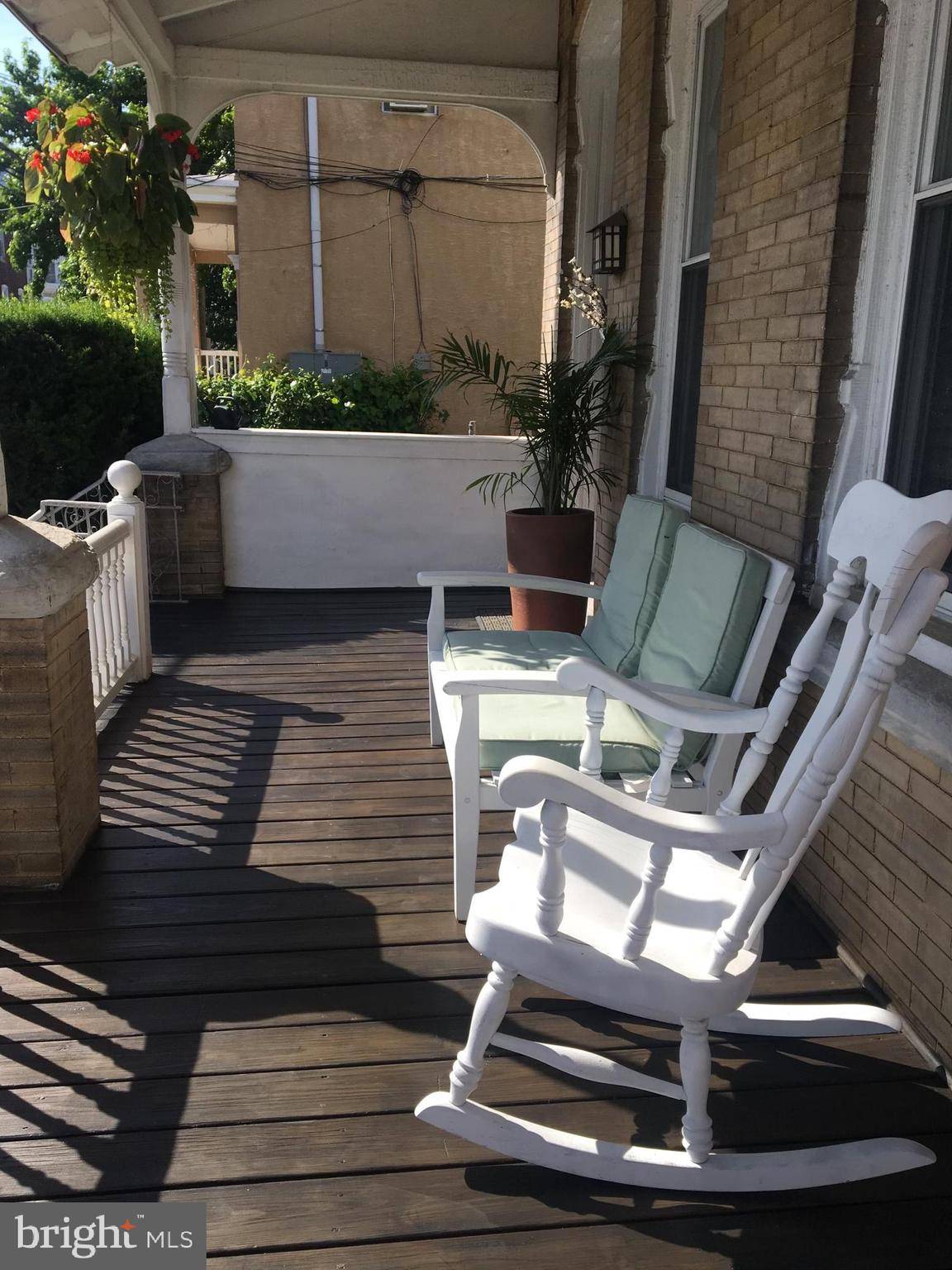Bought with Rayna Baizman • Compass RE
$400,000
$400,000
For more information regarding the value of a property, please contact us for a free consultation.
4 Beds
2 Baths
2,380 SqFt
SOLD DATE : 05/26/2021
Key Details
Sold Price $400,000
Property Type Single Family Home
Sub Type Detached
Listing Status Sold
Purchase Type For Sale
Square Footage 2,380 sqft
Price per Sqft $168
Subdivision Roxborough
MLS Listing ID PAPH987206
Sold Date 05/26/21
Style Victorian
Bedrooms 4
Full Baths 1
Half Baths 1
HOA Y/N N
Abv Grd Liv Area 2,380
Available Date 2021-03-21
Annual Tax Amount $3,795
Tax Year 2021
Lot Size 3,910 Sqft
Acres 0.09
Lot Dimensions 39.10 x 100.00
Property Sub-Type Detached
Source BRIGHT
Property Description
Charming Victorian Home! Feast your eyes on this gorgeous Victorian with 2-car PRIVATE, DRIVEWAY parking! This single family home will immediately catch your eye due to the spacious wrap around porch and stunning, original double wood doors! Venture through the stylish vestibule to find original hardwood flooring throughout and old world charm with every turn of the head. The cozy, first floor living space features a spacious living space room currently featuring a built-in entertainment center with open shelving! This area flows seamlessly into the large, formal dining room featuring a lovely bay window offering great natural light! This space is large enough to be multi-purposeful; home office/dining, breakfast area/formal dining, you name it! The bright and airy kitchen has so much potential- just waiting for someone to add their personal touch! Directly off the kitchen is a spacious mudroom, housing the washer/dryer and includes a powder room as well! Talk about convenience! From here, head out to the large backyard perfect for summer entertaining and grilling! Access the upstairs by either the front or back staircase. The 2nd floor is home to 2 incredibly spacious bedrooms and 1 full bathroom. The first bedroom is almost 2-in-1; offering the new owner so many options; BD with walk-in closet, connected nursery, home office, workout room, you name it! The 2nd BD features 3 large windows and great closet space! The full bathroom is well lit, keeping the room feeling fresh and clean! Additionally, the third floor features 2 more great size bedrooms and a large, walk-in hallway closet perfect for additional storage! This home truly offers an abundance of opportunities to any buyer; private parking, spacious living quarters, and plenty of room for personal touches. Also, the sellers have made some upgrades to the outer structure of the home. Now let's talk location. Situated right in the heart of the Roxborough/Manayunk neighborhoods, this location offers the best of both worlds; city living convenience while offering amenities rarely found in Philadelphia city limits. Take a stroll down either Ridge Ave. or Main Street Manayunk for local favorites like The Pierogie Kitchen, Manhattan Bagel, New Ridge Brewing Co, The Goat's Beard, Winnie's Manayunk, and so many more! Also find local, boutique shopping on either street. Looking for a quick date night? Check out Hilltown Tavern or Twisted Gingers Brewing only a couple blocks away! Check out the Manayunk Bridge Trail or Schuylkill River Trail for summer exercise! This area also provides easy access to Center City with the Regional Rail and I-76. But don't take our word for it! Come see this character filled home today!
Location
State PA
County Philadelphia
Area 19128 (19128)
Zoning RSA3
Rooms
Other Rooms Living Room, Dining Room, Kitchen
Basement Full
Interior
Hot Water Natural Gas
Heating Hot Water, Steam
Cooling Window Unit(s)
Heat Source Natural Gas, Electric
Laundry Main Floor
Exterior
Exterior Feature Porch(es), Wrap Around
Garage Spaces 2.0
Water Access N
Accessibility None
Porch Porch(es), Wrap Around
Total Parking Spaces 2
Garage N
Building
Story 3
Sewer Public Sewer
Water Public
Architectural Style Victorian
Level or Stories 3
Additional Building Above Grade, Below Grade
New Construction N
Schools
School District The School District Of Philadelphia
Others
Senior Community No
Tax ID 212180200
Ownership Fee Simple
SqFt Source Assessor
Special Listing Condition Standard
Read Less Info
Want to know what your home might be worth? Contact us for a FREE valuation!

Our team is ready to help you sell your home for the highest possible price ASAP

GET MORE INFORMATION
Agent | License ID: 0787303
129 CHESTER AVE., MOORESTOWN, Jersey, 08057, United States







