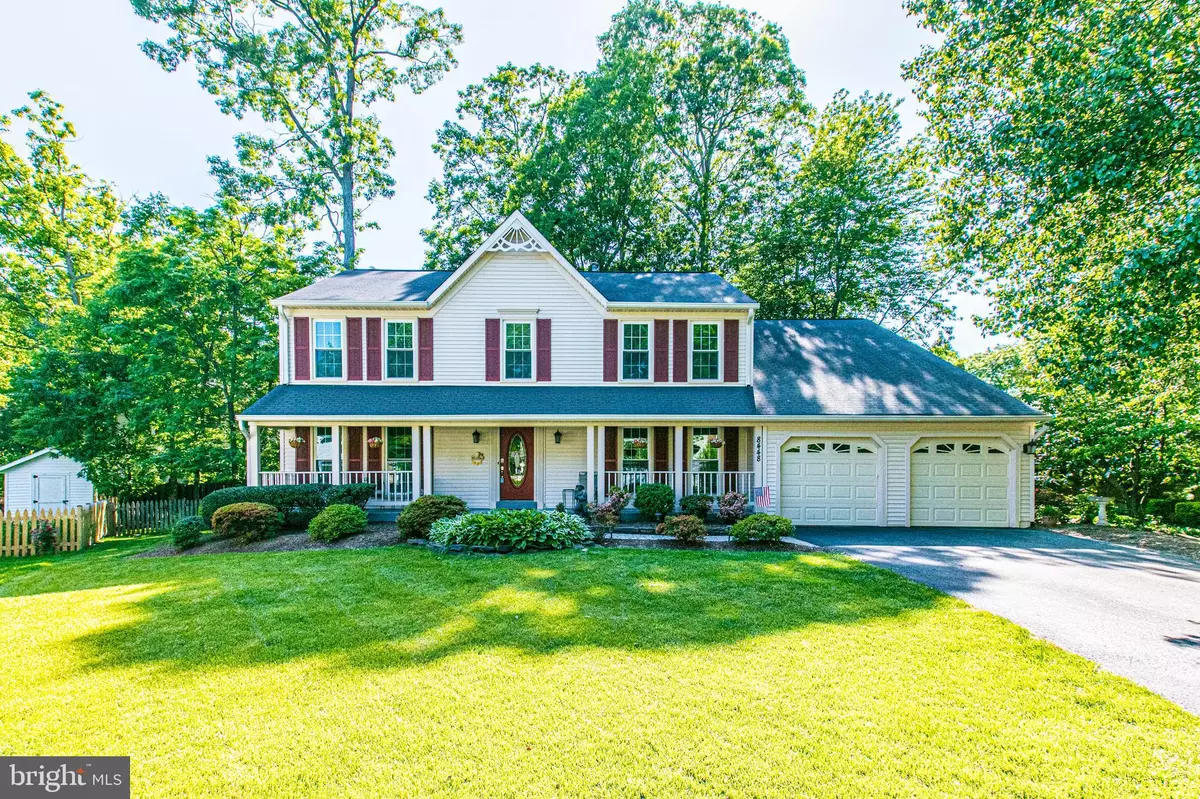$890,000
$850,000
4.7%For more information regarding the value of a property, please contact us for a free consultation.
4 Beds
5 Baths
4,087 SqFt
SOLD DATE : 06/25/2021
Key Details
Sold Price $890,000
Property Type Single Family Home
Sub Type Detached
Listing Status Sold
Purchase Type For Sale
Square Footage 4,087 sqft
Price per Sqft $217
Subdivision Crosspointe
MLS Listing ID VAFX1200970
Sold Date 06/25/21
Style Colonial
Bedrooms 4
Full Baths 4
Half Baths 1
HOA Fees $86/qua
HOA Y/N Y
Abv Grd Liv Area 3,302
Originating Board BRIGHT
Year Built 1987
Annual Tax Amount $8,331
Tax Year 2020
Lot Size 0.359 Acres
Acres 0.36
Property Description
Welcome to Crosspointe, a prime location in Fairfax Station zoned for highly rated schools and close to major commuter routes, entertainment, grocery stores, restaurants, and more! The active community association offers many amenities, including a pool, tennis courts, playgrounds and more! Be prepared to be WOWED! This four bedroom home boasts over 4,000 square feet of finished living space, four bedrooms, four full plus one half bath, and has been renovated from top to bottom! All major systems have been updated recently, there is nothing left to do but move right in and enjoy the summer! The brand new roof will give you peace of mind for years to come, as well as the stunning new gourmet kitchen with granite counters, new appliances, new flooring and more! There are gleaming hardwood floors throughout, as well as decorative moldings, fresh paint and modern updates. The lower level offers a full daylight basement, complete with a large recreation room, a den, and full bath perfect for guests, as well as plenty of storage space! There are custom made blinds on almost every window in the home (windows were replaced in 2015). Maintain a beautiful lush landscape with an underground sprinkler system, and enjoy BBQ on your rear deck. Confirm receipt of your amazon packages with your built in ring doorbell camera that conveys with this home! No stone left unturned with this beauty! Hurry it wont last!
Location
State VA
County Fairfax
Zoning 301
Rooms
Other Rooms Living Room, Dining Room, Primary Bedroom, Bedroom 2, Bedroom 3, Bedroom 4, Kitchen, Family Room, Den, Breakfast Room, Laundry, Office, Recreation Room, Storage Room, Primary Bathroom, Full Bath
Basement Daylight, Full, Sump Pump, Partially Finished
Interior
Interior Features Upgraded Countertops, Built-Ins, Breakfast Area, Butlers Pantry, Wood Floors, Walk-in Closet(s), Carpet, Air Filter System, Crown Moldings
Hot Water Natural Gas
Heating Forced Air
Cooling Ceiling Fan(s), Central A/C
Flooring Hardwood, Carpet, Ceramic Tile
Fireplaces Number 1
Fireplaces Type Screen, Insert, Gas/Propane
Equipment Dryer, Washer, Dishwasher, Disposal, Humidifier, Refrigerator, Stove, Stainless Steel Appliances
Fireplace Y
Appliance Dryer, Washer, Dishwasher, Disposal, Humidifier, Refrigerator, Stove, Stainless Steel Appliances
Heat Source Natural Gas
Exterior
Exterior Feature Porch(es), Deck(s)
Garage Garage Door Opener, Garage - Front Entry
Garage Spaces 2.0
Fence Rear
Amenities Available Common Grounds, Tennis Courts, Pool - Outdoor, Tot Lots/Playground
Water Access N
Roof Type Shingle,Composite
Accessibility None
Porch Porch(es), Deck(s)
Attached Garage 2
Total Parking Spaces 2
Garage Y
Building
Story 3
Sewer Public Sewer
Water Public
Architectural Style Colonial
Level or Stories 3
Additional Building Above Grade, Below Grade
Structure Type Vaulted Ceilings,Cathedral Ceilings
New Construction N
Schools
Elementary Schools Silverbrook
Middle Schools South County
High Schools South County
School District Fairfax County Public Schools
Others
HOA Fee Include Common Area Maintenance,Pool(s)
Senior Community No
Tax ID 0973 04 0043
Ownership Fee Simple
SqFt Source Assessor
Special Listing Condition Standard
Read Less Info
Want to know what your home might be worth? Contact us for a FREE valuation!

Our team is ready to help you sell your home for the highest possible price ASAP

Bought with Melinda L Schnur • KW United
GET MORE INFORMATION

Agent | License ID: 0787303
129 CHESTER AVE., MOORESTOWN, Jersey, 08057, United States







