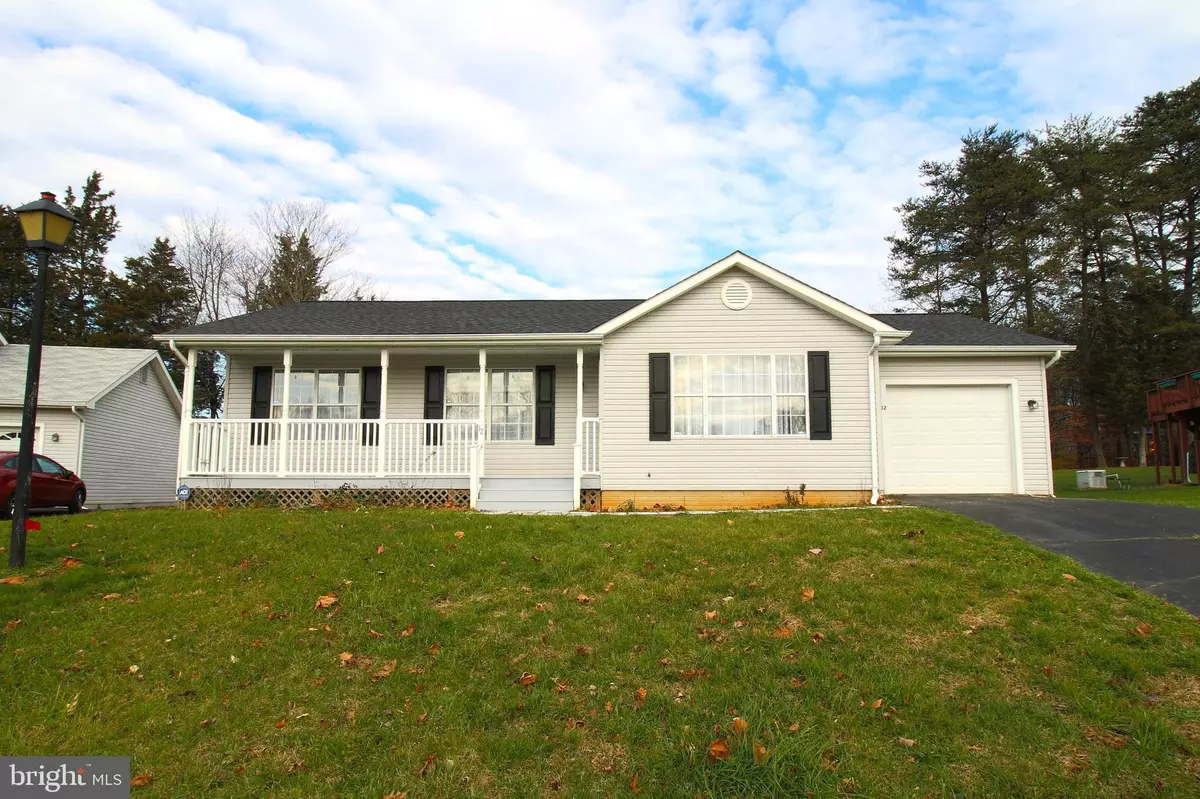$320,000
$315,000
1.6%For more information regarding the value of a property, please contact us for a free consultation.
3 Beds
2 Baths
1,130 SqFt
SOLD DATE : 01/26/2021
Key Details
Sold Price $320,000
Property Type Single Family Home
Sub Type Detached
Listing Status Sold
Purchase Type For Sale
Square Footage 1,130 sqft
Price per Sqft $283
Subdivision Devon Green
MLS Listing ID VAST227828
Sold Date 01/26/21
Style Ranch/Rambler
Bedrooms 3
Full Baths 2
HOA Fees $9/ann
HOA Y/N Y
Abv Grd Liv Area 1,130
Originating Board BRIGHT
Year Built 1993
Annual Tax Amount $2,274
Tax Year 2020
Lot Size 0.256 Acres
Acres 0.26
Property Description
Well maintained home in Devon Green sidewalk community. Restaurants from Italian cuisine, African, Mexican to Asian, American buffet just 4 minutes away...Enjoy the surrounding parks, 10 to 15 minutes to Augustine Golf Club or Aquia Harbour Golf Course, great location for commuters, 5 minutes to I95 and Jefferson Davis Highway, 20 minutes to the Train Station. House had a new roof installed in 2017, a new water heater, HVAC, new electric fixtures and a Master Bathroom fully remodeled. Come enjoy this 3 bedroom, 2 baths rambler style home with a big back yard, attic storage access - in the garage, walking distance to the Elementary School... just imagine the long walks in this quiet neighborhood!
Location
State VA
County Stafford
Zoning R1
Rooms
Other Rooms Dining Room, Primary Bedroom, Bedroom 2, Bedroom 3, Kitchen, Family Room, Laundry, Primary Bathroom, Full Bath
Main Level Bedrooms 3
Interior
Interior Features Attic, Carpet, Ceiling Fan(s), Dining Area, Entry Level Bedroom, Tub Shower, Window Treatments, Primary Bath(s)
Hot Water Electric
Heating Heat Pump(s), Central
Cooling Ceiling Fan(s), Central A/C
Flooring Carpet, Ceramic Tile, Vinyl
Equipment Dishwasher, Disposal, Dryer, Dryer - Electric, Microwave, Range Hood, Refrigerator, Stainless Steel Appliances, Oven/Range - Electric, Washer
Furnishings No
Fireplace N
Appliance Dishwasher, Disposal, Dryer, Dryer - Electric, Microwave, Range Hood, Refrigerator, Stainless Steel Appliances, Oven/Range - Electric, Washer
Heat Source Electric
Laundry Has Laundry, Main Floor
Exterior
Exterior Feature Porch(es), Patio(s)
Garage Additional Storage Area, Garage - Front Entry, Garage Door Opener, Inside Access
Garage Spaces 1.0
Fence Partially, Wood, Rear
Waterfront N
Water Access N
Street Surface Paved
Accessibility 2+ Access Exits
Porch Porch(es), Patio(s)
Attached Garage 1
Total Parking Spaces 1
Garage Y
Building
Lot Description Cleared, Rear Yard
Story 1
Foundation Crawl Space
Sewer Public Septic, Public Sewer
Water Public
Architectural Style Ranch/Rambler
Level or Stories 1
Additional Building Above Grade, Below Grade
Structure Type Dry Wall
New Construction N
Schools
Elementary Schools Kate Waller Barrett
Middle Schools H.H. Poole
High Schools North Stafford
School District Stafford County Public Schools
Others
Senior Community No
Tax ID 20-EE-1- -103
Ownership Fee Simple
SqFt Source Assessor
Horse Property N
Special Listing Condition Standard
Read Less Info
Want to know what your home might be worth? Contact us for a FREE valuation!

Our team is ready to help you sell your home for the highest possible price ASAP

Bought with Claudia I Flamenco • Gallery Realty LLC
GET MORE INFORMATION

Agent | License ID: 0787303
129 CHESTER AVE., MOORESTOWN, Jersey, 08057, United States







