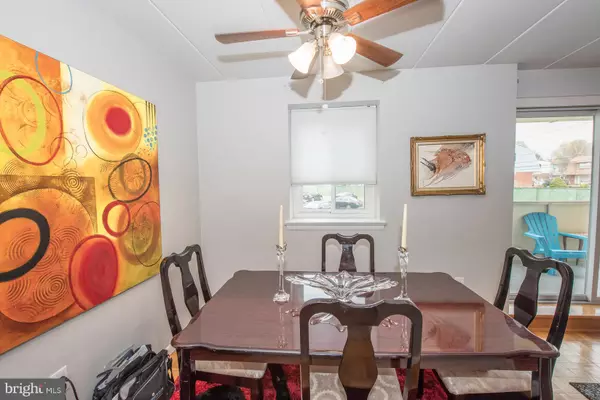$110,000
$116,000
5.2%For more information regarding the value of a property, please contact us for a free consultation.
2 Beds
1 Bath
850 SqFt
SOLD DATE : 05/01/2020
Key Details
Sold Price $110,000
Property Type Condo
Sub Type Condo/Co-op
Listing Status Sold
Purchase Type For Sale
Square Footage 850 sqft
Price per Sqft $129
Subdivision None Available
MLS Listing ID PADE504736
Sold Date 05/01/20
Style Traditional
Bedrooms 2
Full Baths 1
Condo Fees $331/mo
HOA Y/N N
Abv Grd Liv Area 850
Originating Board BRIGHT
Year Built 1969
Annual Tax Amount $3,463
Tax Year 2020
Lot Dimensions 0.00 x 0.00
Property Description
Welcome to Briarcliff Condominiums. This 2 bedroom 1 bathroom first floor unit has been lovingly cared for and ready for you to move into. The kitchen is open and allows you to look into the living room and dining area which receives an abundance of light. There is a sliding door leading from the living room to a private balcony. The master bedroom features a large walk in closet while the second bedroom has 1 closet with sliding doors. The bathroom has been updated. There is plenty of closet storage in the unit as well as a spacious storage locker on the lower lever. Washer and Dryer are shared. Conveniently located close to Swarthmore borough, shopping, restaurants, transportation and the airport. Ridley School District. Monthly condominium association fee includes trash removal, heat, air, hot water, electric, pool, community room and exterior and common area maintenance. Enjoy maintenance free living . Owner occupants only, no investors, no pets.
Location
State PA
County Delaware
Area Ridley Twp (10438)
Zoning RESIDENTIAL
Rooms
Other Rooms Living Room, Dining Room, Primary Bedroom, Kitchen, Bedroom 1, Bathroom 1
Main Level Bedrooms 2
Interior
Hot Water Electric
Heating Central, Other
Cooling Central A/C
Equipment Dishwasher, Disposal, Energy Efficient Appliances, ENERGY STAR Dishwasher, ENERGY STAR Freezer, ENERGY STAR Refrigerator
Furnishings No
Fireplace Y
Appliance Dishwasher, Disposal, Energy Efficient Appliances, ENERGY STAR Dishwasher, ENERGY STAR Freezer, ENERGY STAR Refrigerator
Heat Source Electric
Laundry Basement, Common
Exterior
Exterior Feature Balcony
Utilities Available Cable TV Available, DSL Available
Amenities Available Community Center, Elevator, Extra Storage, Laundry Facilities, Meeting Room, Pool - Outdoor, Swimming Pool
Water Access N
Roof Type Unknown
Street Surface Black Top
Accessibility Elevator
Porch Balcony
Garage N
Building
Story 3+
Unit Features Mid-Rise 5 - 8 Floors
Sewer Public Sewer
Water Public
Architectural Style Traditional
Level or Stories 3+
Additional Building Above Grade, Below Grade
Structure Type Dry Wall
New Construction N
Schools
School District Ridley
Others
Pets Allowed N
HOA Fee Include Air Conditioning,All Ground Fee,Common Area Maintenance,Cook Fee,Electricity,Ext Bldg Maint,Heat,Lawn Care Front,Lawn Care Rear,Lawn Care Side,Lawn Maintenance,Management,Pool(s),Snow Removal,Trash,Water
Senior Community No
Tax ID 38-02-00339-04
Ownership Condominium
Security Features Fire Detection System,Intercom,Main Entrance Lock,Smoke Detector
Acceptable Financing Cash, Conventional
Horse Property N
Listing Terms Cash, Conventional
Financing Cash,Conventional
Special Listing Condition Standard
Read Less Info
Want to know what your home might be worth? Contact us for a FREE valuation!

Our team is ready to help you sell your home for the highest possible price ASAP

Bought with Thomas E Gates • D. Patrick Welsh Real Estate, LLC
GET MORE INFORMATION

Agent | License ID: 0787303
129 CHESTER AVE., MOORESTOWN, Jersey, 08057, United States







