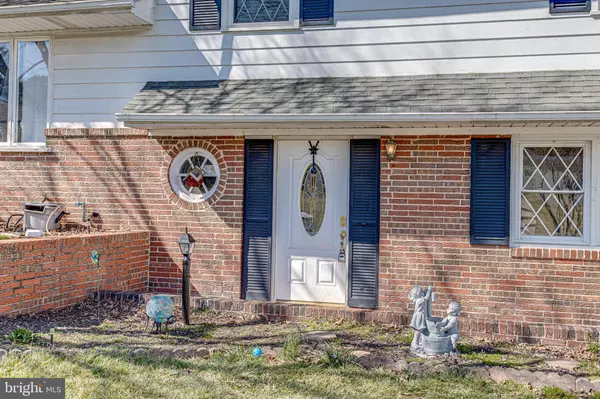$365,000
$365,000
For more information regarding the value of a property, please contact us for a free consultation.
4 Beds
3 Baths
2,030 SqFt
SOLD DATE : 05/24/2021
Key Details
Sold Price $365,000
Property Type Single Family Home
Sub Type Detached
Listing Status Sold
Purchase Type For Sale
Square Footage 2,030 sqft
Price per Sqft $179
Subdivision Fairmont
MLS Listing ID MDHR257778
Sold Date 05/24/21
Style Split Level
Bedrooms 4
Full Baths 2
Half Baths 1
HOA Y/N N
Abv Grd Liv Area 2,030
Originating Board BRIGHT
Year Built 1958
Annual Tax Amount $3,222
Tax Year 2020
Lot Size 0.312 Acres
Acres 0.31
Lot Dimensions 85.00 x
Property Description
Come see this 4 possibly 5 bedroom and 2 and a half bath home just seconds away from downtown Bel Air. This home lies just outside of Bel Air town jurisdiction so that you save on taxes and enjoy the quietness of this community while still being close to shopping, restaurants and all of the others amenities that the town has to offer. The house offers a large driveway, as well as a one car garage, a fully fenced in backyard with plenty of room for play and entertaining, a storage shed and lots of deck space. Inside you enter into a foyer with a half bath to the left, and a short flight of stairs that enter into a large living room area with large windows that allow plenty of lighting and a view of the front lawn. This room opens up into both the dining room and kitchen. The dining area sits in front of sliders that open up to the double deck which looks out onto the larger backyard. in the kitchen are stainless steel appliances, granite countertops and craft cabinetry. A few short steps up take you to the third level which hosts three bedrooms, ands a full bath with upgraded cabinetry and a deep tub. All floors have been upgraded with durable laminate flooring. On the bottom level is a large family room area with custom cabinetry and a recessed electric fireplace. There is also a laundry room and plenty of storage. The bottom floor also has a large primary bedroom with connected updated primary bathroom. there is another large room off of the family room that is currently being used as a 5th bedroom, but could be used as an office, exercise room or any other number of things. This house is a gem, and location, location, location! This yard space, and area make this home quite the commodity, come see it today!
Location
State MD
County Harford
Zoning R2
Rooms
Other Rooms Dining Room, Primary Bedroom, Kitchen, Family Room, Laundry, Bonus Room, Primary Bathroom
Basement Fully Finished
Interior
Hot Water Natural Gas
Heating Central
Cooling Central A/C
Fireplaces Number 1
Fireplace Y
Heat Source Electric
Exterior
Garage Garage - Front Entry
Garage Spaces 1.0
Waterfront N
Water Access N
Accessibility None
Attached Garage 1
Total Parking Spaces 1
Garage Y
Building
Story 3
Sewer Public Sewer
Water Public
Architectural Style Split Level
Level or Stories 3
Additional Building Above Grade, Below Grade
New Construction N
Schools
School District Harford County Public Schools
Others
Senior Community No
Tax ID 1303115712
Ownership Fee Simple
SqFt Source Assessor
Special Listing Condition Standard
Read Less Info
Want to know what your home might be worth? Contact us for a FREE valuation!

Our team is ready to help you sell your home for the highest possible price ASAP

Bought with Shelia R Eggleston • Berkshire Hathaway HomeServices Homesale Realty
GET MORE INFORMATION

Agent | License ID: 0787303
129 CHESTER AVE., MOORESTOWN, Jersey, 08057, United States







