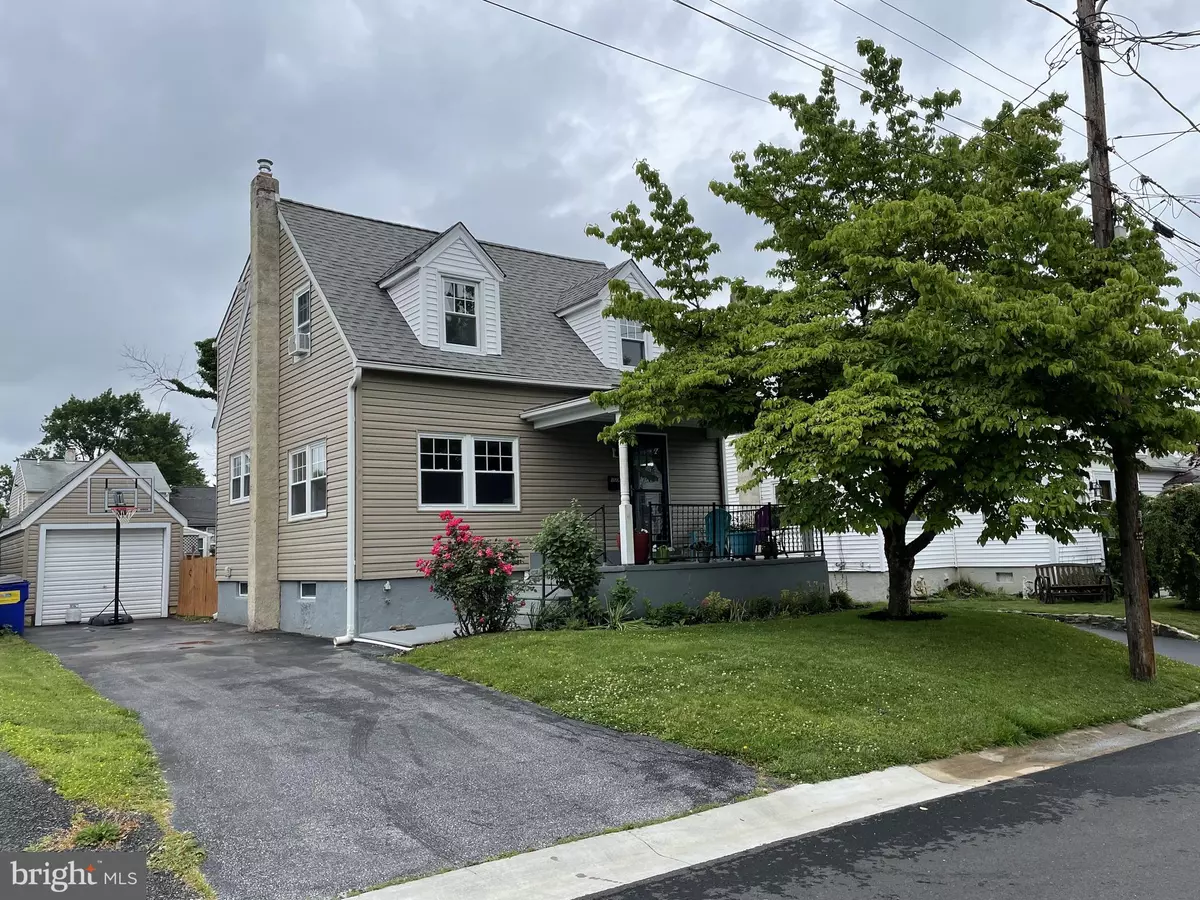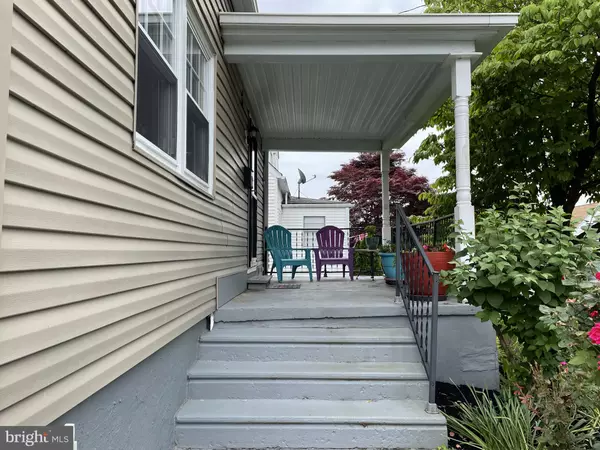$239,900
$239,900
For more information regarding the value of a property, please contact us for a free consultation.
2 Beds
1 Bath
1,000 SqFt
SOLD DATE : 07/12/2021
Key Details
Sold Price $239,900
Property Type Single Family Home
Sub Type Detached
Listing Status Sold
Purchase Type For Sale
Square Footage 1,000 sqft
Price per Sqft $239
Subdivision Gwinhurst
MLS Listing ID DENC528262
Sold Date 07/12/21
Style Colonial
Bedrooms 2
Full Baths 1
HOA Y/N N
Abv Grd Liv Area 1,000
Originating Board BRIGHT
Year Built 1939
Annual Tax Amount $1,288
Tax Year 2020
Lot Size 4,000 Sqft
Acres 0.09
Lot Dimensions 40 x 100
Property Description
Welcome home to this beautifully updated 2 story in the popular community of Gwinhurst. This home has 2 good sized bedrooms 1 full bath has been tastefully updated and is cheery and bright, Enter the home from the charming spacious covered front porch where you are welcomed into the large living room with two big windows for tons of natural light and gleaming floors. The living room flows into the dining room with ceiling fan and a pass through to a remodeled kitchen. The kitchen has newer cabinets, ceramic tiled flooring, granite, Stainless Steel appliances, an Amana gas range, Amana Refrigerator, Amana dishwasher and a Whirlpool microwave. The 2nd floor offers two generous bedrooms with custom made easy to open and close shades. A remodeled full bathroom with a bight white vanity and a lovely ceramic tile surround in the tub/ shower.1 car detached garage with driveway parking for 3 cars and a large fenced backyard with a newly planted garden.The basement has a normal ceiling height. The 1/2 HP sump pump was just installed. Conveniently located to I-95 and I-495 and Amtrak train station. Put this on your tour, you will not be disappointed.
Location
State DE
County New Castle
Area Brandywine (30901)
Zoning NC6.5
Rooms
Other Rooms Living Room, Dining Room, Bedroom 2, Kitchen, Bedroom 1
Basement Full
Interior
Hot Water Natural Gas
Heating Baseboard - Hot Water
Cooling Wall Unit
Equipment Built-In Range, Dishwasher, Dryer, Oven/Range - Gas, Washer, Water Heater
Appliance Built-In Range, Dishwasher, Dryer, Oven/Range - Gas, Washer, Water Heater
Heat Source Natural Gas
Laundry Basement
Exterior
Garage Garage - Front Entry
Garage Spaces 4.0
Waterfront N
Water Access N
Accessibility 2+ Access Exits
Total Parking Spaces 4
Garage Y
Building
Lot Description Level
Story 2
Sewer Public Sewer
Water Public
Architectural Style Colonial
Level or Stories 2
Additional Building Above Grade, Below Grade
New Construction N
Schools
School District Brandywine
Others
Senior Community No
Tax ID 0610600184
Ownership Fee Simple
SqFt Source Estimated
Acceptable Financing Cash, Conventional, FHA, VA
Listing Terms Cash, Conventional, FHA, VA
Financing Cash,Conventional,FHA,VA
Special Listing Condition Standard
Read Less Info
Want to know what your home might be worth? Contact us for a FREE valuation!

Our team is ready to help you sell your home for the highest possible price ASAP

Bought with Stacie Gianelos • Long & Foster Real Estate, Inc.
GET MORE INFORMATION

Agent | License ID: 0787303
129 CHESTER AVE., MOORESTOWN, Jersey, 08057, United States







