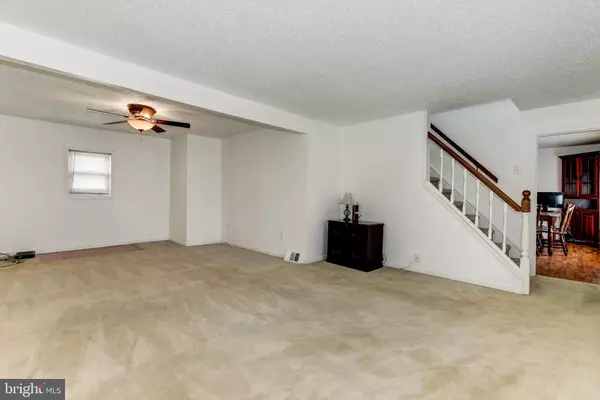$240,900
$234,900
2.6%For more information regarding the value of a property, please contact us for a free consultation.
4 Beds
2 Baths
1,574 SqFt
SOLD DATE : 09/30/2020
Key Details
Sold Price $240,900
Property Type Single Family Home
Sub Type Detached
Listing Status Sold
Purchase Type For Sale
Square Footage 1,574 sqft
Price per Sqft $153
Subdivision Mapleton
MLS Listing ID NJBL379374
Sold Date 09/30/20
Style Cape Cod
Bedrooms 4
Full Baths 2
HOA Y/N N
Abv Grd Liv Area 1,574
Originating Board BRIGHT
Year Built 1918
Annual Tax Amount $6,680
Tax Year 2019
Lot Size 0.458 Acres
Acres 0.46
Lot Dimensions 69.00 x 289.00
Property Description
WHAT A YARD! No reason to head to the beach with your own Inground Pool in a .48 acre yard! Enclosed Front Porch (full width of the house) with Newer Front Decorative Door and Sidelights! Very Large Living Room with Wooden Banister Staircase to 2nd Floor - Check out the Stained Glass Window as you come back down the Stairs! Large Dining Room with plenty of Space for Entertaining or Holiday Dinners. Has newer Laminate Flooring that continues into the Hallway! Large Eat-In Kitchen with Ceramic Floor, Pantry & Utility Storage and Tons of Cabinets with Counterspace! Also offers Decorative Door to the Multiple Car Driveway - easy unload of groceries from the car to the Kitchen! Master Bedroom on Main Level with Organized, Lighted Closet! There is even potential to have a Master Bathroom (or a Laundry Room) with Conversion of the 2nd Bedroom - can you imagine the Master Suite that could be created with all of this extra space? Two Additional Bedrooms on the 2nd Level with another Full Bathroom. This house is so much Larger than you think! Basement holds the Newer Gas Forced Air Heater, Newer Hot Water Tank and Sump Pump! Multiple Car Driveway can hold 6+ Cars and Offers a Large Shed! Large Patio in the Fenced Rear Yard so you can Sit Pool Side! Newer Shingle Roof and Gutters, Central Air, Attic Pull Down Storage, some Replacement Windows, 6 Panel Solid Wood Entry Room Doors and a 1 Year Home Warranty that also includes coverage for the Inground Pool! Won't last long!
Location
State NJ
County Burlington
Area Maple Shade Twp (20319)
Zoning RES
Rooms
Basement Partial, Unfinished, Sump Pump
Main Level Bedrooms 2
Interior
Interior Features Carpet, Ceiling Fan(s), Entry Level Bedroom, Formal/Separate Dining Room, Kitchen - Eat-In, Pantry, Recessed Lighting, Stain/Lead Glass, Tub Shower, Wainscotting
Hot Water Natural Gas
Heating Forced Air
Cooling Central A/C, Ceiling Fan(s)
Flooring Hardwood, Carpet, Ceramic Tile, Vinyl
Equipment Washer, Dryer, Refrigerator, Dishwasher, Oven/Range - Gas
Window Features Bay/Bow
Appliance Washer, Dryer, Refrigerator, Dishwasher, Oven/Range - Gas
Heat Source Natural Gas
Exterior
Exterior Feature Patio(s), Enclosed, Porch(es)
Garage Spaces 6.0
Fence Chain Link, Rear
Pool In Ground
Waterfront N
Water Access N
Roof Type Shingle
Accessibility None
Porch Patio(s), Enclosed, Porch(es)
Total Parking Spaces 6
Garage N
Building
Lot Description Rear Yard
Story 1.5
Sewer Public Sewer
Water Public
Architectural Style Cape Cod
Level or Stories 1.5
Additional Building Above Grade, Below Grade
New Construction N
Schools
Elementary Schools Wilkins
Middle Schools Ralph J. Steinhauer E.S.
High Schools Maple Shade H.S.
School District Maple Shade Township Public Schools
Others
Senior Community No
Tax ID 19-00121-00020
Ownership Fee Simple
SqFt Source Assessor
Special Listing Condition Standard
Read Less Info
Want to know what your home might be worth? Contact us for a FREE valuation!

Our team is ready to help you sell your home for the highest possible price ASAP

Bought with Stephanie M Woods Johnson • RealtyMark Properties
GET MORE INFORMATION

Agent | License ID: 0787303
129 CHESTER AVE., MOORESTOWN, Jersey, 08057, United States







