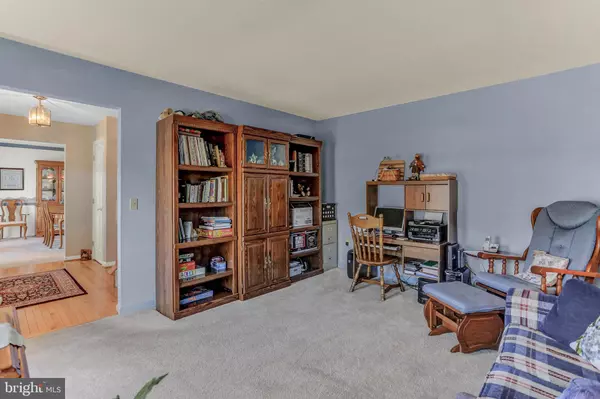$310,100
$290,000
6.9%For more information regarding the value of a property, please contact us for a free consultation.
4 Beds
3 Baths
3,155 SqFt
SOLD DATE : 05/28/2021
Key Details
Sold Price $310,100
Property Type Single Family Home
Sub Type Detached
Listing Status Sold
Purchase Type For Sale
Square Footage 3,155 sqft
Price per Sqft $98
Subdivision Clearview
MLS Listing ID PAYK154816
Sold Date 05/28/21
Style Colonial
Bedrooms 4
Full Baths 2
Half Baths 1
HOA Y/N N
Abv Grd Liv Area 2,420
Originating Board BRIGHT
Year Built 1993
Annual Tax Amount $7,783
Tax Year 2020
Lot Size 10,490 Sqft
Acres 0.24
Property Description
Brick Front colonial with 4 bedrooms, 2 1/2 baths and 3 car garage. This one-owner home has been well cared for and updated. Foyer with hardwood flooring. Formal rooms Plus eat-in Kitchen with solid surface counters, island, pantry, desk, and table space with bay window. First floor family room with natural gas fireplace and built-ins lead to a heated Sunroom with tile floor, cathedral ceilings & palladium window, skylights, and custom blinds. Exit to a vinyl composite deck constructed tongue and groove that expands and contracts with the weather (see disclosure) Lower level rec room includes the TV and is a great bonus area. Primary bedroom with walk-in closet and bath features a skylight, double sink, jetted tub and separate shower. Hall bath with skylight and 2nd floor laundry includes a built in ironing board. 2nd bedroom with laminate flooring includes a built in bulletin board and all 4 bedrooms have a ceiling fan. 3 car side load garage with heater, utility tub, drop ceiling and service door to fenced yard. 4 foot picket vinyl fencing is located just inside the boundary line. Play house features a loft area and has electric. Home Warranty included. Make your appointment today to see this beautiful home!
Location
State PA
County York
Area Hanover Boro (15267)
Zoning RESIDENTIAL
Rooms
Other Rooms Living Room, Dining Room, Bedroom 2, Bedroom 3, Bedroom 4, Kitchen, Family Room, Foyer, Bedroom 1, Sun/Florida Room, Recreation Room, Storage Room, Bathroom 1, Bathroom 2, Bathroom 3
Basement Full
Interior
Interior Features Built-Ins, Carpet, Ceiling Fan(s), Chair Railings, Crown Moldings, Family Room Off Kitchen, Formal/Separate Dining Room, Kitchen - Eat-In, Kitchen - Island, Pantry, Skylight(s), WhirlPool/HotTub, Window Treatments
Hot Water Natural Gas
Heating Forced Air
Cooling Central A/C
Fireplaces Number 1
Fireplaces Type Gas/Propane
Equipment Dishwasher, Dryer, Microwave, Oven - Self Cleaning, Refrigerator, Icemaker, Washer, Disposal
Fireplace Y
Appliance Dishwasher, Dryer, Microwave, Oven - Self Cleaning, Refrigerator, Icemaker, Washer, Disposal
Heat Source Natural Gas
Laundry Upper Floor
Exterior
Garage Garage - Side Entry, Garage Door Opener
Garage Spaces 3.0
Fence Vinyl, Picket
Waterfront N
Water Access N
Accessibility None
Attached Garage 3
Total Parking Spaces 3
Garage Y
Building
Story 2
Sewer Public Sewer
Water Public
Architectural Style Colonial
Level or Stories 2
Additional Building Above Grade, Below Grade
New Construction N
Schools
Elementary Schools Washington
Middle Schools Hanover
High Schools Hanover
School District Hanover Public
Others
Senior Community No
Tax ID 67-000-20-0064-00-00000
Ownership Fee Simple
SqFt Source Assessor
Special Listing Condition Standard
Read Less Info
Want to know what your home might be worth? Contact us for a FREE valuation!

Our team is ready to help you sell your home for the highest possible price ASAP

Bought with Stacey R White • Coldwell Banker Realty
GET MORE INFORMATION

Agent | License ID: 0787303
129 CHESTER AVE., MOORESTOWN, Jersey, 08057, United States







