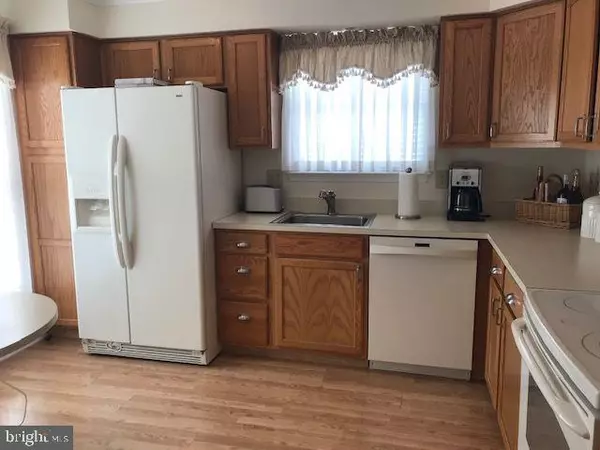$279,900
$279,900
For more information regarding the value of a property, please contact us for a free consultation.
2 Beds
2 Baths
1,247 SqFt
SOLD DATE : 10/23/2020
Key Details
Sold Price $279,900
Property Type Single Family Home
Sub Type Detached
Listing Status Sold
Purchase Type For Sale
Square Footage 1,247 sqft
Price per Sqft $224
Subdivision Holiday Village E
MLS Listing ID NJBL382376
Sold Date 10/23/20
Style Cottage,Ranch/Rambler
Bedrooms 2
Full Baths 2
HOA Fees $108/mo
HOA Y/N Y
Abv Grd Liv Area 1,247
Originating Board BRIGHT
Year Built 1996
Annual Tax Amount $5,463
Tax Year 2019
Lot Size 5,610 Sqft
Acres 0.13
Lot Dimensions 0.00 x 0.00
Property Description
Move right in to this beautiful single family 2 bedroom 2 bath ranch in desireable Holiday Village East. Located near major access roads/highways for easy access to shopping, yet tucked away in an immaculate development. This home boasts, bright light streaming throughout the house, roof installed 8/2020, HVAC installed 1/2019, hot water heater installed 2016, wood laminate flooring, carpet,plenty of storage throughout home including butler's pantry, garage, (with opener) and partially floored attic in garage. Primary bath includes a heat lamp, and 2nd bath includes a solar skylight tube. Atrium includes custom Hunter Douglas Silhoute Shades, custom drapery and sheers throughout , valances featured as well , Washer & Dryer installed in 2016, Automatic lawn sprinkler, professionally landscaped, back patio with retractable fabric patio awning
Location
State NJ
County Burlington
Area Mount Laurel Twp (20324)
Zoning RES
Rooms
Main Level Bedrooms 2
Interior
Interior Features Attic, Butlers Pantry, Carpet, Ceiling Fan(s), Combination Dining/Living, Crown Moldings, Kitchen - Eat-In, Recessed Lighting, Skylight(s), Solar Tube(s), Sprinkler System, Stall Shower, Tub Shower, Window Treatments
Hot Water Natural Gas
Heating Forced Air
Cooling Central A/C
Flooring Carpet, Laminated
Equipment Built-In Microwave, Built-In Range, Cooktop
Fireplace N
Window Features Sliding
Appliance Built-In Microwave, Built-In Range, Cooktop
Heat Source Natural Gas
Laundry Main Floor
Exterior
Exterior Feature Patio(s)
Garage Garage - Front Entry, Garage Door Opener, Inside Access, Other
Garage Spaces 1.0
Utilities Available Cable TV Available, Natural Gas Available, Phone Connected, Sewer Available
Amenities Available Club House, Common Grounds, Game Room, Pool - Outdoor, Tennis Courts, Other
Waterfront N
Water Access N
View Street
Roof Type Shingle
Accessibility 2+ Access Exits
Porch Patio(s)
Attached Garage 1
Total Parking Spaces 1
Garage Y
Building
Story 1
Sewer Public Sewer
Water Public
Architectural Style Cottage, Ranch/Rambler
Level or Stories 1
Additional Building Above Grade, Below Grade
Structure Type Dry Wall,Cathedral Ceilings
New Construction N
Schools
High Schools Lenape H.S.
School District Mount Laurel Township Public Schools
Others
Pets Allowed Y
Senior Community Yes
Age Restriction 55
Tax ID 24-01603 04-00013
Ownership Fee Simple
SqFt Source Assessor
Security Features Electric Alarm
Acceptable Financing Cash, Conventional, FHA, VA, Other
Listing Terms Cash, Conventional, FHA, VA, Other
Financing Cash,Conventional,FHA,VA,Other
Special Listing Condition Standard
Pets Description No Pet Restrictions
Read Less Info
Want to know what your home might be worth? Contact us for a FREE valuation!

Our team is ready to help you sell your home for the highest possible price ASAP

Bought with Rosalie L Conaty • BHHS Fox & Roach-Moorestown
GET MORE INFORMATION

Agent | License ID: 0787303
129 CHESTER AVE., MOORESTOWN, Jersey, 08057, United States







