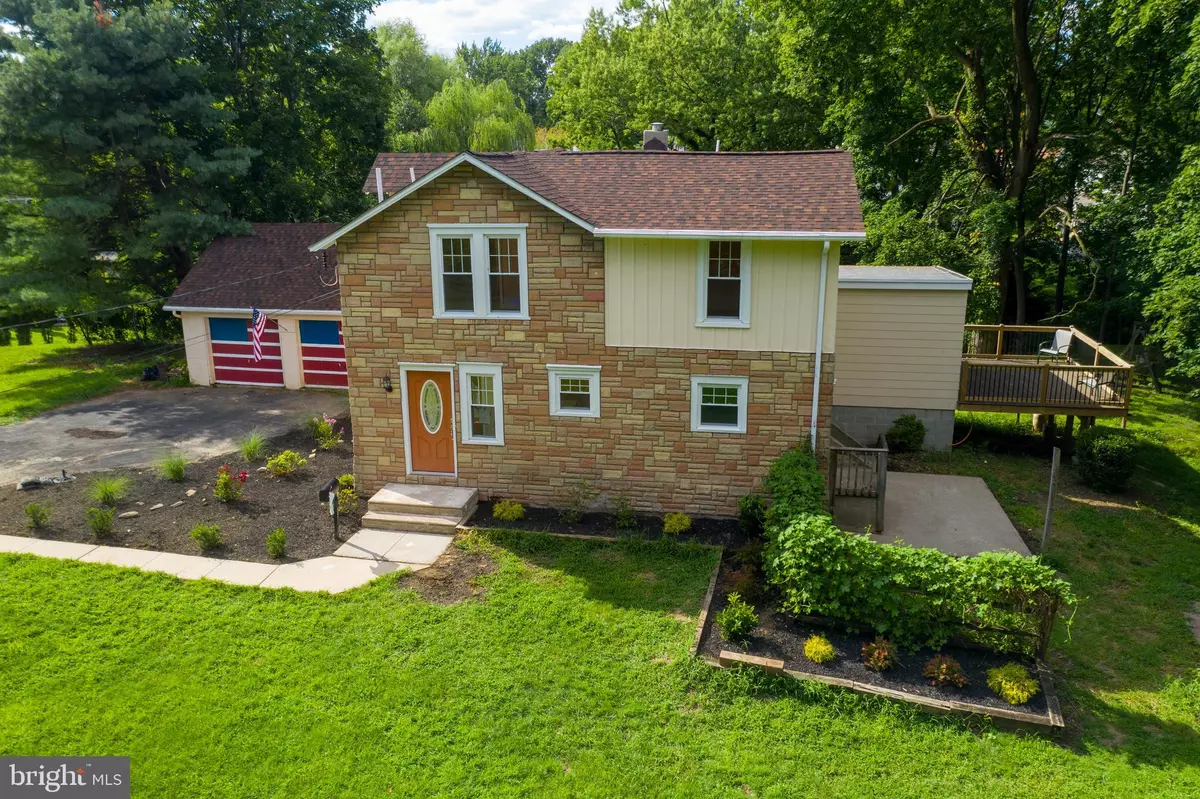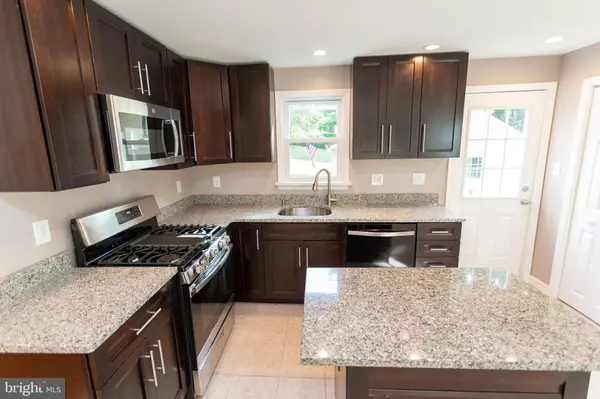$349,000
$349,000
For more information regarding the value of a property, please contact us for a free consultation.
3 Beds
3 Baths
1,621 SqFt
SOLD DATE : 10/02/2020
Key Details
Sold Price $349,000
Property Type Single Family Home
Sub Type Detached
Listing Status Sold
Purchase Type For Sale
Square Footage 1,621 sqft
Price per Sqft $215
Subdivision Swarthmorewood
MLS Listing ID PADE525568
Sold Date 10/02/20
Style Colonial
Bedrooms 3
Full Baths 2
Half Baths 1
HOA Y/N N
Abv Grd Liv Area 1,621
Originating Board BRIGHT
Year Built 1875
Annual Tax Amount $6,351
Tax Year 2019
Lot Size 0.333 Acres
Acres 0.33
Lot Dimensions 95.00 x 145.00
Property Description
Welcome home to Swarthmorewood! This home has been meticulously renovated inside and out. No surface has gone untouched. Pull down your long driveway and up to your 2 car garage and enjoy the secluded views of this over-sized yard and all the privacy the trees have to offer. Enter through your living room and take in all the natural sunlight through the new windows and admire the gleaming hardwood floors throughout the downstairs. Off to the right side is your additional den/living space, a half bathroom and first floor laundry room. Enjoy cooking and large family gatherings in your large eat in kitchen with beautiful granite counter-tops. Walk out the french doors and enjoy your large deck for additional entertaining space and grilling. Upstairs you will find all the bedrooms have brand new carpets. Your master bedroom has double closets and an en suite! You can relax knowing all the hard work has been done for you in this home. Additional features include a foot path leading directly to the Ridley High School, new roof on the house and detached garage, new plumbing, electrical, and water heater just to name a few.
Location
State PA
County Delaware
Area Ridley Twp (10438)
Zoning RESIDENTIAL
Rooms
Other Rooms Living Room, Kitchen, Den, Laundry, Half Bath
Basement Partial
Interior
Interior Features Recessed Lighting, Wood Floors
Hot Water Electric
Heating Hot Water
Cooling Central A/C
Flooring Hardwood, Carpet
Equipment Built-In Microwave, Dishwasher, Disposal, Oven/Range - Gas, Refrigerator, Stainless Steel Appliances
Appliance Built-In Microwave, Dishwasher, Disposal, Oven/Range - Gas, Refrigerator, Stainless Steel Appliances
Heat Source Oil
Exterior
Parking Features Garage - Side Entry, Garage - Front Entry, Additional Storage Area
Garage Spaces 2.0
Water Access N
Accessibility None
Total Parking Spaces 2
Garage Y
Building
Story 2
Sewer Public Sewer
Water Public
Architectural Style Colonial
Level or Stories 2
Additional Building Above Grade, Below Grade
New Construction N
Schools
Middle Schools Ridley
High Schools Ridley
School District Ridley
Others
Senior Community No
Tax ID 38-05-00403-00
Ownership Fee Simple
SqFt Source Assessor
Acceptable Financing Cash, Conventional, FHA, VA
Listing Terms Cash, Conventional, FHA, VA
Financing Cash,Conventional,FHA,VA
Special Listing Condition Standard
Read Less Info
Want to know what your home might be worth? Contact us for a FREE valuation!

Our team is ready to help you sell your home for the highest possible price ASAP

Bought with Michael John Fiteni • BHHS Fox & Roach-Haverford
GET MORE INFORMATION

Agent | License ID: 0787303
129 CHESTER AVE., MOORESTOWN, Jersey, 08057, United States







