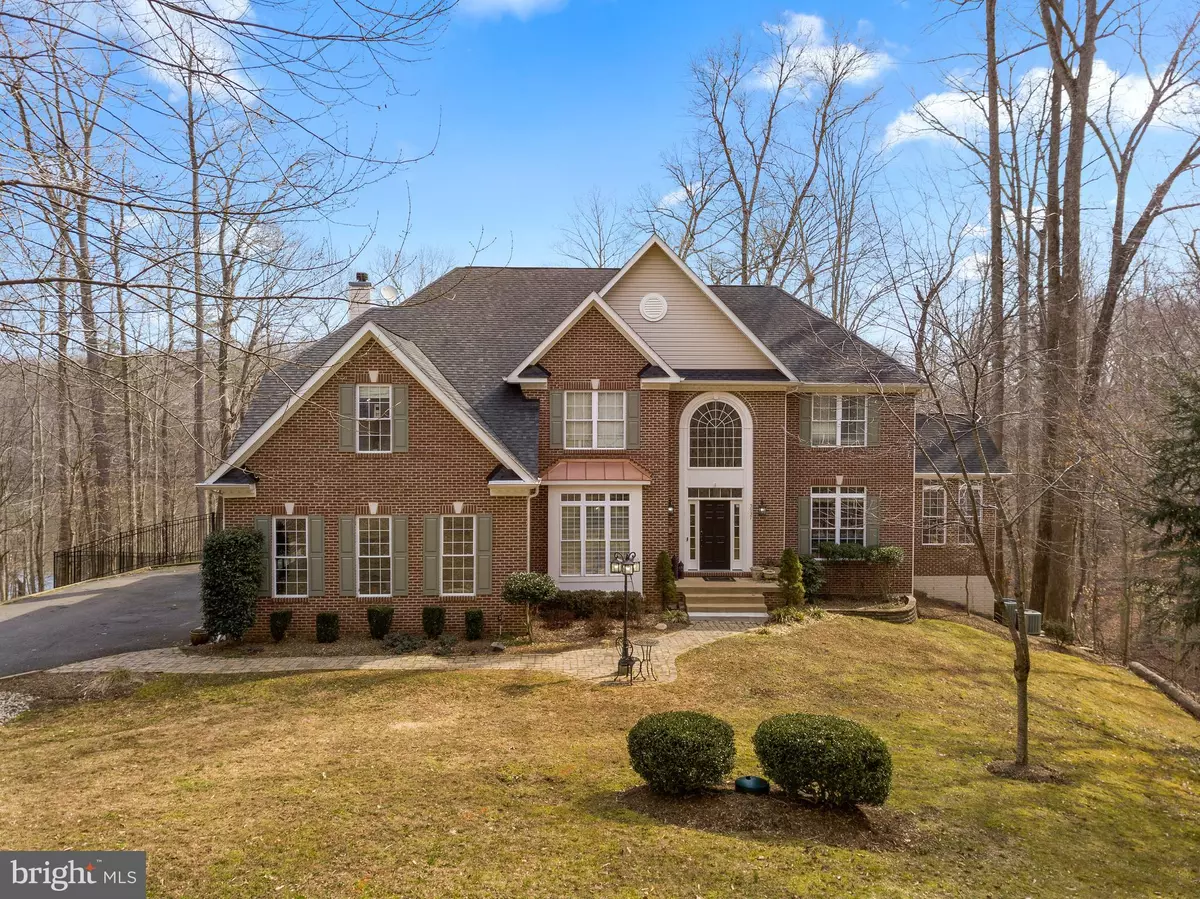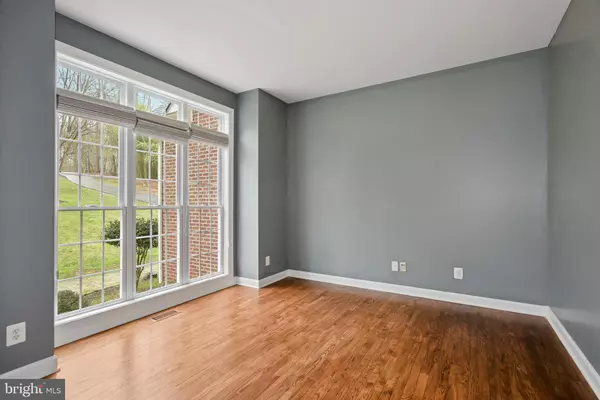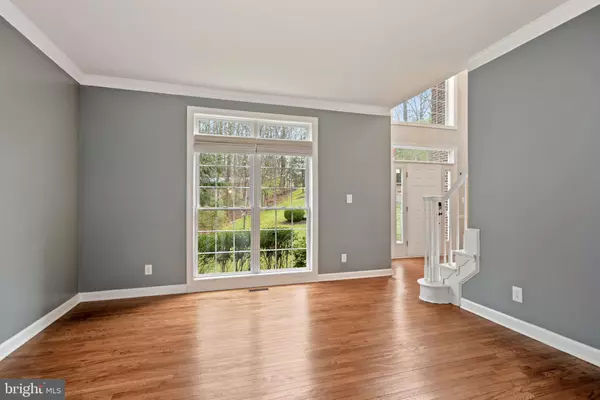Bought with Pedro M Argandona • Fairfax Realty Select
$1,080,000
$1,089,999
0.9%For more information regarding the value of a property, please contact us for a free consultation.
5 Beds
5 Baths
4,693 SqFt
SOLD DATE : 06/02/2021
Key Details
Sold Price $1,080,000
Property Type Single Family Home
Sub Type Detached
Listing Status Sold
Purchase Type For Sale
Square Footage 4,693 sqft
Price per Sqft $230
Subdivision Waterview Plantation
MLS Listing ID VAPW507382
Sold Date 06/02/21
Style Colonial
Bedrooms 5
Full Baths 4
Half Baths 1
HOA Fees $50/ann
HOA Y/N Y
Abv Grd Liv Area 3,493
Year Built 2004
Available Date 2021-04-01
Annual Tax Amount $10,683
Tax Year 2021
Lot Size 3.004 Acres
Acres 3.0
Property Sub-Type Detached
Source BRIGHT
Property Description
Luxurious Waterfront Home on 3 stunning, wooded acres! Welcome home to breath taking views highlighting the gorgeous, natural surroundings. This inviting home offers a grand entryway with two story ceilings, gleaming hardwood floors, crown molding and plentiful natural light throughout. The main level features a gourmet chef's kitchen complete with stainless appliance package including a commercial gas range with industrial exhaust fan, large family room with stone fireplace, formal dining room, sun room, living room and library. Upper level Master retreat with a sitting area, two walk-in closets and luxury bath. Three additional bedrooms and two full bathrooms finish the upper level. Lower level finished rec room, pre-wired media room, workshop, storage room and more! Step outside to the expansive wooden deck overlooking the fenced backyard, trees and river. Enjoy sitting by the custom fire pit surrounded by six mature fruit trees as well as blackberry and blueberry bushes on the property. **Seller is Offering 3% Closing Credit for Updates!** Do not miss this incredible opportunity!
Location
State VA
County Prince William
Zoning A1
Rooms
Other Rooms Living Room, Dining Room, Primary Bedroom, Bedroom 2, Bedroom 3, Bedroom 4, Kitchen, Game Room, Family Room, Foyer, Study, Sun/Florida Room, Laundry, Storage Room, Utility Room, Workshop
Basement Full
Interior
Interior Features Breakfast Area, Chair Railings, Crown Moldings, Curved Staircase, Dining Area, Family Room Off Kitchen, Floor Plan - Open, Kitchen - Eat-In, Kitchen - Gourmet, Kitchen - Island, Kitchen - Table Space, Primary Bath(s)
Hot Water Bottled Gas
Heating Heat Pump(s), Zoned
Cooling Zoned
Flooring Hardwood
Fireplaces Number 1
Fireplaces Type Mantel(s)
Equipment Cooktop, Dishwasher, Disposal, Exhaust Fan, Icemaker, Intercom, Oven - Wall, Range Hood, Refrigerator, Water Conditioner - Owned
Fireplace Y
Window Features Double Pane
Appliance Cooktop, Dishwasher, Disposal, Exhaust Fan, Icemaker, Intercom, Oven - Wall, Range Hood, Refrigerator, Water Conditioner - Owned
Heat Source Other
Laundry Dryer In Unit, Washer In Unit
Exterior
Exterior Feature Deck(s)
Parking Features Garage - Side Entry
Garage Spaces 3.0
Water Access Y
Accessibility None
Porch Deck(s)
Attached Garage 3
Total Parking Spaces 3
Garage Y
Building
Story 3
Sewer Septic Exists
Water Well
Architectural Style Colonial
Level or Stories 3
Additional Building Above Grade, Below Grade
Structure Type High,9'+ Ceilings
New Construction N
Schools
School District Prince William County Public Schools
Others
Senior Community No
Tax ID 8095-04-6516
Ownership Fee Simple
SqFt Source 4693
Special Listing Condition Standard
Read Less Info
Want to know what your home might be worth? Contact us for a FREE valuation!

Our team is ready to help you sell your home for the highest possible price ASAP

GET MORE INFORMATION

Agent | License ID: 0787303
129 CHESTER AVE., MOORESTOWN, Jersey, 08057, United States







