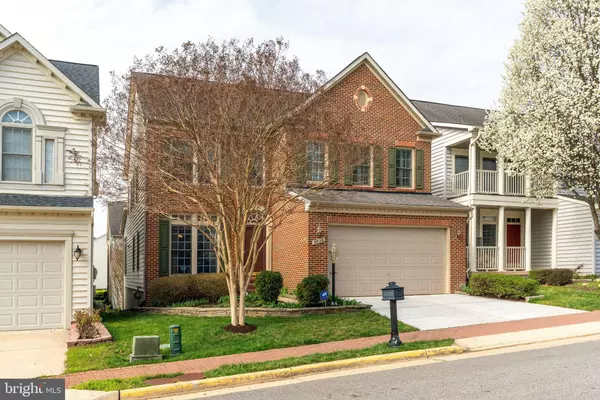$681,000
$669,900
1.7%For more information regarding the value of a property, please contact us for a free consultation.
5 Beds
4 Baths
3,556 SqFt
SOLD DATE : 05/15/2020
Key Details
Sold Price $681,000
Property Type Single Family Home
Sub Type Detached
Listing Status Sold
Purchase Type For Sale
Square Footage 3,556 sqft
Price per Sqft $191
Subdivision Lorton Town Center
MLS Listing ID VAFX1116116
Sold Date 05/15/20
Style Colonial
Bedrooms 5
Full Baths 3
Half Baths 1
HOA Fees $103/mo
HOA Y/N Y
Abv Grd Liv Area 3,052
Originating Board BRIGHT
Year Built 2000
Annual Tax Amount $7,305
Tax Year 2020
Lot Size 4,200 Sqft
Acres 0.1
Property Description
UPGRADES GALORE in this grand, colonial beauty. With more then 3,500 sq ft hosting 5-bedrooms and 3.5-baths you are immediately struck by the two-story foyer above, the turning staircase in front of you and the hardwoods below you throughout. The formal living room is separated from the dining room by stately columns and flows into the large, gourmet kitchen (13x18) that was renovated in 2015 with exotic marble counters, custom cabinets, stainless steel appliances and a double wall oven. It also has a breakfast bar with a morning room behind you warmed by the sun and the family room to the side of you, with cathedral ceilings and Palladian windows, warmed by the gas fireplace. The large ceiling fan above works as the perfect blower to circulate the warm air around the 2-story ceiling. The main level also has an office / study with built-ins, a half bath for guests, a laundry room with country sink, plantation shutters, recessed lighting, chair rails and crown molding throughout, and a back deck covered with trex that has an adjustable awning and a staircase to the lower level. Master bedroom suite is highlighted by a tray ceiling, two walk-in closets. The master bath features marble counters for the dual vanity, a custom, marble, oversized shower, a jacuzzi tub, oh, and heated floors! The upper level has the additional bedrooms and another full bath. The lower level boasts huge recreation room that walks out to rear stone patio. A fifth bedroom and full bath as well as a bonus room/storage room. THIS HOME COMES WITH A 1-YEAR WARRANTY from SUPER! NEWER HVAC that has been regularly serviced, TANKLESS WATER HEATER for constant flow, programmable thermostats, security system, satellite dish and internet wiring. Affordable HOA fee includes lifeguarded community pool, clubhouse and tennis courts. Just 300 yard from the VRE with excellent commuter access to I-95 and Rte. 1. Close to restaurants, shopping and errands.
Location
State VA
County Fairfax
Zoning 305
Direction North
Rooms
Other Rooms Living Room, Dining Room, Primary Bedroom, Bedroom 2, Bedroom 4, Bedroom 5, Kitchen, Family Room, Basement, Breakfast Room, Laundry, Office, Storage Room, Bathroom 2, Bathroom 3, Primary Bathroom, Half Bath
Basement Daylight, Full, Fully Finished, Heated, Improved, Outside Entrance
Interior
Interior Features Breakfast Area, Built-Ins, Carpet, Ceiling Fan(s), Chair Railings, Combination Kitchen/Living, Crown Moldings, Dining Area, Family Room Off Kitchen, Kitchen - Gourmet, Kitchen - Island, Pantry, Recessed Lighting, Bathroom - Soaking Tub, Store/Office, Upgraded Countertops, Walk-in Closet(s), Window Treatments, Wood Floors
Hot Water Tankless
Cooling Zoned, Central A/C, Programmable Thermostat
Flooring Hardwood, Carpet
Fireplaces Number 1
Fireplaces Type Gas/Propane, Mantel(s), Screen
Equipment Built-In Microwave, Cooktop, Dishwasher, Dryer, Disposal, Humidifier, Icemaker, Instant Hot Water, Oven - Double, Oven - Wall, Refrigerator, Stainless Steel Appliances, Washer, Water Heater - Tankless
Furnishings No
Fireplace Y
Window Features Palladian
Appliance Built-In Microwave, Cooktop, Dishwasher, Dryer, Disposal, Humidifier, Icemaker, Instant Hot Water, Oven - Double, Oven - Wall, Refrigerator, Stainless Steel Appliances, Washer, Water Heater - Tankless
Heat Source Natural Gas
Laundry Main Floor
Exterior
Exterior Feature Deck(s)
Garage Garage - Front Entry
Garage Spaces 4.0
Utilities Available Electric Available, Natural Gas Available
Amenities Available Tennis Courts, Swimming Pool, Club House
Water Access N
Roof Type Shingle
Accessibility None
Porch Deck(s)
Attached Garage 2
Total Parking Spaces 4
Garage Y
Building
Story 3+
Sewer Public Sewer
Water Public
Architectural Style Colonial
Level or Stories 3+
Additional Building Above Grade, Below Grade
New Construction N
Schools
Middle Schools Hayfield Secondary School
High Schools Hayfield
School District Fairfax County Public Schools
Others
Pets Allowed Y
HOA Fee Include Common Area Maintenance,Pool(s),Recreation Facility,Reserve Funds,Road Maintenance,Snow Removal,Trash
Senior Community No
Tax ID 1072 04E 0061
Ownership Fee Simple
SqFt Source Estimated
Security Features Security System
Acceptable Financing Cash, Conventional, FHA, VA
Horse Property N
Listing Terms Cash, Conventional, FHA, VA
Financing Cash,Conventional,FHA,VA
Special Listing Condition Standard
Pets Description No Pet Restrictions
Read Less Info
Want to know what your home might be worth? Contact us for a FREE valuation!

Our team is ready to help you sell your home for the highest possible price ASAP

Bought with John Rumcik • RE/MAX Gateway
GET MORE INFORMATION

Agent | License ID: 0787303
129 CHESTER AVE., MOORESTOWN, Jersey, 08057, United States







