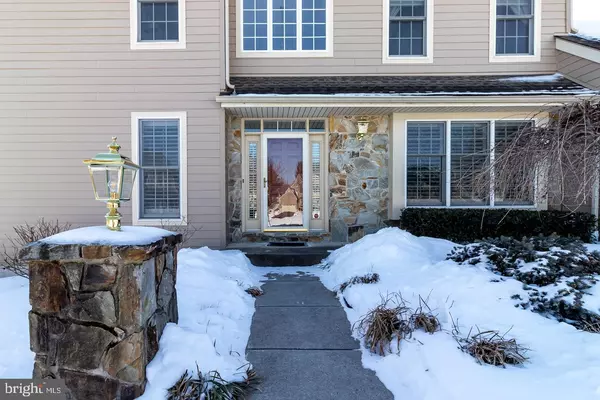$490,000
$475,000
3.2%For more information regarding the value of a property, please contact us for a free consultation.
4 Beds
4 Baths
3,425 SqFt
SOLD DATE : 03/24/2021
Key Details
Sold Price $490,000
Property Type Townhouse
Sub Type End of Row/Townhouse
Listing Status Sold
Purchase Type For Sale
Square Footage 3,425 sqft
Price per Sqft $143
Subdivision Knolls Of Birmingh
MLS Listing ID PACT2000004
Sold Date 03/24/21
Style Traditional
Bedrooms 4
Full Baths 3
Half Baths 1
HOA Fees $405/mo
HOA Y/N Y
Abv Grd Liv Area 2,544
Originating Board BRIGHT
Year Built 1992
Annual Tax Amount $8,226
Tax Year 2020
Lot Size 1,933 Sqft
Acres 0.04
Property Description
Welcome Home to 326 Lea Drive! This immaculate 4 BR 3.5 BA end unit townhome in desirable Knolls of Birmingham in the award winning Unionville Chadds Ford school district, offers a soaring foyer, open floor plan, miles of gleaming hardwood floors, custom trim work detail, gorgeous cherry/granite/stainless kitchen, huge owners en-suite with dual walk in closets, and finished walkout basement. You are welcomed in along the private meandering path overlooking the large corner lot, well-maintained mature landscaping, and classic stonework detail with pathway lighting. Inside, the soaring foyer with dramatic staircase and beautiful hardwood floors sets the tone for an airy open concept floor plan, with flanking formal living and dining rooms. Plantation blinds, transom windows, generous crown molding, and chair rail speak to the craftsmanship throughout the house. A huge sunken living room area is bathed in light with 2 walls of windows. The cozy gas fireplace with custom mantle, recessed lighting, and immaculate carpet add a comfortable vibe, perfect for family or entertaining. Adjoining the space is a sizable family room or alternate dining room, with hardwood floors, sliding glass door with transom window to the deck, and nook currently used as desk space. The chefs kitchen has a large peninsula with seating, cherry cabinets with pewter knobs and pull out shelves, granite counter tops, stainless steel appliances (Whirlpool gas range, built-in microwave, dishwasher), double sink, and cozy breakfast room currently being used for morning lounging. Just off the kitchen is a large dining room with hardwood floors, crown molding, chair rail and a huge sunny window. A half bath, and 2-car garage entry complete the main floor. The second level features a huge private owner's suite sanctuary with gas fireplace, tray ceiling, plenty of room to add a seating area, a large tiled full bath (double vanity, jetted tub, stall shower), and TWO walk in closets. There are 2 large additional bedrooms, laundry room, and hall bath that complete the upper level. The partially finished basement provides additional family room or recreational space, or home office, as well as an additional bedroom with double doors and full bath. The sliding glass doors open to a small patio with privacy wall. This home has everything! Plenty of bright open space, cozy nooks for morning coffee or evening cocktails, custom upgrades and fine craftsmanship, comfortable outdoor living space, and is super close to downtown West Chester's fabulous restaurants, shopping and commuter routes. Add to all of this walking/jogging trails, tennis courts, and a community pool and kiddie pool just a few steps away. Come see for yourself - this townhome lives like a single family home with all of the space and community amenities, but without the weekend chores. Make your appointment today - this home has everything you are looking for!
Location
State PA
County Chester
Area Birmingham Twp (10365)
Zoning RESIDENTIAL
Direction North
Rooms
Other Rooms Living Room, Dining Room, Primary Bedroom, Bedroom 2, Bedroom 3, Bedroom 4, Kitchen, Family Room, Breakfast Room, Recreation Room, Primary Bathroom, Full Bath, Half Bath
Basement Full, Daylight, Full, Partially Finished
Interior
Interior Features Attic, Breakfast Area, Carpet, Ceiling Fan(s), Chair Railings, Crown Moldings, Dining Area, Family Room Off Kitchen, Floor Plan - Open, Formal/Separate Dining Room, Kitchen - Eat-In, Kitchen - Gourmet, Kitchen - Table Space, Primary Bath(s), Recessed Lighting, Soaking Tub, Stall Shower, Tub Shower, Upgraded Countertops, Walk-in Closet(s), WhirlPool/HotTub, Window Treatments, Wood Floors
Hot Water Natural Gas
Heating Forced Air
Cooling Central A/C
Fireplaces Number 2
Fireplaces Type Fireplace - Glass Doors, Gas/Propane, Mantel(s)
Equipment Built-In Microwave, Dishwasher, Disposal, Oven - Self Cleaning, Oven/Range - Gas
Furnishings No
Fireplace Y
Window Features Transom
Appliance Built-In Microwave, Dishwasher, Disposal, Oven - Self Cleaning, Oven/Range - Gas
Heat Source Natural Gas
Laundry Upper Floor
Exterior
Exterior Feature Deck(s), Patio(s)
Garage Garage Door Opener, Garage - Side Entry
Garage Spaces 2.0
Amenities Available Tennis Courts, Jog/Walk Path, Pool - Outdoor
Waterfront N
Water Access N
Roof Type Shingle
Accessibility None
Porch Deck(s), Patio(s)
Attached Garage 2
Total Parking Spaces 2
Garage Y
Building
Lot Description Corner
Story 3
Sewer Public Sewer
Water Public
Architectural Style Traditional
Level or Stories 3
Additional Building Above Grade, Below Grade
New Construction N
Schools
School District Unionville-Chadds Ford
Others
HOA Fee Include All Ground Fee,Common Area Maintenance,Ext Bldg Maint,Lawn Maintenance,Snow Removal,Recreation Facility
Senior Community No
Tax ID 65-04 -0296
Ownership Fee Simple
SqFt Source Assessor
Acceptable Financing Cash, Conventional, FHA, VA
Horse Property N
Listing Terms Cash, Conventional, FHA, VA
Financing Cash,Conventional,FHA,VA
Special Listing Condition Standard
Read Less Info
Want to know what your home might be worth? Contact us for a FREE valuation!

Our team is ready to help you sell your home for the highest possible price ASAP

Bought with Kellie M Caldwell • Coldwell Banker Realty
GET MORE INFORMATION

Agent | License ID: 0787303
129 CHESTER AVE., MOORESTOWN, Jersey, 08057, United States







