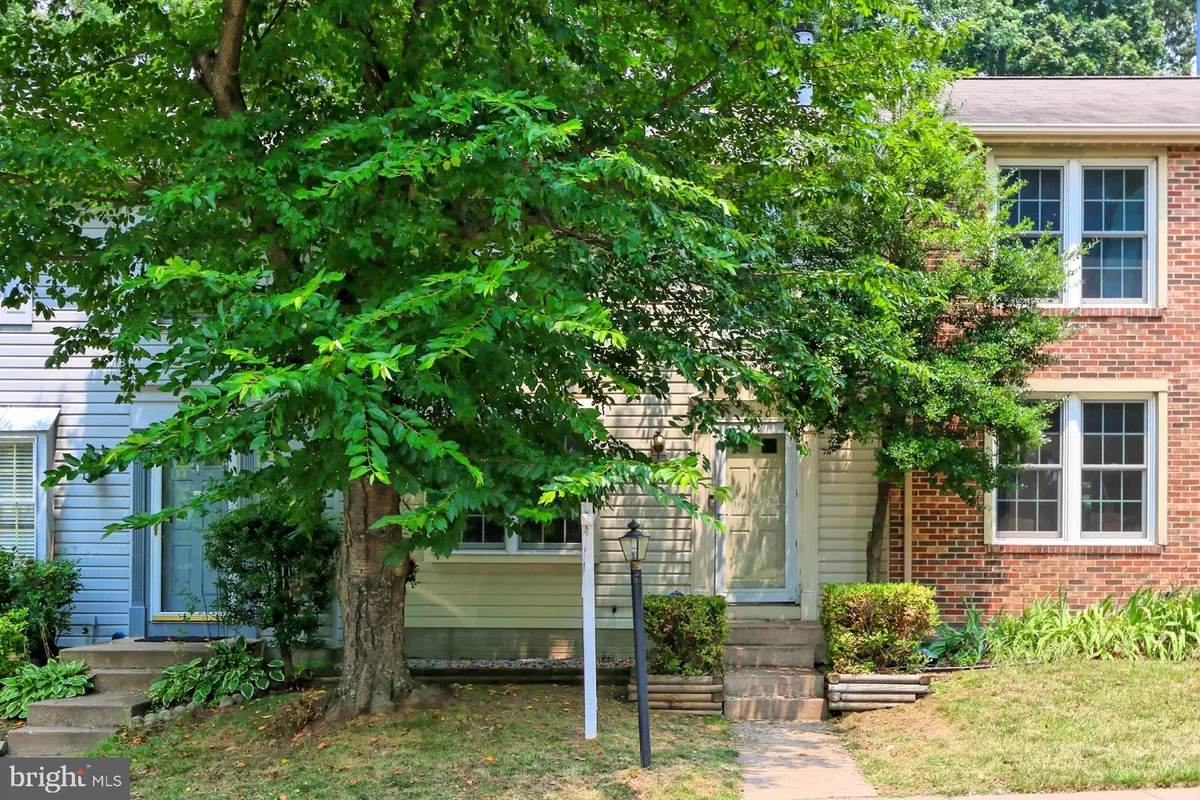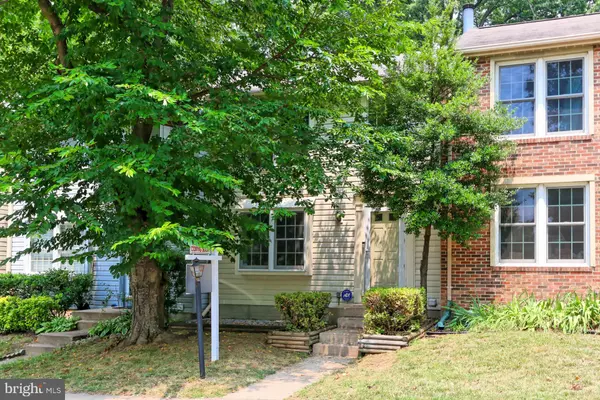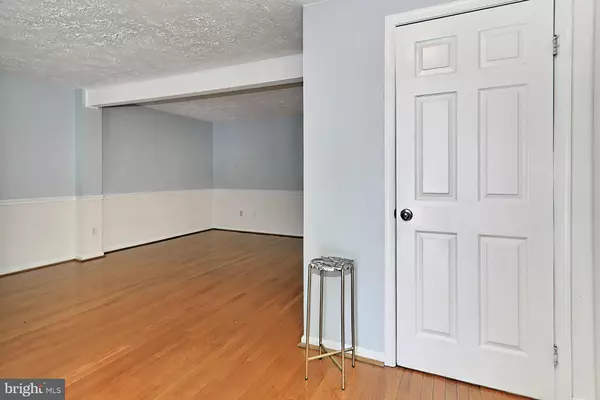$445,000
$440,000
1.1%For more information regarding the value of a property, please contact us for a free consultation.
3 Beds
4 Baths
1,220 SqFt
SOLD DATE : 09/07/2021
Key Details
Sold Price $445,000
Property Type Townhouse
Sub Type End of Row/Townhouse
Listing Status Sold
Purchase Type For Sale
Square Footage 1,220 sqft
Price per Sqft $364
Subdivision Pohick Village
MLS Listing ID VAFX2009160
Sold Date 09/07/21
Style Colonial
Bedrooms 3
Full Baths 3
Half Baths 1
HOA Fees $75/mo
HOA Y/N Y
Abv Grd Liv Area 1,220
Originating Board BRIGHT
Year Built 1990
Annual Tax Amount $4,365
Tax Year 2021
Lot Size 1,482 Sqft
Acres 0.03
Property Description
Nestled in the Pohick Village neighborhood, this lovely townhome affords plenty of room for living with 3 bedrooms plus den, 3.5 baths, and 3 finished levels. A tailored exterior, deck, courtyard-style patio, fenced-in yard, soft designer paint, decorative moldings, chic lighting, built-in shelving, hardwood flooring, modern technology updates, and a convenience in commute create instant move-in appeal.
Warm hardwood flooring in the foyer welcomes you home and ushers you into the bright and airy living room where twin windows stream natural light. The dining room with a contemporary lighted ceiling fan harbors ample table space and a French-style door opening to the spacious deck that overlooks the courtyard-style patio with cozy swing, fenced-in yard, and green common area beyondseamlessly blending indoor and outdoor dining, entertaining, and simple relaxation. Back inside, the updated and sparkling kitchen will please the enthusiastic chef with gleaming granite countertops, metro tile backsplash, a dedicated beverage refrigerator, and a newer (2019) Maytag appliance suite including a ceramic top range, built-in microwave, and French door refrigerator. A powder room with wood vanity complements the main level.
Upstairs, the spacious owner's suite features a chic lighted ceiling fan, walk-in closet, and a private dual-zone bath with a barn door entrance, separate vanity area, and glass-enclosed shower. Down the hall, two additional bright and cheerful bedrooms share the beautifully appointed hall bath accented with a rectangular-sink vanity and spa-toned flooring and tub/shower surround. The walkout lower level family room with corner fireplace provides plenty of space for games, media, and exercise. A versatile den/bonus room combined with a full bath can serve as a learning center or home office, while a laundry/utility room completes the comfort and convenience of this wonderful home.
The list of improvements include newer carpeting (2017), 3 new bathroom vanities, new dual flush commodes (2020), beverage fridge in kitchen peninsula, the Ring Video Doorbell 2, Nest Protect (learning thermostat, smoke, and CO2 alarms), Samsung SmartThings Home Hub, WiFi capable Philips Hue under cabinet lighting with Z-Wave Motion Sensor, LED ceiling lights with hidden fans, and other modern luxuries! All this can be found in a peaceful setting that feels miles away from the hustle and bustle, yet is just minutes from I-95, the Fairfax County Parkway, Route 1, the Virginia Railway Express, and Pohick Bay Regional Park. Plenty of diverse shopping, dining, and entertainment choices are available throughout the area and Lorton Station Marketplace puts all the daily necessity shops right at your fingertips. For enduring quality infused with contemporary flair, youve found it.
Location
State VA
County Fairfax
Zoning 180
Rooms
Other Rooms Living Room, Dining Room, Bedroom 2, Bedroom 3, Kitchen, Family Room, Basement, Foyer, Bedroom 1
Basement Daylight, Full, Full, Rear Entrance
Interior
Interior Features Carpet, Combination Kitchen/Dining, Combination Dining/Living, Floor Plan - Traditional, Recessed Lighting, Upgraded Countertops, Wine Storage, Tub Shower, Kitchen - Table Space, Kitchen - Eat-In, Ceiling Fan(s)
Hot Water Electric
Heating Heat Pump(s), Central, Forced Air
Cooling Ceiling Fan(s), Central A/C
Fireplaces Number 1
Equipment Built-In Microwave, Dishwasher, Disposal, Dryer, Dryer - Electric, Exhaust Fan, Refrigerator, Stainless Steel Appliances, Washer, Water Heater, Oven/Range - Electric
Appliance Built-In Microwave, Dishwasher, Disposal, Dryer, Dryer - Electric, Exhaust Fan, Refrigerator, Stainless Steel Appliances, Washer, Water Heater, Oven/Range - Electric
Heat Source Electric
Exterior
Garage Spaces 2.0
Water Access N
Accessibility None
Total Parking Spaces 2
Garage N
Building
Story 3
Sewer Public Sewer
Water Public
Architectural Style Colonial
Level or Stories 3
Additional Building Above Grade, Below Grade
New Construction N
Schools
Elementary Schools Lorton Station
Middle Schools Hayfield Secondary School
High Schools Hayfield
School District Fairfax County Public Schools
Others
Senior Community No
Tax ID 1081 07 0173
Ownership Fee Simple
SqFt Source Assessor
Special Listing Condition Standard
Read Less Info
Want to know what your home might be worth? Contact us for a FREE valuation!

Our team is ready to help you sell your home for the highest possible price ASAP

Bought with Brittney Hensley • Realty ONE Group Capital
GET MORE INFORMATION

Agent | License ID: 0787303
129 CHESTER AVE., MOORESTOWN, Jersey, 08057, United States







