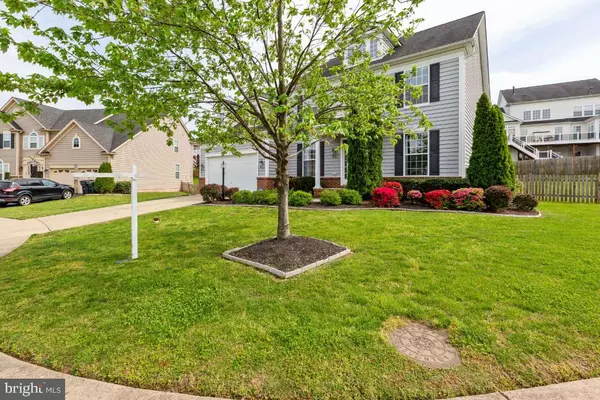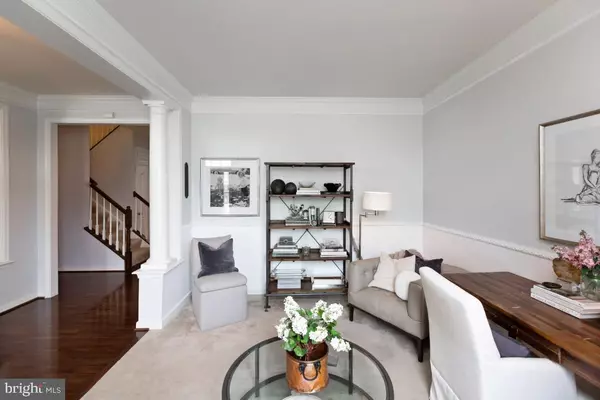$630,000
$585,990
7.5%For more information regarding the value of a property, please contact us for a free consultation.
4 Beds
4 Baths
4,311 SqFt
SOLD DATE : 06/08/2021
Key Details
Sold Price $630,000
Property Type Single Family Home
Sub Type Detached
Listing Status Sold
Purchase Type For Sale
Square Footage 4,311 sqft
Price per Sqft $146
Subdivision Hills Of Aquia
MLS Listing ID VAST231872
Sold Date 06/08/21
Style Colonial
Bedrooms 4
Full Baths 3
Half Baths 1
HOA Fees $59/qua
HOA Y/N Y
Abv Grd Liv Area 3,258
Originating Board BRIGHT
Year Built 2009
Annual Tax Amount $4,490
Tax Year 2020
Lot Size 0.301 Acres
Acres 0.3
Property Description
Showings available Friday (5/7), Saturday (5/8) and Sunday (5/9). Offer deadline is Monday, May 10th by 5:00 pm. Seller will be reviewing offers on Tuesday. However, the seller reserves the right to accept an offer at anytime. Welcome home to this stunning colonial offering over 4,300 sq feet of casual elegance living. You'll fall in love with the open concept floor plan and light filled gourmet kitchen. This expansive kitchen offers a large island, abundance of cabinets, oversized pantry and space for a large table that can seat the entire family. Work from home in the main level study or use as a hobby room. Also, a great option as a 5th bedroom. Prime lot with fully fenced back & side yard. Perfect for entertaining & family fun. Enjoy your beautiful stamped concrete patio with a fire pit that's perfect for cool summer nights. Don't forget about the endless possibilities with over 1,000 sq ft of living space on the lower level. Full bath, open rec room area with walk-up and 2 fully finished areas that can be used for a theatre or game room. At the end of the day retreat to the fabulous master suite with a sitting room perfect for a quiet hour of reading and luxury spa bath. Walk-in closets, double vanity, garden tub and separate shower.This home has it all. *Home is tenant occupied. Seller / Tenant will need a rent back. Close to shopping, restaurants and I95.
Location
State VA
County Stafford
Zoning R1
Rooms
Basement Full, Partially Finished, Walkout Stairs, Connecting Stairway
Interior
Interior Features Breakfast Area, Ceiling Fan(s), Crown Moldings, Dining Area, Family Room Off Kitchen, Floor Plan - Open, Formal/Separate Dining Room, Kitchen - Gourmet, Kitchen - Island, Kitchen - Table Space, Pantry, Recessed Lighting, Soaking Tub, Walk-in Closet(s), Upgraded Countertops, Wood Floors
Hot Water Electric
Heating Central
Cooling Central A/C
Flooring Carpet, Hardwood, Ceramic Tile
Fireplaces Number 1
Fireplaces Type Electric
Equipment Built-In Microwave, Cooktop, Dishwasher, Disposal, Oven - Double, Refrigerator, Washer/Dryer Hookups Only, Water Heater
Furnishings No
Fireplace Y
Window Features Insulated
Appliance Built-In Microwave, Cooktop, Dishwasher, Disposal, Oven - Double, Refrigerator, Washer/Dryer Hookups Only, Water Heater
Heat Source Natural Gas
Laundry Main Floor
Exterior
Exterior Feature Patio(s)
Garage Garage - Front Entry, Garage Door Opener
Garage Spaces 4.0
Fence Rear
Amenities Available Tot Lots/Playground
Waterfront N
Water Access N
Roof Type Shingle
Street Surface Black Top,Paved
Accessibility None
Porch Patio(s)
Attached Garage 2
Total Parking Spaces 4
Garage Y
Building
Lot Description Corner, Cul-de-sac, Front Yard, Landscaping, Level, SideYard(s)
Story 3
Sewer Public Sewer
Water Public
Architectural Style Colonial
Level or Stories 3
Additional Building Above Grade, Below Grade
New Construction N
Schools
Elementary Schools Widewater
Middle Schools Shirley C. Heim
High Schools Brooke Point
School District Stafford County Public Schools
Others
HOA Fee Include Road Maintenance,Reserve Funds,Snow Removal,Trash
Senior Community No
Tax ID 21-Y-2-A-15
Ownership Fee Simple
SqFt Source Assessor
Security Features Electric Alarm
Acceptable Financing Cash, Conventional, FHA, VA
Horse Property N
Listing Terms Cash, Conventional, FHA, VA
Financing Cash,Conventional,FHA,VA
Special Listing Condition Standard
Read Less Info
Want to know what your home might be worth? Contact us for a FREE valuation!

Our team is ready to help you sell your home for the highest possible price ASAP

Bought with Donald J Helleu • Century 21 Redwood Realty
GET MORE INFORMATION

Agent | License ID: 0787303
129 CHESTER AVE., MOORESTOWN, Jersey, 08057, United States







