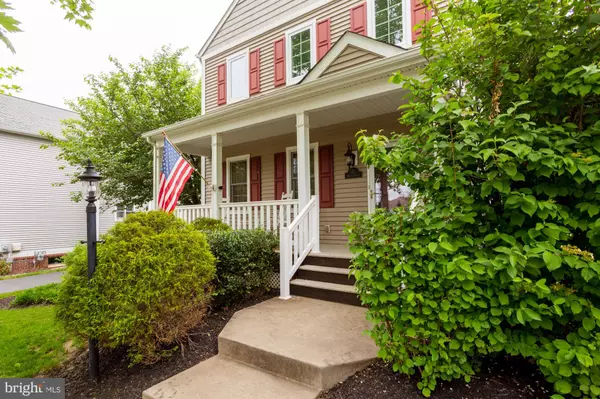$480,000
$479,900
For more information regarding the value of a property, please contact us for a free consultation.
3 Beds
3 Baths
2,016 SqFt
SOLD DATE : 07/09/2021
Key Details
Sold Price $480,000
Property Type Single Family Home
Sub Type Detached
Listing Status Sold
Purchase Type For Sale
Square Footage 2,016 sqft
Price per Sqft $238
Subdivision Weatherstone
MLS Listing ID PACT536974
Sold Date 07/09/21
Style Colonial
Bedrooms 3
Full Baths 2
Half Baths 1
HOA Fees $112/mo
HOA Y/N Y
Abv Grd Liv Area 2,016
Originating Board BRIGHT
Year Built 2002
Annual Tax Amount $9,001
Tax Year 2021
Lot Size 8,905 Sqft
Acres 0.2
Lot Dimensions 0.00 x 0.00
Property Description
Hard to find single home in the popular Weatherstone development. Great neighborhood convenient to Rte 401 and Rte 100. Walking path, pool, and cubhouse. Elementary across the street. Daycare and public library in close proximity. Walk to Wawa! First floor has 9 ceilings and hardwood floors. Dining room with two doors to side porch. Also large front porch. Gas fireplace in the living room. Recent updates include kitchen granite counters, tile backsplash, and stainless steel appliances. Recent shower stall and hot water heater. Full mostly finished basement with outside entrance, storage areas, and laundry tub. Great lot private and perfect for entertaining. Separate two car garage
Location
State PA
County Chester
Area West Vincent Twp (10325)
Zoning RESIDENTIAL
Rooms
Other Rooms Living Room, Dining Room, Primary Bedroom, Bedroom 2, Bedroom 3, Kitchen, Family Room, Basement, Breakfast Room, Laundry, Attic, Primary Bathroom, Full Bath, Half Bath
Basement Full
Interior
Interior Features Air Filter System, Kitchen - Eat-In, Primary Bath(s)
Hot Water Natural Gas
Heating Forced Air
Cooling Central A/C
Flooring Fully Carpeted, Tile/Brick, Wood
Fireplaces Number 1
Equipment Built-In Range, Dishwasher, Disposal
Appliance Built-In Range, Dishwasher, Disposal
Heat Source Natural Gas
Laundry Main Floor
Exterior
Exterior Feature Porch(es)
Garage Garage - Front Entry
Garage Spaces 4.0
Water Access N
Roof Type Pitched
Accessibility None
Porch Porch(es)
Total Parking Spaces 4
Garage Y
Building
Story 2
Foundation Concrete Perimeter
Sewer Public Sewer
Water Public
Architectural Style Colonial
Level or Stories 2
Additional Building Above Grade, Below Grade
New Construction N
Schools
High Schools Oj Roberts
School District Owen J Roberts
Others
HOA Fee Include Pool(s),Recreation Facility
Senior Community No
Tax ID 25-07 -0304
Ownership Fee Simple
SqFt Source Assessor
Special Listing Condition Standard
Read Less Info
Want to know what your home might be worth? Contact us for a FREE valuation!

Our team is ready to help you sell your home for the highest possible price ASAP

Bought with Theresa Tarquinio • RE/MAX Professional Realty
GET MORE INFORMATION

Agent | License ID: 0787303
129 CHESTER AVE., MOORESTOWN, Jersey, 08057, United States







