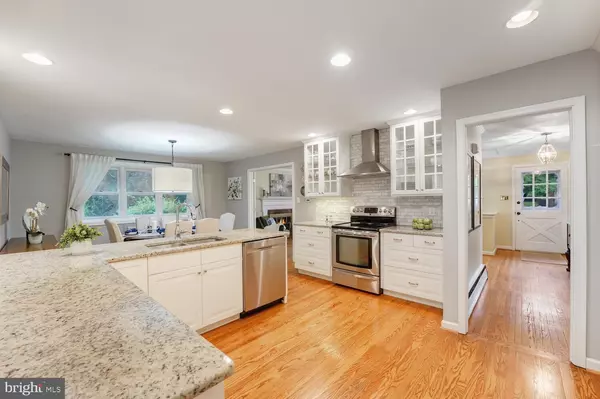$580,516
$525,000
10.6%For more information regarding the value of a property, please contact us for a free consultation.
4 Beds
3 Baths
2,425 SqFt
SOLD DATE : 07/19/2021
Key Details
Sold Price $580,516
Property Type Single Family Home
Sub Type Detached
Listing Status Sold
Purchase Type For Sale
Square Footage 2,425 sqft
Price per Sqft $239
Subdivision None Available
MLS Listing ID PADE546690
Sold Date 07/19/21
Style Split Level
Bedrooms 4
Full Baths 3
HOA Y/N N
Abv Grd Liv Area 2,425
Originating Board BRIGHT
Year Built 1964
Annual Tax Amount $11,127
Tax Year 2020
Lot Size 0.473 Acres
Acres 0.47
Lot Dimensions 130.00 x 155.00
Property Description
This is the ideal location! Situated on a beautiful lot with green space blooming with flowers and shaded by trees 314 Pritchard Lane is just a hop, skip and jump to the bustling town of Media, train to Center City, Trolley, major routes and Philadelphia Int'l Airport. This well maintained Split Level home has attractive hardwood floors, recessed lighting in many rooms and offers flexible space that can be used the way that you need! The Living Room is filled with natural light from a large bay window, and is warmed by a wood burning fireplace with brick surround and hearth. The bright open Kitchen has abundant white cabinets, stainless steel appliances, granite counter tops, two pantry cabinets and is open to a Dining Area and a spacious Family Room with an exit to the Deck adding outdoor space for enjoyment or entertainment. There is also a Sun Room which could be used as an Office or Music Room. The Lower Level has an Office, Mudroom Area, Laundry Room and Full Bath with walk in shower. The Upper Level has three Bedrooms all well sized and with beautiful hardwood floors including a Primary Bedroom with a private Bath featuring a walk in shower. There is also a Hall Bath with a tub/shower. The Top Level of the home has another very generous Bedroom with abundant storage and closet space. With award winning Wallingford-Swarthmore Schools--314 Pritchard Lane is ready for a lucky buyer to move right in and call it home! DELAWARE COUNTY HAS GONE THROUGH A COUNTYWIDE REASSESSMENT. THE 2021 COUNTY TAX IS $1,262 THE 2021 TOWNSHIP TAX IS $1,308 AND THE 2020 SCHOOL TAX IS $8,557. THE NEW SCHOOL TAX MILLAGE IS NOT YET SET. TAX AMOUNTS FOUND ON SOME WEBSITES ARE INACCURATE.
Location
State PA
County Delaware
Area Nether Providence Twp (10434)
Zoning RESIDENTIAL
Rooms
Other Rooms Living Room, Primary Bedroom, Bedroom 2, Bedroom 3, Bedroom 4, Kitchen, Family Room, Sun/Florida Room, Laundry, Office, Primary Bathroom, Full Bath
Interior
Interior Features Attic, Built-Ins, Carpet, Ceiling Fan(s), Crown Moldings, Family Room Off Kitchen, Kitchen - Eat-In, Pantry, Recessed Lighting, Stall Shower, Tub Shower, Upgraded Countertops, Wainscotting, Wood Floors
Hot Water S/W Changeover
Heating Hot Water
Cooling Wall Unit
Flooring Hardwood, Carpet, Tile/Brick
Fireplaces Number 1
Equipment Built-In Microwave, Dishwasher, Oven/Range - Electric, Range Hood, Washer, Dryer
Appliance Built-In Microwave, Dishwasher, Oven/Range - Electric, Range Hood, Washer, Dryer
Heat Source Oil
Laundry Lower Floor
Exterior
Parking Features Garage - Side Entry, Inside Access
Garage Spaces 2.0
Water Access N
Roof Type Shingle
Accessibility None
Attached Garage 2
Total Parking Spaces 2
Garage Y
Building
Lot Description Landscaping
Story 4
Foundation Slab
Sewer Public Sewer
Water Public
Architectural Style Split Level
Level or Stories 4
Additional Building Above Grade, Below Grade
New Construction N
Schools
Elementary Schools Wallingford
Middle Schools Strath Haven
High Schools Strath Haven
School District Wallingford-Swarthmore
Others
Senior Community No
Tax ID 34-00-02074-03
Ownership Fee Simple
SqFt Source Assessor
Security Features Security System
Acceptable Financing Conventional, Cash
Listing Terms Conventional, Cash
Financing Conventional,Cash
Special Listing Condition Standard
Read Less Info
Want to know what your home might be worth? Contact us for a FREE valuation!

Our team is ready to help you sell your home for the highest possible price ASAP

Bought with Maria Doyle • Compass RE
GET MORE INFORMATION

Agent | License ID: 0787303
129 CHESTER AVE., MOORESTOWN, Jersey, 08057, United States







