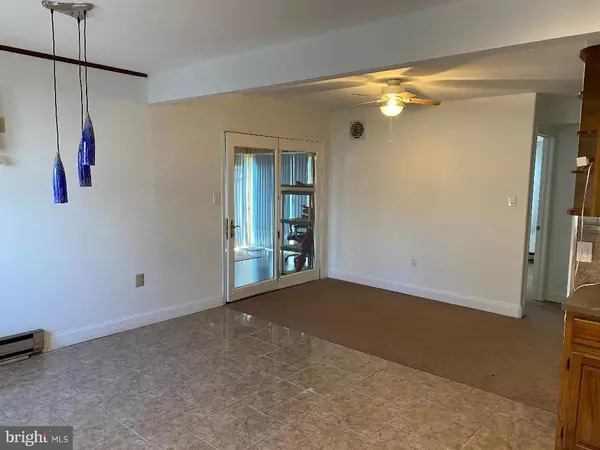$354,900
$359,900
1.4%For more information regarding the value of a property, please contact us for a free consultation.
5 Beds
4 Baths
2,427 SqFt
SOLD DATE : 01/29/2021
Key Details
Sold Price $354,900
Property Type Single Family Home
Sub Type Detached
Listing Status Sold
Purchase Type For Sale
Square Footage 2,427 sqft
Price per Sqft $146
Subdivision Quincy Hollow
MLS Listing ID PABU510032
Sold Date 01/29/21
Style Cape Cod
Bedrooms 5
Full Baths 4
HOA Y/N N
Abv Grd Liv Area 2,427
Originating Board BRIGHT
Year Built 1956
Annual Tax Amount $5,341
Tax Year 2020
Lot Size 8,400 Sqft
Acres 0.19
Lot Dimensions 70.00 x 120.00
Property Description
A Rare Opportunity in Quincy Hollow! The original home almost doubled in size with the addition of the in-law suite. Enter the living room, nice sized eat-in kitchen, 2 bedrooms and a full bath on the first floor. Large laundry/utility room off the kitchen with access to the garage and yard. Upstairs are 2 bedrooms and another full bath. Now enter the in-law suite with a kitchen/living room combo plenty of room for entertaining. The Florida room/patio room is a great bonus adding even more living space, there is another room that can be used as an office and full bath all on the first level. The second level has a large bedroom with a 10x6 walk in closet and another closet for plenty of storage, a full bath with tub and separate shower. The in-law suite also has its own laundry/utility room with easy access to the attic. The hall on the 2nd floor connects with the original house. Plenty of windows give this house so much natural lighting. The private entrance for the in-law suite makes this house perfect for 2 families to come together and still have their own space. The house is freshly painted and ready to make it your own.
Location
State PA
County Bucks
Area Middletown Twp (10122)
Zoning R2
Rooms
Other Rooms Living Room, Bedroom 2, Bedroom 4, Bedroom 5, Kitchen, Bedroom 1, Sun/Florida Room, In-Law/auPair/Suite, Laundry, Bathroom 1, Bathroom 3, Bonus Room, Full Bath
Main Level Bedrooms 2
Interior
Interior Features 2nd Kitchen, Cedar Closet(s), Combination Kitchen/Living, Stall Shower, Walk-in Closet(s), Attic, Ceiling Fan(s), Kitchen - Eat-In
Hot Water Electric, Oil
Heating Baseboard - Electric, Baseboard - Hot Water
Cooling Ceiling Fan(s), Wall Unit
Flooring Carpet, Laminated, Ceramic Tile
Furnishings Partially
Fireplace N
Heat Source Oil
Laundry Main Floor, Upper Floor
Exterior
Garage Spaces 4.0
Fence Chain Link
Waterfront N
Water Access N
Roof Type Shingle
Accessibility Level Entry - Main
Total Parking Spaces 4
Garage N
Building
Story 2
Foundation Slab
Sewer Public Sewer
Water Public
Architectural Style Cape Cod
Level or Stories 2
Additional Building Above Grade, Below Grade
Structure Type Dry Wall
New Construction N
Schools
High Schools Neshaminy
School District Neshaminy
Others
Pets Allowed Y
Senior Community No
Tax ID 22-065-048
Ownership Fee Simple
SqFt Source Assessor
Acceptable Financing Cash, Conventional, FHA, VA
Listing Terms Cash, Conventional, FHA, VA
Financing Cash,Conventional,FHA,VA
Special Listing Condition Standard
Pets Description No Pet Restrictions
Read Less Info
Want to know what your home might be worth? Contact us for a FREE valuation!

Our team is ready to help you sell your home for the highest possible price ASAP

Bought with Robin Kemmerer • Robin Kemmerer Associates Inc
GET MORE INFORMATION

Agent | License ID: 0787303
129 CHESTER AVE., MOORESTOWN, Jersey, 08057, United States







