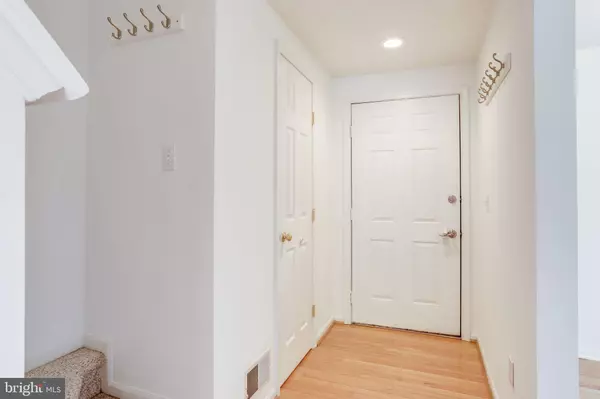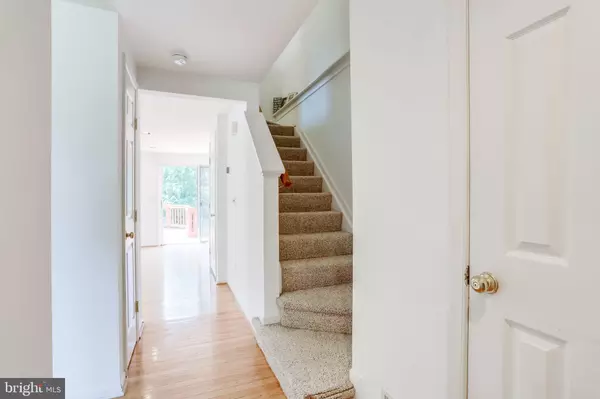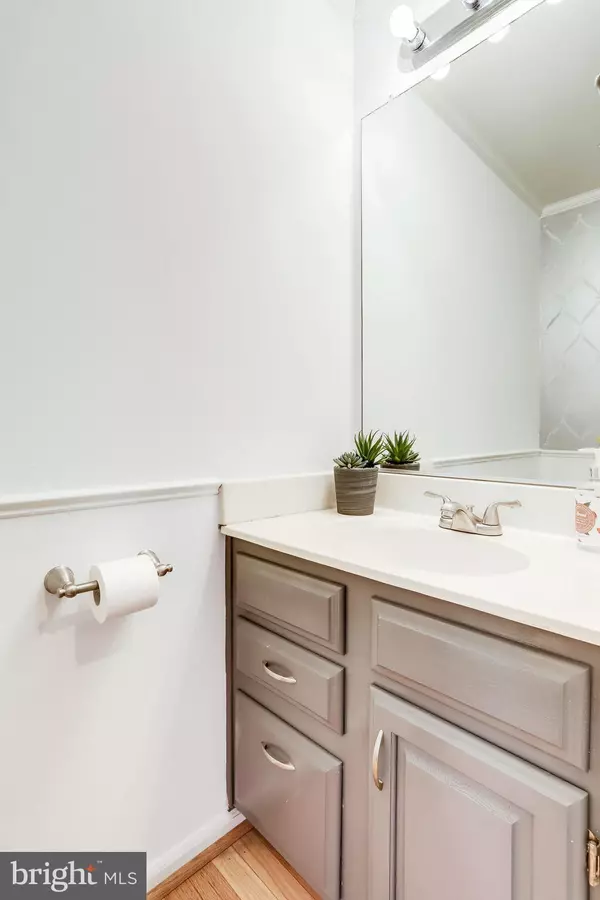$389,000
$389,988
0.3%For more information regarding the value of a property, please contact us for a free consultation.
2 Beds
4 Baths
1,770 SqFt
SOLD DATE : 07/22/2020
Key Details
Sold Price $389,000
Property Type Townhouse
Sub Type End of Row/Townhouse
Listing Status Sold
Purchase Type For Sale
Square Footage 1,770 sqft
Price per Sqft $219
Subdivision Old Gable Square
MLS Listing ID VALO411166
Sold Date 07/22/20
Style Colonial
Bedrooms 2
Full Baths 3
Half Baths 1
HOA Fees $77/qua
HOA Y/N Y
Abv Grd Liv Area 1,180
Originating Board BRIGHT
Year Built 1993
Annual Tax Amount $3,397
Tax Year 2020
Lot Size 1,307 Sqft
Acres 0.03
Property Description
** OPEN HOUSE CANCELLED - MULTIPLE OFFES RECEIVED ****END UNIT TOWNHOUSE with Fully Fenced Yard Backing to Trees in Old Sterling Gable!! 2 Bedroom 3.5 Bathroom townhouse with 3 Fully Finished Levels, including a Walkout Basement with Full Bathroom, perfect as a 3rd Bedroom Suite. Open Concept Kitchen with Granite Counters, Modern Backsplash & White Kitchen Cabinets. Hardwood Floors on the main level lead to your Relaxing Large Deck with Tree Facing Views & overlooking a Maintenance Free Fenced Backyard. Recessed lighting throughout! Upgrades include 2016 HVAC & 2017 Commercial Grade Water Heater, & 2011 Roof. 2 Parking Spaces in Front of the Home Convey. Excellent location close to 28, Dulles Toll Road, Wegmans, One Loudoun and W&OD Trail & Conveniently located near the New Silver Line Metro. WELCOME HOME!!Enjoy the Video Tour: https://www.youtube.com/watch?v=Q8-ISrODgZg
Location
State VA
County Loudoun
Zoning 08
Rooms
Basement Fully Finished, Outside Entrance, Interior Access, Rear Entrance, Walkout Level, Windows, Daylight, Full
Interior
Interior Features Breakfast Area, Ceiling Fan(s), Family Room Off Kitchen, Floor Plan - Open
Hot Water Natural Gas
Heating Central
Cooling Central A/C, Ceiling Fan(s)
Flooring Hardwood, Carpet
Fireplace N
Heat Source Natural Gas
Laundry Lower Floor, Basement, Has Laundry
Exterior
Water Access N
Roof Type Asphalt
Accessibility None
Garage N
Building
Story 3
Sewer Public Sewer
Water Public
Architectural Style Colonial
Level or Stories 3
Additional Building Above Grade, Below Grade
New Construction N
Schools
School District Loudoun County Public Schools
Others
HOA Fee Include Common Area Maintenance,Management,Snow Removal,Trash
Senior Community No
Tax ID 032254255000
Ownership Fee Simple
SqFt Source Assessor
Acceptable Financing Cash, Conventional, FHA, VA
Listing Terms Cash, Conventional, FHA, VA
Financing Cash,Conventional,FHA,VA
Special Listing Condition Standard
Read Less Info
Want to know what your home might be worth? Contact us for a FREE valuation!

Our team is ready to help you sell your home for the highest possible price ASAP

Bought with Shanna R Nikzad • TTR Sothebys International Realty
GET MORE INFORMATION

Agent | License ID: 0787303
129 CHESTER AVE., MOORESTOWN, Jersey, 08057, United States







