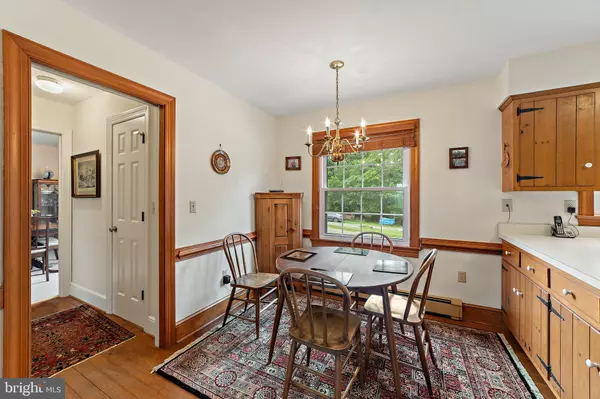$615,000
$589,900
4.3%For more information regarding the value of a property, please contact us for a free consultation.
3 Beds
3 Baths
2,331 SqFt
SOLD DATE : 08/09/2021
Key Details
Sold Price $615,000
Property Type Single Family Home
Sub Type Detached
Listing Status Sold
Purchase Type For Sale
Square Footage 2,331 sqft
Price per Sqft $263
Subdivision None Available
MLS Listing ID VACU144798
Sold Date 08/09/21
Style Cape Cod
Bedrooms 3
Full Baths 3
HOA Y/N N
Abv Grd Liv Area 2,331
Originating Board BRIGHT
Year Built 1981
Annual Tax Amount $1,833
Tax Year 2019
Lot Size 26.870 Acres
Acres 26.87
Property Description
"Ryland Knoll": All Offers must be emailed to Listing Agent by Noon on June 23rd !
This Williamsburg Cape Cod has had an addition on both ends! The First Floor Master & Bath are on the left and the Family Room added to the right. These Sellers have lived there for over 20 years and now have Air Conditioning, a 7,500 watt Generator, more wood &/or laminate flooring, and recently new Stainless kitchen appliances. When they removed the old siding, double insulation was added under new vinyl siding.
The Sellers converted a huge cattle barn into an 11 Box Stalled Stable for their Dressage & Combined Training horses and fine broodmares. Several of the stalls are partitioned in such a way that some of the space can change into a Run In Shed for free access to and from the pastures. They built two arenas with sand/stone dust mixed footing: one a large open Dressage/Jumping Arena, and the other a smaller training arena with a high fence around it; so that youngsters could be "free jumped" without a rider's weight. Out in the pastures are run in sheds ...one with two stalls.
The 26.87 acre property is in a friendly rural/agricultural neighborhood with a history of long term ownership, some generational.
Rotational crops & grazing cattle are the norm with farms of several hundred acres.
A 25ft. right of way to "Ryland Knoll" runs down the edge of the neighbor's 300 acre farm owned by a now retired airline pilot. "Carl", who keeps an eye on the pilot's house when the family is away, shares this driveway.
Driving to shopping in Culpeper is 12 minutes , Warrenton is 20, and enjoying The Kennedy Center in Washington,DC is an hour!!
Location
State VA
County Culpeper
Zoning A1
Direction Northeast
Rooms
Other Rooms Living Room, Dining Room, Bedroom 2, Bedroom 3, Kitchen, Family Room, Basement, Bedroom 1, Office
Basement Connecting Stairway, Interior Access, Outside Entrance, Daylight, Partial, Poured Concrete, Rear Entrance, Unfinished, Walkout Stairs, Workshop
Main Level Bedrooms 1
Interior
Interior Features Attic/House Fan, Breakfast Area, Carpet, Dining Area, Combination Kitchen/Dining, Entry Level Bedroom, Family Room Off Kitchen, Floor Plan - Traditional, Formal/Separate Dining Room, Kitchen - Country, Kitchen - Eat-In, Kitchen - Table Space, Tub Shower, Stall Shower, Wood Floors, Wood Stove
Hot Water Electric
Heating Baseboard - Electric, Hot Water & Baseboard - Electric, Wood Burn Stove, Zoned, Baseboard - Hot Water, Hot Water
Cooling Central A/C, Whole House Fan
Flooring Hardwood, Carpet, Wood
Fireplaces Number 1
Fireplaces Type Brick
Equipment Built-In Range, Dishwasher, Dryer, Dryer - Electric, Dryer - Front Loading, Exhaust Fan, Extra Refrigerator/Freezer, Microwave, Oven - Self Cleaning, Oven/Range - Electric, Range Hood, Refrigerator, Stainless Steel Appliances, Stove, Washer, Water Heater
Fireplace Y
Appliance Built-In Range, Dishwasher, Dryer, Dryer - Electric, Dryer - Front Loading, Exhaust Fan, Extra Refrigerator/Freezer, Microwave, Oven - Self Cleaning, Oven/Range - Electric, Range Hood, Refrigerator, Stainless Steel Appliances, Stove, Washer, Water Heater
Heat Source Electric, Oil, Wood
Laundry Basement
Exterior
Exterior Feature Deck(s), Wrap Around
Fence Board, Electric, Wood
Utilities Available Electric Available, Multiple Phone Lines, Phone, Phone Connected, Water Available, Sewer Available
Water Access Y
Water Access Desc Private Access
View Pasture, Scenic Vista, Creek/Stream
Roof Type Shingle,Asphalt,Pitched
Street Surface Black Top,Gravel
Accessibility None
Porch Deck(s), Wrap Around
Garage N
Building
Lot Description Backs to Trees, Cleared, Front Yard, Open, Secluded, Stream/Creek, Rural
Story 3
Foundation Block
Sewer On Site Septic, Gravity Sept Fld
Water Well, Private
Architectural Style Cape Cod
Level or Stories 3
Additional Building Above Grade, Below Grade
Structure Type Dry Wall
New Construction N
Schools
Elementary Schools Call School Board
Middle Schools Floyd T. Binns
High Schools Culpeper County
School District Culpeper County Public Schools
Others
Pets Allowed Y
Senior Community No
Tax ID 22- - - -49A
Ownership Fee Simple
SqFt Source Assessor
Acceptable Financing Cash
Horse Property Y
Horse Feature Arena, Riding Ring, Stable(s), Horses Allowed, Paddock
Listing Terms Cash
Financing Cash
Special Listing Condition Standard
Pets Description No Pet Restrictions
Read Less Info
Want to know what your home might be worth? Contact us for a FREE valuation!

Our team is ready to help you sell your home for the highest possible price ASAP

Bought with Cynthia A Polk • Compass
GET MORE INFORMATION

Agent | License ID: 0787303
129 CHESTER AVE., MOORESTOWN, Jersey, 08057, United States







