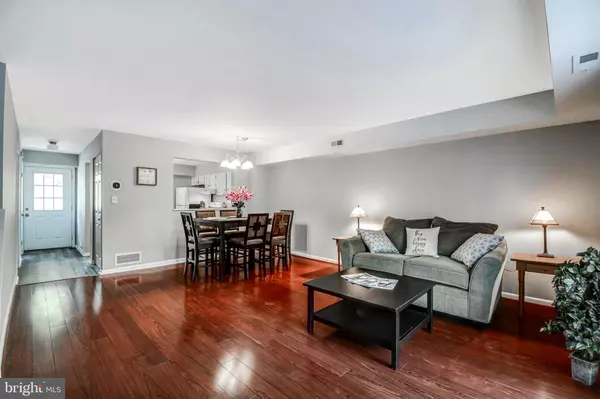$325,000
$325,000
For more information regarding the value of a property, please contact us for a free consultation.
3 Beds
2 Baths
1,659 SqFt
SOLD DATE : 10/26/2021
Key Details
Sold Price $325,000
Property Type Townhouse
Sub Type Interior Row/Townhouse
Listing Status Sold
Purchase Type For Sale
Square Footage 1,659 sqft
Price per Sqft $195
Subdivision Village Of Wilde Lake
MLS Listing ID MDHW2005070
Sold Date 10/26/21
Style Contemporary
Bedrooms 3
Full Baths 1
Half Baths 1
HOA Fees $36/ann
HOA Y/N Y
Abv Grd Liv Area 1,234
Originating Board BRIGHT
Year Built 1969
Annual Tax Amount $3,212
Tax Year 2020
Lot Size 1,767 Sqft
Acres 0.04
Property Description
Lovely 3 bedroom townhome located at the end of the cul-de-sac! This home has updates galore! Nothing to do here but move-in! Freshly painted, brand new carpet, gorgeous cherry hardwood floor in living room, updated and upgraded windows and sliders on main and LL. Bathrooms have been re-done from top to bottom with with ceramic tile, new tub, sink and vanity. The spacious eat-in kitchen features granite counters, tile backsplash and under cabinet lighting - brand new five- burner range, range hood and refrigerator with new LVP flooring. Custom deck with built in benches over looks landscaped backyard, trees and community! Walk to the amazing shops, restaurants and Starbucks at the newly remodeled Wilde Lake Village center! Tot lots, playgrounds, and community center are nearby as well! Lets not forget that the paths also lead to the lake and Columbia Mall. So secluded and yet so convenient to everything! OFFER DEADLINE MONDAY 9/20 3 PM
O
Location
State MD
County Howard
Zoning NT
Rooms
Basement Daylight, Partial, Fully Finished, Rear Entrance, Walkout Level
Interior
Interior Features Combination Dining/Living, Floor Plan - Traditional, Kitchen - Eat-In, Kitchen - Table Space, Upgraded Countertops
Hot Water Natural Gas
Heating Forced Air
Cooling Central A/C
Flooring Carpet, Ceramic Tile, Laminate Plank, Luxury Vinyl Plank, Partially Carpeted
Equipment Dishwasher, Dryer, Exhaust Fan, Oven/Range - Gas, Refrigerator, Washer, Water Heater
Window Features Insulated,Energy Efficient
Appliance Dishwasher, Dryer, Exhaust Fan, Oven/Range - Gas, Refrigerator, Washer, Water Heater
Heat Source Natural Gas
Laundry Basement
Exterior
Exterior Feature Deck(s), Patio(s)
Garage Spaces 1.0
Waterfront N
Water Access N
View Trees/Woods
Roof Type Asphalt
Accessibility None
Porch Deck(s), Patio(s)
Total Parking Spaces 1
Garage N
Building
Lot Description Cul-de-sac, Landscaping, No Thru Street
Story 3
Foundation Other
Sewer Public Sewer
Water Public
Architectural Style Contemporary
Level or Stories 3
Additional Building Above Grade, Below Grade
New Construction N
Schools
School District Howard County Public School System
Others
Senior Community No
Tax ID 1415034483
Ownership Fee Simple
SqFt Source Estimated
Special Listing Condition Standard
Read Less Info
Want to know what your home might be worth? Contact us for a FREE valuation!

Our team is ready to help you sell your home for the highest possible price ASAP

Bought with Suzanne G Tiplitz • Samson Properties
GET MORE INFORMATION

Agent | License ID: 0787303
129 CHESTER AVE., MOORESTOWN, Jersey, 08057, United States







