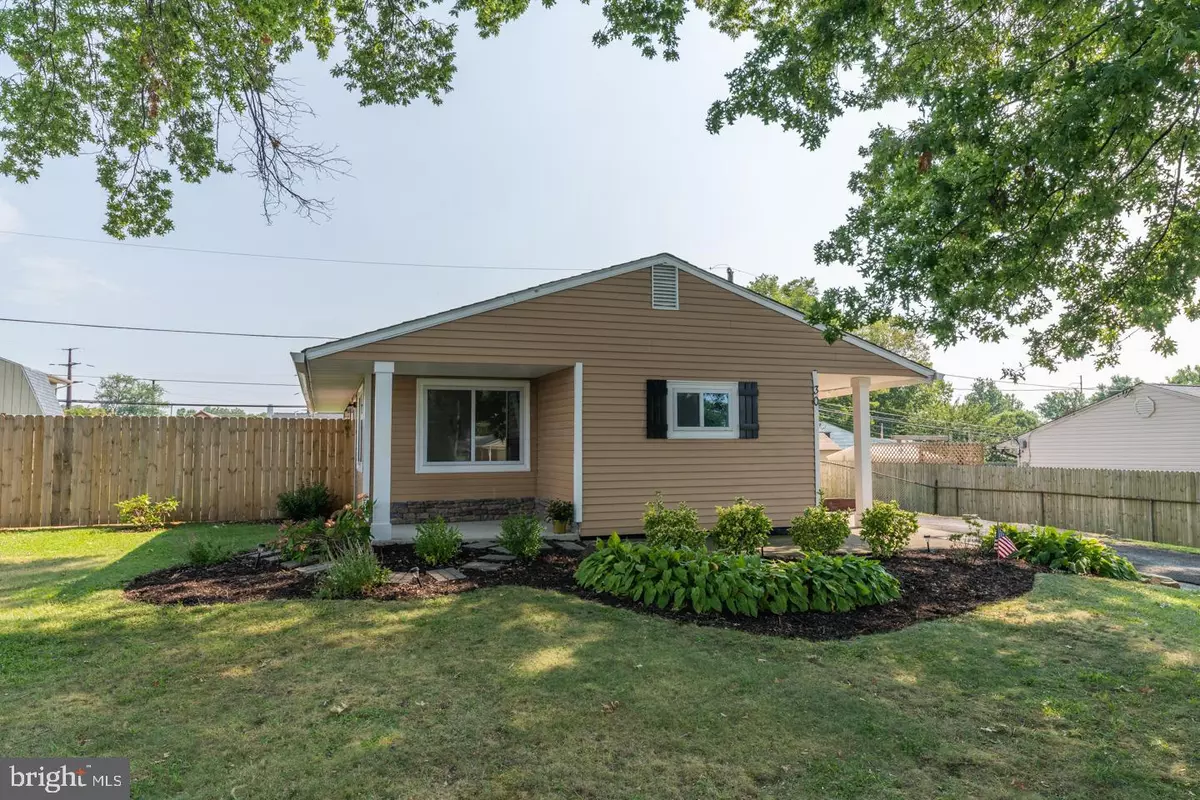$250,000
$239,000
4.6%For more information regarding the value of a property, please contact us for a free consultation.
3 Beds
1 Bath
1,084 SqFt
SOLD DATE : 10/01/2020
Key Details
Sold Price $250,000
Property Type Single Family Home
Sub Type Detached
Listing Status Sold
Purchase Type For Sale
Square Footage 1,084 sqft
Price per Sqft $230
Subdivision Goldenridge
MLS Listing ID PABU505076
Sold Date 10/01/20
Style Ranch/Rambler
Bedrooms 3
Full Baths 1
HOA Y/N N
Abv Grd Liv Area 1,084
Originating Board BRIGHT
Year Built 1953
Annual Tax Amount $4,313
Tax Year 2020
Lot Size 7,300 Sqft
Acres 0.17
Lot Dimensions 73.00 x 100.00
Property Description
Wow! Step into this completely remodeled home that is straight out of a magazine with its neutral color palette throughout and upgrades galore. You will see the curb appeal with the new siding, landscaped flower beds and new vinyl windows when you approach this home. Step inside and notice the entryway with storage which leads to your large living room featuring crown molding, recessed lighting and upgraded flooring. Sliding glass doors exit onto your outdoor patio area and spacious yard. The kitchen is completely updated with granite countertops, soft close kitchen cabinets, stainless appliances and tons of counter and cabinet space. The bathroom has a large walk in glass surround shower, updated vanity, backsplash and toilet. The bedrooms all have laminate durable flooring and crown molding. This home also features electric forced air heat, electric water heater and CENTRAL AIR! Also new electric & plumbing (2015). What more could you want? Schedule an appointment today!
Location
State PA
County Bucks
Area Bristol Twp (10105)
Zoning R3
Direction Southeast
Rooms
Other Rooms Living Room, Primary Bedroom, Bedroom 2, Kitchen, Bedroom 1, Bathroom 1
Main Level Bedrooms 3
Interior
Interior Features Combination Kitchen/Dining, Crown Moldings, Entry Level Bedroom, Family Room Off Kitchen, Flat, Floor Plan - Traditional, Kitchen - Eat-In, Kitchen - Gourmet, Kitchen - Island, Recessed Lighting, Stall Shower, Upgraded Countertops, Window Treatments
Hot Water Electric
Heating Central
Cooling Central A/C
Flooring Laminated
Fireplaces Number 1
Equipment Dishwasher, Disposal, Dryer - Electric, Dryer - Front Loading, Energy Efficient Appliances, Freezer, Icemaker, Oven - Self Cleaning, Oven - Single, Oven/Range - Electric, Refrigerator, Stainless Steel Appliances, Stove, Washer, Washer - Front Loading, Water Heater
Furnishings No
Fireplace N
Window Features Double Pane,Energy Efficient,Screens
Appliance Dishwasher, Disposal, Dryer - Electric, Dryer - Front Loading, Energy Efficient Appliances, Freezer, Icemaker, Oven - Self Cleaning, Oven - Single, Oven/Range - Electric, Refrigerator, Stainless Steel Appliances, Stove, Washer, Washer - Front Loading, Water Heater
Heat Source Electric
Laundry Dryer In Unit, Has Laundry, Main Floor, Washer In Unit
Exterior
Exterior Feature Patio(s)
Utilities Available Cable TV Available, Electric Available, Sewer Available, Water Available
Water Access N
View Street
Roof Type Asphalt
Street Surface Paved
Accessibility No Stairs
Porch Patio(s)
Road Frontage Boro/Township
Garage N
Building
Lot Description Front Yard, Landscaping
Story 1
Foundation Slab
Sewer Public Sewer
Water Public
Architectural Style Ranch/Rambler
Level or Stories 1
Additional Building Above Grade, Below Grade
Structure Type Dry Wall
New Construction N
Schools
School District Bristol Township
Others
Senior Community No
Tax ID 05-038-315
Ownership Fee Simple
SqFt Source Assessor
Security Features Smoke Detector
Horse Property N
Special Listing Condition Standard
Read Less Info
Want to know what your home might be worth? Contact us for a FREE valuation!

Our team is ready to help you sell your home for the highest possible price ASAP

Bought with Ryan Anthony Walker • Keller Williams Real Estate-Langhorne
GET MORE INFORMATION

Agent | License ID: 0787303
129 CHESTER AVE., MOORESTOWN, Jersey, 08057, United States







