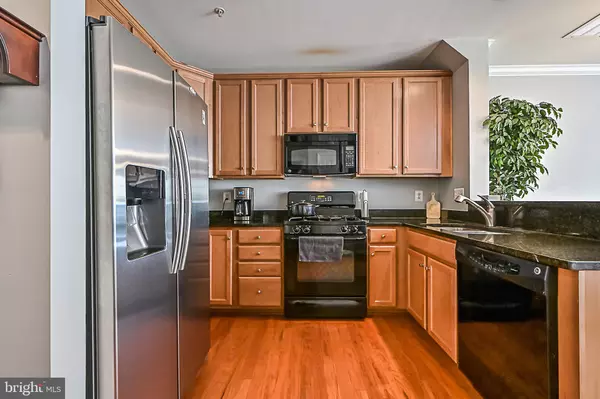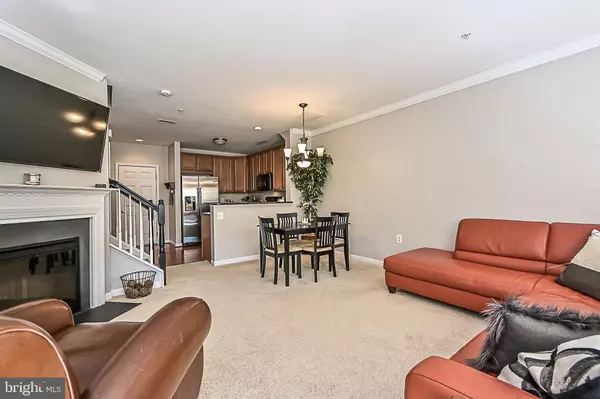$336,002
$320,000
5.0%For more information regarding the value of a property, please contact us for a free consultation.
3 Beds
3 Baths
1,547 SqFt
SOLD DATE : 03/30/2021
Key Details
Sold Price $336,002
Property Type Condo
Sub Type Condo/Co-op
Listing Status Sold
Purchase Type For Sale
Square Footage 1,547 sqft
Price per Sqft $217
Subdivision Market Center Condominium
MLS Listing ID VAPW515006
Sold Date 03/30/21
Style Contemporary
Bedrooms 3
Full Baths 2
Half Baths 1
Condo Fees $375/mo
HOA Y/N N
Abv Grd Liv Area 1,547
Originating Board BRIGHT
Year Built 2007
Annual Tax Amount $3,333
Tax Year 2021
Property Description
**DUE TO HIGH INTEREST OPEN HOUSE HAS BEEN CANCELLED. ALL OFFERS MUST BE IN BY SATURDAY, MARCH 6TH AT 5:00 PM ** This townhome has 3 bedrooms, 2 full and 1 half bath with over 1500 square feet of living space on two levels. Natural light fills the home from the floor to ceiling first floor windows. The kitchen boasts 42in maple cabinets, granite countertops and an island/breakfast bar. The open living areas has a gas fireplace & 9ft ceilings! The spacious Master bath has dual vanities, soaking tub & separate shower. Attached garage with opener with second parking spot in driveway. Plenty of storage in garage. Close to shopping, restaurants, I-66 & Rt 15. Novant Health UVA Haymarket Medical Center and Kaiser Permanente are within walking distance! Upper level private balcony off of guest bedroom. Proper COVID-19 precautions will be exercised. Limited number of people will be allowed in during Open House and masks must be worn.
Location
State VA
County Prince William
Zoning PMD
Rooms
Other Rooms Dining Room, Primary Bedroom, Bedroom 2, Family Room, Bedroom 1, Laundry, Half Bath
Interior
Interior Features Combination Kitchen/Dining, Crown Moldings, Family Room Off Kitchen, Floor Plan - Open, Pantry, Upgraded Countertops, Walk-in Closet(s)
Hot Water Electric
Heating Forced Air
Cooling Ceiling Fan(s), Central A/C, Programmable Thermostat
Flooring Carpet, Hardwood, Ceramic Tile
Fireplaces Number 1
Fireplaces Type Corner, Fireplace - Glass Doors, Gas/Propane
Equipment Built-In Microwave, Dishwasher, Disposal, Dryer, Dryer - Electric, Icemaker, Oven/Range - Gas, Refrigerator, Washer, Water Heater
Furnishings No
Fireplace Y
Window Features Double Pane
Appliance Built-In Microwave, Dishwasher, Disposal, Dryer, Dryer - Electric, Icemaker, Oven/Range - Gas, Refrigerator, Washer, Water Heater
Heat Source Natural Gas
Laundry Upper Floor, Washer In Unit, Dryer In Unit
Exterior
Exterior Feature Deck(s)
Garage Garage - Rear Entry, Garage Door Opener
Garage Spaces 2.0
Utilities Available Cable TV, Electric Available, Natural Gas Available, Under Ground
Amenities Available Jog/Walk Path, Pool - Outdoor, Tot Lots/Playground, Picnic Area
Waterfront N
Water Access N
Roof Type Shingle
Accessibility None
Porch Deck(s)
Attached Garage 1
Total Parking Spaces 2
Garage Y
Building
Story 2
Foundation Slab
Sewer Public Sewer
Water Public
Architectural Style Contemporary
Level or Stories 2
Additional Building Above Grade, Below Grade
Structure Type Dry Wall
New Construction N
Schools
Elementary Schools Alvey
Middle Schools Ronald Wilson Regan
High Schools Battlefield
School District Prince William County Public Schools
Others
HOA Fee Include Common Area Maintenance,Trash,Water,Sewer
Senior Community No
Tax ID 7298-73-8867.01
Ownership Condominium
Acceptable Financing Cash, Conventional, FHA, VA
Horse Property N
Listing Terms Cash, Conventional, FHA, VA
Financing Cash,Conventional,FHA,VA
Special Listing Condition Standard
Read Less Info
Want to know what your home might be worth? Contact us for a FREE valuation!

Our team is ready to help you sell your home for the highest possible price ASAP

Bought with Lauren E Stockwell • Keller Williams Realty
GET MORE INFORMATION

Agent | License ID: 0787303
129 CHESTER AVE., MOORESTOWN, Jersey, 08057, United States







